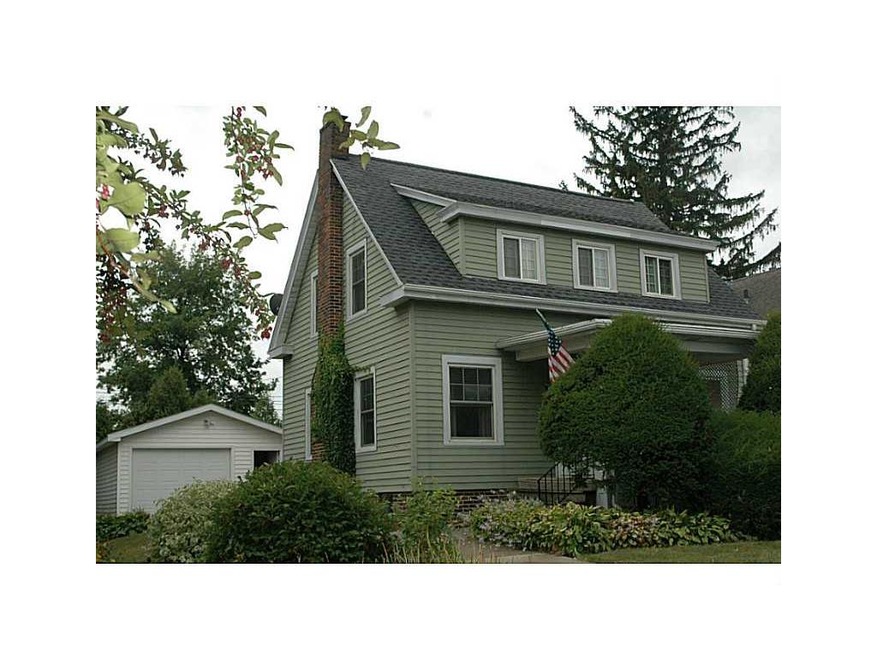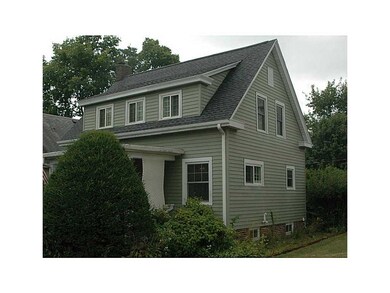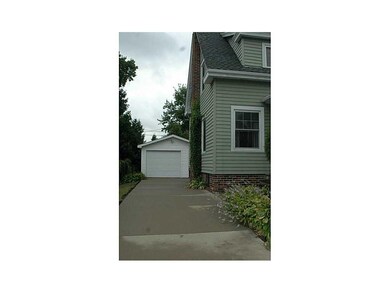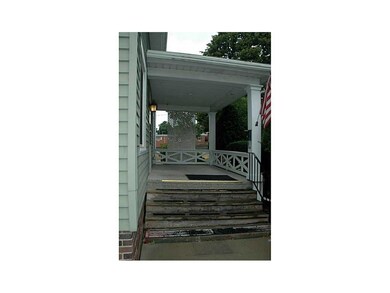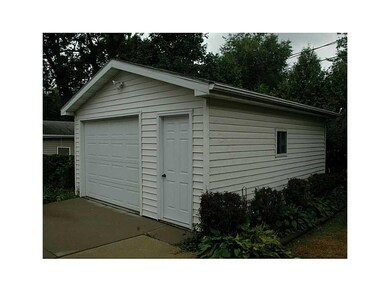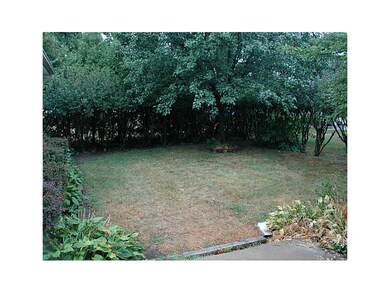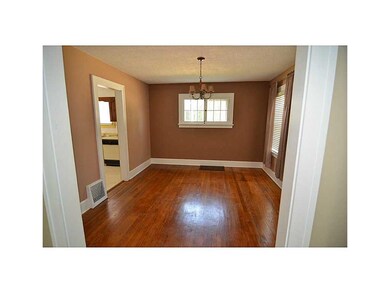
109 Crescent St SE Cedar Rapids, IA 52403
Bever Park NeighborhoodHighlights
- Formal Dining Room
- Forced Air Cooling System
- Gas Fireplace
- 1 Car Detached Garage
- Patio
About This Home
As of June 2017CHARACTER, VALUE AND CONVIENIENCE DESCRIBE THIS WARM, BRIGHT WITH NATURAL LIGHT, AND INVITING 2 BEDROOM BUNGALOW. GREAT CARE HAS BEEN TAKEN IN MANAGING THE UPGRADES ON THIS CHARMING HOME WITH EMPHASIS ON THE HIGH DOLLAR ITEMS. WINDOWS ARE NEWER DOUBLE PANE PRESERVING THE ORIGINAL LOOK AND CHARACTER OF THE WINDOWS THAT WOULD HAVE BEEN TRUE TO THE TIME OF CONSTRUCTION. THE ROOF SHINGLES LOOK GREAT, THE DRIVEWAY HAS NEWER CONCRETE AND A NEWER GENEROUS SIZED 2 STALL, PERMITED IN 2001. APPLIANCES ARE INCLUDED PLUS THE FIREPLACE, ORIGINALLY WOOD, HAS BEEN CONVERTED TO A COZY GAS INSERT. THERE'S A .5 BATH CONVERSION ON THE MAIN FLOOR THAT IS TOILET ONLY. HSA HOME WARRANTY BEING PROVIDED BY THE SELLER. PROPERTY IS AN ESTATE SALE SUBJECT TO COURT OFFICERS DEED AND THERE IS NO SELLERS PROPERTY DISCLOSURE, LEAD BASE IS POSTED MLS
Last Agent to Sell the Property
Dennis Wood
IOWA REALTY Listed on: 09/08/2013
Last Buyer's Agent
Dennis Wood
IOWA REALTY Listed on: 09/08/2013
Home Details
Home Type
- Single Family
Est. Annual Taxes
- $2,044
Year Built
- 1922
Lot Details
- 4,792 Sq Ft Lot
- Lot Dimensions are 45 x 104
Home Design
- Frame Construction
- Aluminum Siding
Interior Spaces
- 1,142 Sq Ft Home
- 1.5-Story Property
- Gas Fireplace
- Living Room with Fireplace
- Formal Dining Room
Kitchen
- Range
- Dishwasher
- Disposal
Bedrooms and Bathrooms
- 2 Bedrooms
- Primary bedroom located on second floor
Basement
- Basement Fills Entire Space Under The House
- Block Basement Construction
Parking
- 1 Car Detached Garage
- Garage Door Opener
Outdoor Features
- Patio
Utilities
- Forced Air Cooling System
- Heating System Uses Gas
- Cable TV Available
Ownership History
Purchase Details
Home Financials for this Owner
Home Financials are based on the most recent Mortgage that was taken out on this home.Purchase Details
Purchase Details
Home Financials for this Owner
Home Financials are based on the most recent Mortgage that was taken out on this home.Purchase Details
Similar Homes in Cedar Rapids, IA
Home Values in the Area
Average Home Value in this Area
Purchase History
| Date | Type | Sale Price | Title Company |
|---|---|---|---|
| Warranty Deed | $96,500 | None Available | |
| Sheriffs Deed | $77,280 | None Available | |
| Legal Action Court Order | $88,000 | None Available | |
| Interfamily Deed Transfer | -- | -- |
Mortgage History
| Date | Status | Loan Amount | Loan Type |
|---|---|---|---|
| Open | $91,675 | New Conventional | |
| Previous Owner | $66,000 | New Conventional | |
| Previous Owner | $69,200 | New Conventional |
Property History
| Date | Event | Price | Change | Sq Ft Price |
|---|---|---|---|---|
| 06/02/2017 06/02/17 | Sold | $96,500 | 0.0% | $85 / Sq Ft |
| 05/01/2017 05/01/17 | Pending | -- | -- | -- |
| 04/24/2017 04/24/17 | For Sale | $96,500 | +9.7% | $85 / Sq Ft |
| 10/28/2013 10/28/13 | Sold | $88,000 | -7.3% | $77 / Sq Ft |
| 09/30/2013 09/30/13 | Pending | -- | -- | -- |
| 09/08/2013 09/08/13 | For Sale | $94,900 | -- | $83 / Sq Ft |
Tax History Compared to Growth
Tax History
| Year | Tax Paid | Tax Assessment Tax Assessment Total Assessment is a certain percentage of the fair market value that is determined by local assessors to be the total taxable value of land and additions on the property. | Land | Improvement |
|---|---|---|---|---|
| 2023 | $2,262 | $125,400 | $24,600 | $100,800 |
| 2022 | $1,936 | $116,100 | $21,400 | $94,700 |
| 2021 | $2,254 | $102,400 | $17,100 | $85,300 |
| 2020 | $2,254 | $102,200 | $17,100 | $85,100 |
| 2019 | $2,134 | $99,000 | $17,100 | $81,900 |
| 2018 | $1,938 | $99,000 | $17,100 | $81,900 |
| 2017 | $2,142 | $100,800 | $17,100 | $83,700 |
| 2016 | $2,142 | $100,800 | $17,100 | $83,700 |
| 2015 | $2,142 | $103,401 | $17,100 | $86,301 |
| 2014 | $2,200 | $101,196 | $17,100 | $84,096 |
| 2013 | $1,922 | $101,196 | $17,100 | $84,096 |
Agents Affiliated with this Home
-
Diona Carpenter

Seller's Agent in 2017
Diona Carpenter
SKOGMAN REALTY
(319) 360-2124
2 in this area
85 Total Sales
-
R
Buyer's Agent in 2017
Rhonda Niehaus
eXp Realty
-
D
Seller's Agent in 2013
Dennis Wood
IOWA REALTY
Map
Source: Cedar Rapids Area Association of REALTORS®
MLS Number: 1306274
APN: 14154-81004-00000
- 1953 1st Ave SE Unit 306
- 1953 1st Ave SE Unit 302
- 1953 1st Ave SE Unit 301
- 1953 1st Ave SE Unit 404
- 1953 1st Ave SE Unit 205
- 1953 1st Ave E Unit 404
- 1953 1st Ave E Unit 301
- 1953 1st Ave E Unit 205
- 1953 1st Ave E Unit 302
- 1953 1st Ave E Unit 306
- 1900 Linden Dr SE
- 305 Nassau St SE
- 1813 3rd Ave SE
- 1812 Blake Blvd SE
- 1838 Blake Blvd SE
- 307 Crescent St SE
- 1711 Blake Blvd SE
- 330 17th St SE
- 1719 C Ave NE
- 1644 A Ave NE
