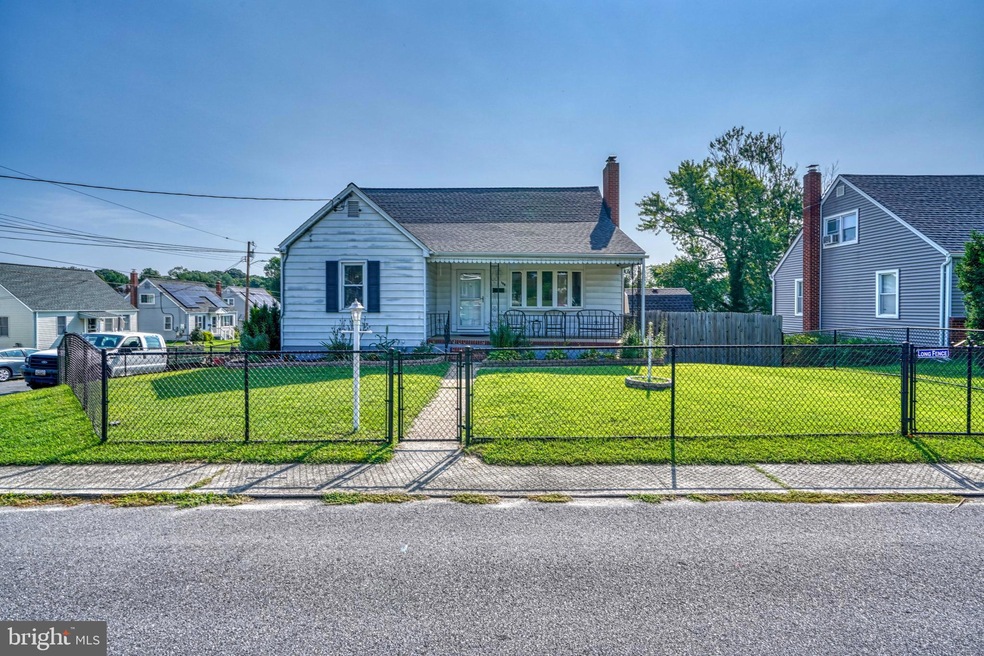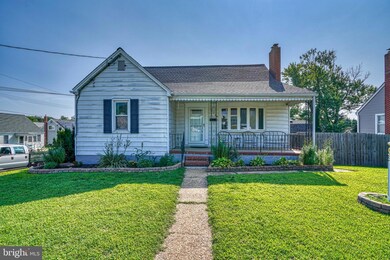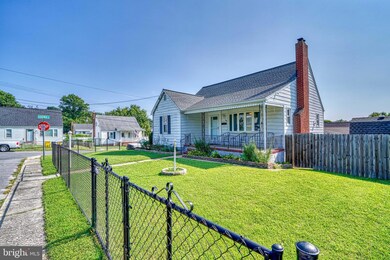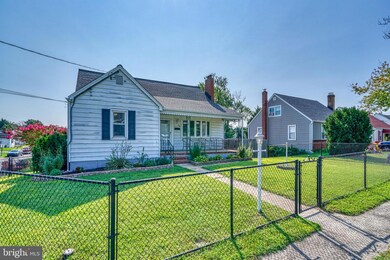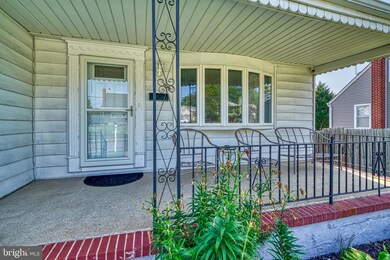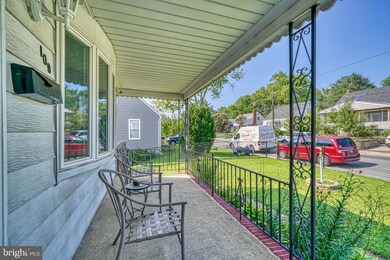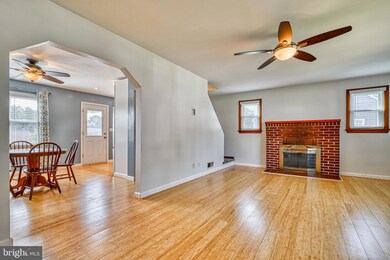
109 Cromwell Ave Glen Burnie, MD 21061
Ferndale NeighborhoodEstimated Value: $360,000 - $420,574
Highlights
- Cape Cod Architecture
- Traditional Floor Plan
- Main Floor Bedroom
- Recreation Room
- Engineered Wood Flooring
- Corner Lot
About This Home
As of September 2023Welcome to this stunning and meticulously updated home that seamlessly blends modern comfort with classic charm. This enchanting residence boasts a plethora of features that will surely captivate your heart. Upon entering, Step onto the Bamboo Engineered Hardwood Flooring that graces the main level, infusing warmth and sophistication throughout the space. You'll be immediately greeted by an updated kitchen that is a chef's dream come true. The Exotic Leathered Granite Countertops not only exude elegance but also provide a durable and functional workspace. The 5 Burner Gas Stove with Convection Oven is a testament to the attention to detail put into this home. The main level offers not one, but two bedrooms, each adorned with plush carpeting and equipped with Ceiling Fans for your ultimate comfort. The Main Level Updated Bathroom boasts Heated Flooring – a luxurious touch that ensures your mornings start on the right foot. Venture upstairs to discover a spacious Upper Level Bedroom complete with a Den/Sitting Room that could easily be transformed into a 4th Bedroom – the possibilities are endless! An updated 1/2 Bath on the Upper Level adds convenience to this already impressive layout.
The finished basement provides additional living space for all your entertainment needs. Host movie nights, create a home gym, or set up a cozy retreat – the choice is yours. Nestled on a fully fenced corner lot, this home not only offers privacy but also comes with a Detached Garage that showcases forward-thinking amenities. With a 50amp hook up inside the garage for your electric vehicle and a 30amp hook up on the exterior for an RV, you'll be well-equipped for the future. Speaking of updates, this home has seen its fair share. The HVAC was replaced in 2018, ensuring your comfort year-round. The Architectural Shingle Roof was redone in 2016, providing peace of mind and enhancing curb appeal. The Garage Roof followed suit in 2017, while a Tankless Water Heater was added in 2019, showcasing a commitment to modern efficiency. In summary, it's a home that encapsulates thoughtful design, contemporary convenience, and a nod to timeless elegance.
Home Details
Home Type
- Single Family
Est. Annual Taxes
- $3,006
Year Built
- Built in 1955
Lot Details
- 7,700 Sq Ft Lot
- Property is Fully Fenced
- Corner Lot
- Property is zoned R5
Parking
- 1 Car Detached Garage
- Electric Vehicle Home Charger
- Front Facing Garage
- Garage Door Opener
- Driveway
- Off-Street Parking
Home Design
- Cape Cod Architecture
- Block Foundation
- Architectural Shingle Roof
- Aluminum Siding
Interior Spaces
- Property has 3 Levels
- Traditional Floor Plan
- Ceiling Fan
- Double Pane Windows
- Window Treatments
- Bay Window
- Living Room
- Dining Room
- Den
- Recreation Room
Kitchen
- Eat-In Kitchen
- Gas Oven or Range
- Built-In Microwave
- Ice Maker
- Dishwasher
- Stainless Steel Appliances
- Disposal
Flooring
- Engineered Wood
- Bamboo
- Carpet
- Ceramic Tile
Bedrooms and Bathrooms
- En-Suite Primary Bedroom
Laundry
- Dryer
- Washer
Improved Basement
- Walk-Out Basement
- Basement Fills Entire Space Under The House
- Connecting Stairway
- Rear Basement Entry
- Laundry in Basement
Home Security
- Home Security System
- Storm Doors
Outdoor Features
- Shed
- Porch
Utilities
- Forced Air Heating and Cooling System
- Tankless Water Heater
- Natural Gas Water Heater
Community Details
- No Home Owners Association
- Ferndale Farms Subdivision
Listing and Financial Details
- Tax Lot 713
- Assessor Parcel Number 020526715683500
Ownership History
Purchase Details
Home Financials for this Owner
Home Financials are based on the most recent Mortgage that was taken out on this home.Purchase Details
Home Financials for this Owner
Home Financials are based on the most recent Mortgage that was taken out on this home.Purchase Details
Similar Homes in the area
Home Values in the Area
Average Home Value in this Area
Purchase History
| Date | Buyer | Sale Price | Title Company |
|---|---|---|---|
| Breakall James Francis | $382,000 | Universal Title | |
| Jones Tina M | $235,000 | Stewart Title Guaranty Co | |
| Stracke John G | -- | -- |
Mortgage History
| Date | Status | Borrower | Loan Amount |
|---|---|---|---|
| Open | Breakall James Francis | $343,800 | |
| Previous Owner | Jones Tina M | $214,186 |
Property History
| Date | Event | Price | Change | Sq Ft Price |
|---|---|---|---|---|
| 09/29/2023 09/29/23 | Sold | $382,000 | +4.7% | $159 / Sq Ft |
| 08/17/2023 08/17/23 | Pending | -- | -- | -- |
| 08/12/2023 08/12/23 | For Sale | $365,000 | +55.3% | $152 / Sq Ft |
| 11/21/2013 11/21/13 | Sold | $235,000 | 0.0% | $98 / Sq Ft |
| 10/09/2013 10/09/13 | Pending | -- | -- | -- |
| 09/27/2013 09/27/13 | For Sale | $235,000 | -- | $98 / Sq Ft |
Tax History Compared to Growth
Tax History
| Year | Tax Paid | Tax Assessment Tax Assessment Total Assessment is a certain percentage of the fair market value that is determined by local assessors to be the total taxable value of land and additions on the property. | Land | Improvement |
|---|---|---|---|---|
| 2024 | $3,621 | $284,800 | $0 | $0 |
| 2023 | $3,125 | $269,900 | $0 | $0 |
| 2022 | $2,908 | $255,000 | $136,400 | $118,600 |
| 2021 | $5,705 | $243,800 | $0 | $0 |
| 2020 | $2,757 | $232,600 | $0 | $0 |
| 2019 | $2,705 | $221,400 | $136,400 | $85,000 |
| 2018 | $2,218 | $218,733 | $0 | $0 |
| 2017 | $2,585 | $216,067 | $0 | $0 |
| 2016 | -- | $213,400 | $0 | $0 |
| 2015 | -- | $213,400 | $0 | $0 |
| 2014 | -- | $213,400 | $0 | $0 |
Agents Affiliated with this Home
-
Lisa St. Clair-Kimmey

Seller's Agent in 2023
Lisa St. Clair-Kimmey
Realty Plus Associates
(410) 977-6965
3 in this area
200 Total Sales
-
Natasha Lasek

Buyer's Agent in 2023
Natasha Lasek
Keller Williams Gateway LLC
(410) 530-7811
1 in this area
132 Total Sales
-
Bill Beam
B
Seller's Agent in 2013
Bill Beam
Beam Realty Group, Inc.
(443) 865-6969
4 in this area
104 Total Sales
Map
Source: Bright MLS
MLS Number: MDAA2066772
APN: 05-267-15683500
- 103 Cromwell Ave
- 607 Wellham Ave
- 2 Baltimore Ave
- 7231 Baltimore Annapolis Blvd
- 7235 Baltimore Annapolis Blvd
- 100 Packard Ave
- 305 Orchard Rd
- 1404 Gordon Ct
- 1614 Sunshine St
- 109 Olen Dr
- 108 Elm Ave
- 140 Olen Dr
- 102 1st Ave W
- 1512 Lochaber Ct
- 222 Wicklow Rd
- 7103 Avesbury Ln
- 1604 Ruskin Rd
- 353 Lindera Ct Unit 2
- 117 Sunlight Cir
- 6554 Pampano Dr
- 109 Cromwell Ave
- 107 Cromwell Ave
- 105 Cromwell Ave
- 109 Vista Ave
- 310 Eugenia Ave
- 312 Eugenia Ave
- 107 Vista Ave
- 308 Eugenia Ave
- 108 Cromwell Ave
- 314 Eugenia Ave
- 106 Cromwell Ave
- 306 Eugenia Ave
- 105 Vista Ave
- 104 Cromwell Ave
- 316 Eugenia Ave
- 103 Vista Ave
- 304 Eugenia Ave
- 101 Cromwell Ave
- 303 Ferndale Ave
- 305 Ferndale Ave
