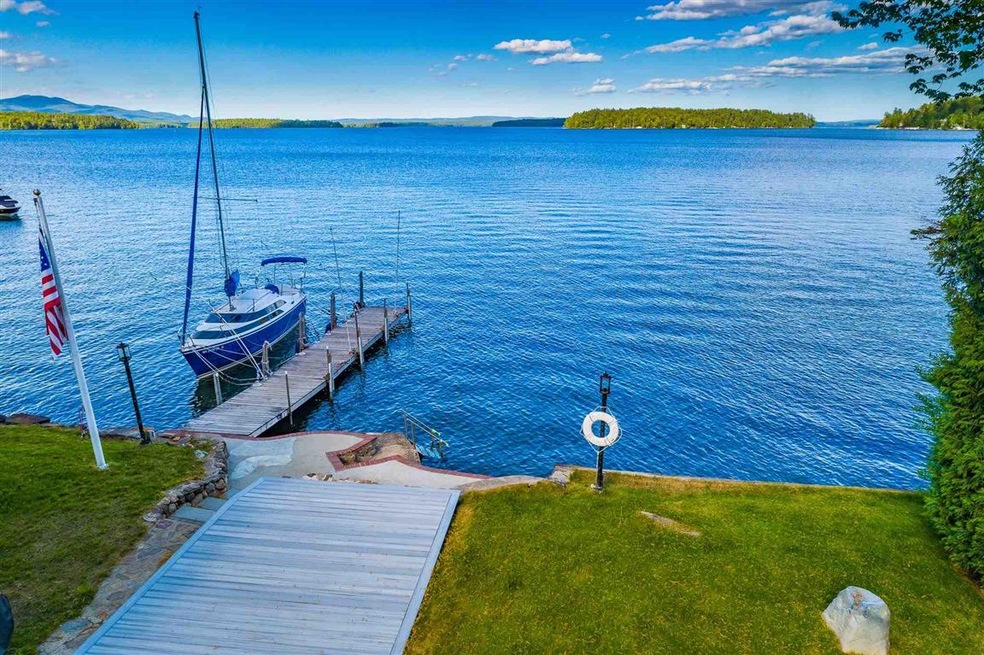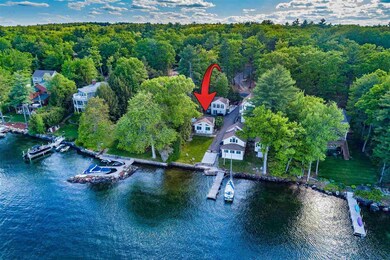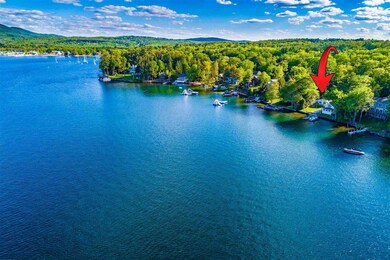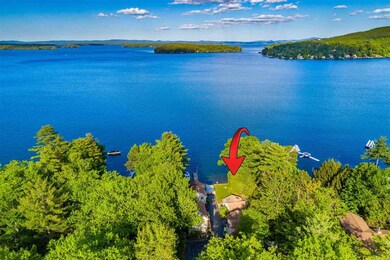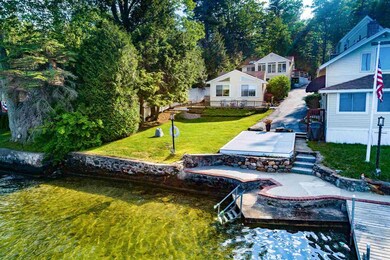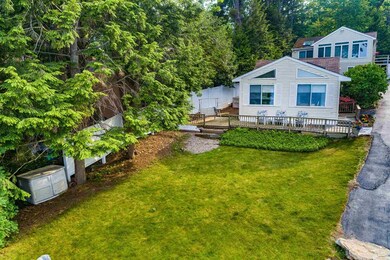
109 Dockham Shore Rd Unit 2 Gilford, NH 03249
Gilford NeighborhoodEstimated Value: $249,000 - $600,000
Highlights
- 101 Feet of Waterfront
- Lake View
- Vaulted Ceiling
- Community Beach Access
- Deck
- Furnished
About This Home
As of July 2021Lake Winnipesaukee WATERFRONT 1 Bedroom, 1 Bath, 525 Sq. Ft., DETACHED SINGLE LEVEL LIVING fully furnished Condo with assigned mooring for only $329,999! Chance of a lifetime to purchase this FRONT ROW year-round Gilford property just 53’ from the water’s edge with million-dollar Lake & Mountain views. This well cared for home has provided endless memories for the seller’s family & friends & is now waiting for you to make your dreams come true of being on the Big Lake at an affordable price. This vinyl sided property with vinyl windows & forced hot air propane heater is being sold As-Is. You will love using this home throughout the entire year but it can not be used as a primary residence. Owner is selling his boat & can be purchased outside the sale of the property. Pet friendly (including dogs) Blue Water Bay Condo Association is a small four-unit community that provides 108’ of Waterfront, beach access, landscaping, snow removal, trash, water & sewer for a low $167 a month fee. Take advantage of the free Town Docks, boat ramps & additional parking just minutes away. Enjoy Gunstock Ski Mt, walking distance to Bank of NH Music Pavilion, Weirs Beach & all the nearby Lakes Region amenities. Open House is Saturday June 12, 2021 from 11-1 pm. Offer deadline is Sunday June 13, 2021 at 5:30 pm with the seller reviewing all offers on Monday June 14, 2021. Make this your dream vacation property or rent it out for additional income. Do not let this golden opportunity pass you by!
Last Listed By
Coldwell Banker Realty Gilford NH License #068497 Listed on: 06/10/2021

Home Details
Home Type
- Single Family
Est. Annual Taxes
- $4,077
Year Built
- Built in 1930
Lot Details
- 101 Feet of Waterfront
- Lake Front
- Landscaped
HOA Fees
- $167 Monthly HOA Fees
Home Design
- Cottage
- Pillar, Post or Pier Foundation
- Wood Frame Construction
- Shingle Roof
- Vinyl Siding
Interior Spaces
- 525 Sq Ft Home
- 1-Story Property
- Furnished
- Vaulted Ceiling
- Ceiling Fan
- Skylights
- Combination Dining and Living Room
- Lake Views
Kitchen
- Electric Range
- Range Hood
- Microwave
Flooring
- Carpet
- Laminate
Bedrooms and Bathrooms
- 1 Bedroom
- Bathroom on Main Level
- 1 Bathroom
- Walk-in Shower
Laundry
- Laundry on main level
- Dryer
- Washer
Home Security
- Carbon Monoxide Detectors
- Fire and Smoke Detector
Parking
- 2 Car Parking Spaces
- Stone Driveway
- Shared Driveway
- Paved Parking
- On-Street Parking
- Visitor Parking
- Assigned Parking
Accessible Home Design
- Accessible Common Area
- No Interior Steps
- Hard or Low Nap Flooring
- Low Pile Carpeting
Outdoor Features
- Access To Lake
- Nearby Water Access
- Shared Private Water Access
- Deep Water Access
- Property is near a lake
- Mooring
- Shared Waterfront
- Deck
Schools
- Gilford Elementary School
- Gilford Middle School
- Gilford High School
Utilities
- Forced Air Heating System
- Heating System Uses Gas
- 100 Amp Service
- Shared Water Source
- Drilled Well
- Electric Water Heater
- High Speed Internet
- Phone Available
- Cable TV Available
Listing and Financial Details
- Legal Lot and Block 02 / 045
- 15% Total Tax Rate
Community Details
Overview
- Association fees include landscaping, plowing, sewer, trash, water, condo fee, hoa fee
Amenities
- Common Area
Recreation
- Mooring Area
- Community Beach Access
- Snow Removal
Ownership History
Purchase Details
Purchase Details
Home Financials for this Owner
Home Financials are based on the most recent Mortgage that was taken out on this home.Similar Homes in Gilford, NH
Home Values in the Area
Average Home Value in this Area
Purchase History
| Date | Buyer | Sale Price | Title Company |
|---|---|---|---|
| Dajaru Llc | -- | None Available | |
| Belliveau Gerard A | $112,500 | -- |
Mortgage History
| Date | Status | Borrower | Loan Amount |
|---|---|---|---|
| Previous Owner | Belliveau Gerard A | $90,000 |
Property History
| Date | Event | Price | Change | Sq Ft Price |
|---|---|---|---|---|
| 07/30/2021 07/30/21 | Sold | $443,000 | +34.2% | $844 / Sq Ft |
| 06/14/2021 06/14/21 | Pending | -- | -- | -- |
| 06/10/2021 06/10/21 | For Sale | $329,999 | -- | $629 / Sq Ft |
Tax History Compared to Growth
Tax History
| Year | Tax Paid | Tax Assessment Tax Assessment Total Assessment is a certain percentage of the fair market value that is determined by local assessors to be the total taxable value of land and additions on the property. | Land | Improvement |
|---|---|---|---|---|
| 2023 | $1,873 | $181,800 | $150,500 | $31,300 |
| 2022 | $2,024 | $165,200 | $141,400 | $23,800 |
| 2021 | $4,245 | $345,700 | $256,400 | $89,300 |
| 2020 | $4,077 | $271,250 | $193,950 | $77,300 |
| 2019 | $4,185 | $263,900 | $192,600 | $71,300 |
| 2018 | $4,272 | $250,700 | $192,600 | $58,100 |
| 2017 | $4,327 | $250,700 | $192,600 | $58,100 |
| 2016 | $4,301 | $239,600 | $187,600 | $52,000 |
| 2015 | $5,001 | $278,300 | $227,600 | $50,700 |
| 2011 | $5,283 | $284,800 | $244,500 | $40,300 |
Agents Affiliated with this Home
-
Gustavo Benavides

Seller's Agent in 2021
Gustavo Benavides
Coldwell Banker Realty Gilford NH
(603) 393-6206
79 in this area
186 Total Sales
Map
Source: PrimeMLS
MLS Number: 4865797
APN: GIFL-000222-000045-000002
- 271 Weirs Rd
- 222 Dockham Shore Rd
- 135 Weirs Rd Unit 25
- 118 Weirs Rd Unit 111
- 361 Weirs Rd
- 73 Weirs Rd
- 16 Varney Point Road Left
- 8 Varney Point Road Left
- 98 Kimball Rd
- 25 Broadview Terrace
- 60 Weirs Rd Unit C4
- 12 Wildwood Rd
- 1996 Lake Shore Rd
- 336 Intervale Rd Unit G2
- 336 Intervale Rd Unit C2
- 14 Island Dr Unit 12
- 46 Glendale Place Unit 3
- 41 Glendale Place Unit 13 A & B
- 138 Summit Ave
- 276 Sterling Dr
- 109 Dockham Shore Rd Unit 4
- 109 Dockham Shore Rd Unit 3
- 109 Dockham Shore Rd Unit 2
- 105 Dockham Shore Rd
- 115 Dockham Shore Rd
- 99 Dockham Shore Rd
- 119 Dockham Shore Rd
- 97 Dockham Shore Rd
- 121 Dockham Shore Rd
- 106 Dockham Shore Rd Unit (+B)
- 120 Dockham Shore Rd
- 123 Dockham Shore Rd
- 112 Dockham Shore Rd
- 123 Dockham Shore Rd
- 85 Dockham Shore Rd
- 125 Dockham Shore Rd
- 100 Dockham Shore Rd
- 126 Dockham Shore Rd
- 129 Dockham Shore Rd
- 98 Dockham Shore Rd
