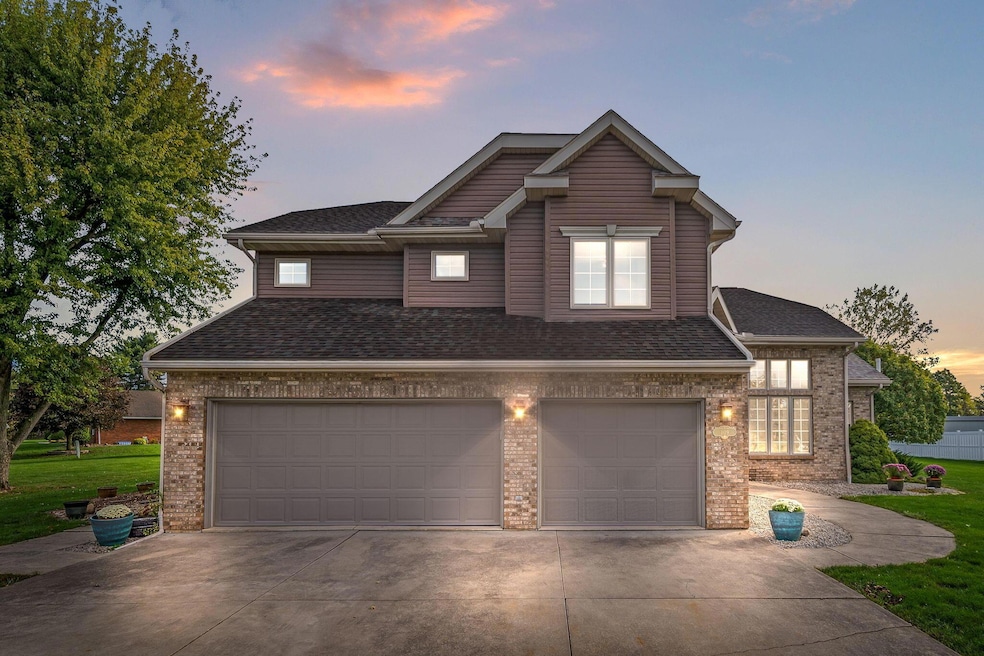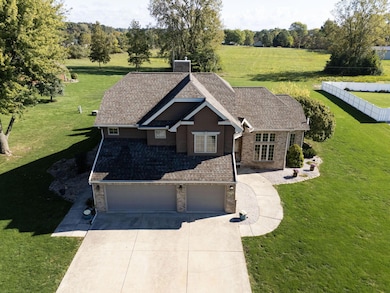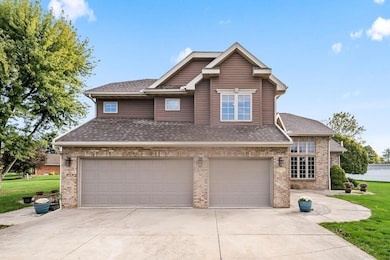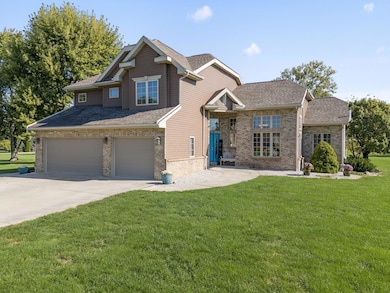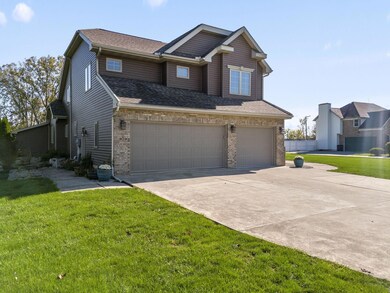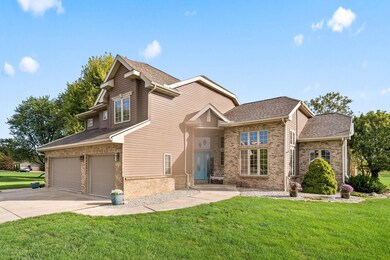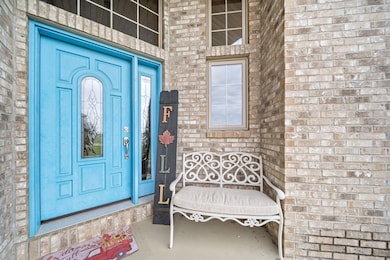109 Duck Pond Rd Upper Sandusky, OH 43351
Estimated payment $3,676/month
Highlights
- Water Views
- 1.08 Acre Lot
- Main Floor Primary Bedroom
- In Ground Pool
- Vaulted Ceiling
- Heated Sun or Florida Room
About This Home
An entertainers dream with plenty of room to grow! With 5 Bedrooms and 3.5 bathrooms, this home offers over 3200 sq feet with additional finished space in the basement consisting of a rec room, bedroom and full bath! Enter the two story main living area which features both a family room and living room with a central kitchen, perfect to accommodate the whole family and host guests. The first floor primary suite is perfectly designed with vaulted ceilings, a private bath and walk-in closet. The four-season room makes a perfect office, play-room or additional living space. Access the in-ground pool (with two jacuzzi seats) from French doors in the casual dinning area or primary suite. Get a respite from the sun in the covered porch, with plenty of room for both outdoor dinning and a secondary seating area. The pool house is perfect for organizing and storing your pool supplies and housing a mini fridge. The attached shed means you can use all of your 3 car garage. Generously sized driveway accommodates at least six cars . When you aren't out enjoying the over one acre yard visit the residents ducks at the pond, and youth can feel free to toss in a line! Immediate possession, and recently updated mechanicals, means you can get settled in and ready for the holidays in your beautiful new home! Schedule your showing today! Realtor owned.
Home Details
Home Type
- Single Family
Est. Annual Taxes
- $4,496
Year Built
- Built in 1999
Lot Details
- 1.08 Acre Lot
- Additional Parcels
Parking
- 3 Car Attached Garage
- Garage Door Opener
- Off-Street Parking: 6
Home Design
- Poured Concrete
- Vinyl Siding
- Stone Exterior Construction
Interior Spaces
- 3,209 Sq Ft Home
- 2-Story Property
- Vaulted Ceiling
- Gas Log Fireplace
- Insulated Windows
- Great Room
- Heated Sun or Florida Room
- Water Views
Kitchen
- Electric Range
- Microwave
- Dishwasher
Flooring
- Carpet
- Laminate
- Ceramic Tile
Bedrooms and Bathrooms
- 5 Bedrooms | 1 Primary Bedroom on Main
- Soaking Tub
Laundry
- Laundry on main level
- Electric Dryer Hookup
Basement
- Basement Fills Entire Space Under The House
- Recreation or Family Area in Basement
- Basement Window Egress
Outdoor Features
- In Ground Pool
- Patio
- Shed
- Storage Shed
Utilities
- Forced Air Heating and Cooling System
- Heating System Uses Gas
- Gas Water Heater
Community Details
- No Home Owners Association
Listing and Financial Details
- Assessor Parcel Number 06-910120.0000
Map
Home Values in the Area
Average Home Value in this Area
Tax History
| Year | Tax Paid | Tax Assessment Tax Assessment Total Assessment is a certain percentage of the fair market value that is determined by local assessors to be the total taxable value of land and additions on the property. | Land | Improvement |
|---|---|---|---|---|
| 2024 | $4,496 | $138,050 | $11,750 | $126,300 |
| 2023 | $4,496 | $138,050 | $11,750 | $126,300 |
| 2022 | $4,496 | $119,600 | $10,690 | $108,910 |
| 2021 | $4,077 | $119,600 | $10,690 | $108,910 |
| 2020 | $4,076 | $119,600 | $10,690 | $108,910 |
| 2019 | $4,069 | $119,600 | $10,690 | $108,910 |
| 2018 | $3,871 | $115,850 | $9,270 | $106,580 |
| 2017 | $3,932 | $115,850 | $9,270 | $106,580 |
| 2016 | -- | $115,850 | $9,270 | $106,580 |
| 2015 | -- | $111,770 | $9,270 | $102,500 |
| 2014 | -- | $111,770 | $9,270 | $102,500 |
| 2013 | -- | $111,770 | $9,270 | $102,500 |
Property History
| Date | Event | Price | List to Sale | Price per Sq Ft | Prior Sale |
|---|---|---|---|---|---|
| 10/10/2025 10/10/25 | For Sale | $625,000 | +80.5% | $195 / Sq Ft | |
| 11/02/2023 11/02/23 | Pending | -- | -- | -- | |
| 11/02/2023 11/02/23 | For Sale | $346,200 | 0.0% | $108 / Sq Ft | |
| 03/18/2021 03/18/21 | Sold | $346,200 | 0.0% | $111 / Sq Ft | View Prior Sale |
| 03/17/2021 03/17/21 | Sold | $346,200 | -13.2% | $108 / Sq Ft | View Prior Sale |
| 02/16/2021 02/16/21 | Pending | -- | -- | -- | |
| 12/01/2020 12/01/20 | For Sale | $399,000 | -- | $128 / Sq Ft |
Purchase History
| Date | Type | Sale Price | Title Company |
|---|---|---|---|
| Warranty Deed | $346,200 | None Available |
Mortgage History
| Date | Status | Loan Amount | Loan Type |
|---|---|---|---|
| Open | $296,200 | New Conventional |
Source: Columbus and Central Ohio Regional MLS
MLS Number: 225038295
APN: 06-910120.0000
- 212 Duck Pond Rd
- 101 Rivers Edge Ln
- 109 Rivers Edge Ln
- 122 Rivers Edge Ln
- 123 Rivers Edge Ln
- 105 River St
- 435 Front St
- 0 E Wyandot Ave
- 620 Mission Dr
- 334 N 4th St
- 230 E Bigelow St
- 314 N 4th St
- 213 E Johnson St
- 116 E Walker St
- 305 S 5th St
- 453 N 7th St
- 955 Greenbrier Rd
- 137 N 8th St
- 430 S Sandusky Ave
- 324 Keller Ct
- 500 Highland Pkwy
- 1045 Halbedel St
- 305 W 10th St
- 531 S Patterson St
- 225 1/2 E Findlay St Unit G
- 424 Heritage Cir Unit 424 Heritage Circle
- 1676 Colonial Dr
- 1325 Whetstone St
- 1779 Whetstone St
- 430 Oak St Unit 430 Oak St. Upstairs Unit
- 443 N Prospect St Unit downstairs
- 418 Oak St Unit 418
- 578 Tyler St
- 228 E Center St
- 914 Garfield St
- 524 Blaine Ave
- 126 W Washington Ave
- 258 University Dr
- 1250 Crescent Heights Rd
- 1205 Lake Blvd
