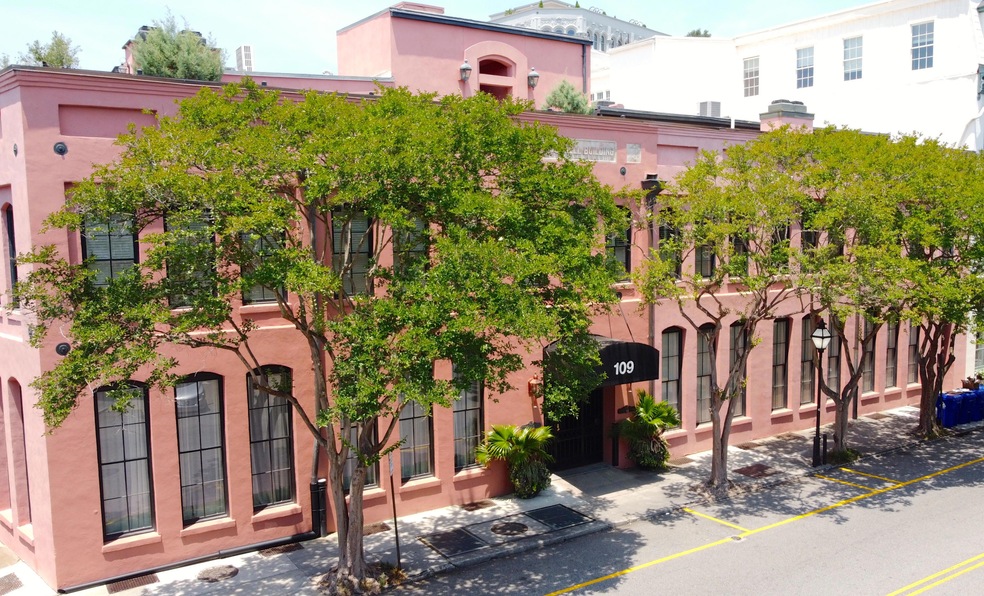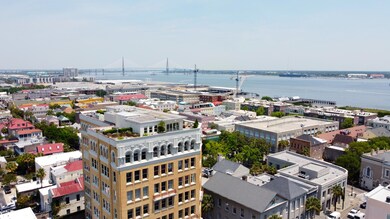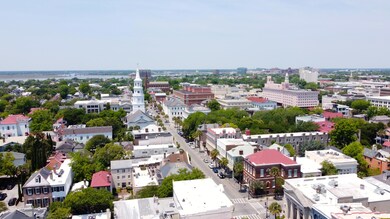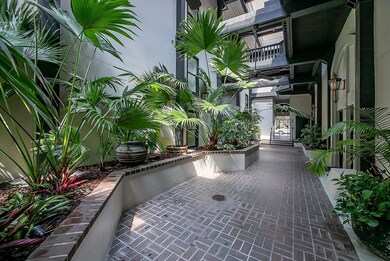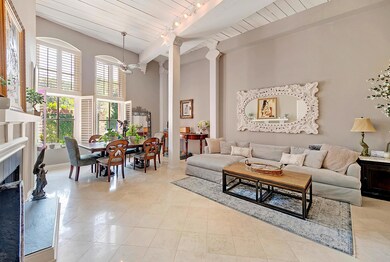
109 E Bay St Unit 1E Charleston, SC 29401
South of Broad NeighborhoodHighlights
- Gated Community
- Beamed Ceilings
- Garden Bath
- Marble Flooring
- Walk-In Closet
- 4-minute walk to Hazel Parker Playground & Dog Park
About This Home
As of November 2021Historic charm, modern luxury, and amazing location in the heart of stunning downtown Charleston, SC. Located just South of Broad Street in the French Quarter - adjacent to picturesque Rainbow Row and a short walk to Waterfront Park and the Battery - this stunning-first floor condo is located in the far back corner for added privacy in the 18-unit building. Away from street noise and overlooking beautiful courtyards and Elliott Street, you are welcomed with soaring shiplap ceilings and brilliant sunlight from the floor-to-ceiling windows in the open living space. The recently upgraded bathrooms feature new Carrara marble floors and countertops, while the master bath boasts a new soaking, bear-claw tub.Enjoy rooftop Happy Hours with views of the Charleston Harbor, a wood-burning fireplace, grilling in the building's private courtyard, all new kitchen appliances plus a new HVAC and roof, and a luscious open-air atrium all within walking distance to award-winning restaurants and historic sites. 3D Tour Available.
Last Agent to Sell the Property
The Boulevard Company License #101352 Listed on: 05/29/2021

Home Details
Home Type
- Single Family
Est. Annual Taxes
- $4,306
Year Built
- Built in 1909
HOA Fees
- $869 Monthly HOA Fees
Interior Spaces
- 1,684 Sq Ft Home
- 2-Story Property
- Beamed Ceilings
- Ceiling Fan
- Living Room with Fireplace
- Dishwasher
- Stacked Washer and Dryer
Flooring
- Wood
- Marble
Bedrooms and Bathrooms
- 2 Bedrooms
- Walk-In Closet
- 2 Full Bathrooms
- Garden Bath
Schools
- Memminger Elementary School
- Courtenay Middle School
- Burke High School
Utilities
- No Cooling
- No Heating
Community Details
Overview
- Printers Row Subdivision
Security
- Gated Community
Ownership History
Purchase Details
Home Financials for this Owner
Home Financials are based on the most recent Mortgage that was taken out on this home.Purchase Details
Home Financials for this Owner
Home Financials are based on the most recent Mortgage that was taken out on this home.Purchase Details
Home Financials for this Owner
Home Financials are based on the most recent Mortgage that was taken out on this home.Purchase Details
Purchase Details
Similar Homes in Charleston, SC
Home Values in the Area
Average Home Value in this Area
Purchase History
| Date | Type | Sale Price | Title Company |
|---|---|---|---|
| Deed | $830,000 | None Listed On Document | |
| Deed | $715,000 | -- | |
| Special Warranty Deed | $475,000 | -- | |
| Quit Claim Deed | -- | -- | |
| Deed | $624,500 | -- | |
| Deed | $520,000 | -- |
Mortgage History
| Date | Status | Loan Amount | Loan Type |
|---|---|---|---|
| Closed | $548,250 | New Conventional | |
| Previous Owner | $380,000 | New Conventional |
Property History
| Date | Event | Price | Change | Sq Ft Price |
|---|---|---|---|---|
| 11/18/2021 11/18/21 | Sold | $830,000 | 0.0% | $493 / Sq Ft |
| 10/19/2021 10/19/21 | Pending | -- | -- | -- |
| 05/28/2021 05/28/21 | For Sale | $830,000 | +16.1% | $493 / Sq Ft |
| 11/18/2016 11/18/16 | Sold | $715,000 | 0.0% | $473 / Sq Ft |
| 10/19/2016 10/19/16 | Pending | -- | -- | -- |
| 03/14/2016 03/14/16 | For Sale | $715,000 | -- | $473 / Sq Ft |
Tax History Compared to Growth
Tax History
| Year | Tax Paid | Tax Assessment Tax Assessment Total Assessment is a certain percentage of the fair market value that is determined by local assessors to be the total taxable value of land and additions on the property. | Land | Improvement |
|---|---|---|---|---|
| 2023 | $14,273 | $33,200 | $0 | $0 |
| 2022 | $3,988 | $33,200 | $0 | $0 |
| 2021 | $4,149 | $32,890 | $0 | $0 |
| 2020 | $4,306 | $32,890 | $0 | $0 |
| 2019 | $3,821 | $28,600 | $0 | $0 |
| 2017 | $3,685 | $28,600 | $0 | $0 |
| 2016 | $2,479 | $21,850 | $0 | $0 |
| 2015 | $2,563 | $21,850 | $0 | $0 |
| 2014 | $2,159 | $0 | $0 | $0 |
| 2011 | -- | $0 | $0 | $0 |
Agents Affiliated with this Home
-
Alex Rogers

Seller's Agent in 2021
Alex Rogers
The Boulevard Company
(843) 814-8873
1 in this area
17 Total Sales
-
Brad Chapman

Buyer's Agent in 2021
Brad Chapman
Riverland Realty
(843) 860-0402
2 in this area
21 Total Sales
-
Jan Snook
J
Buyer's Agent in 2016
Jan Snook
Keller Williams Realty Charleston
(843) 437-3330
1 in this area
170 Total Sales
Map
Source: CHS Regional MLS
MLS Number: 21014448
APN: 458-09-03-208
- 29 Broad St Unit A,C
- 29 Broad St Unit B
- 29 Broad St Unit C
- 29 Broad St
- 39 N Adgers Wharf
- 23 Elliott St
- 90 E Bay St
- 15 N Adgers Wharf
- 2 Bedons Alley
- 38 Elliott St
- 106 Church St Unit D
- 8 Prioleau St Unit Th A
- 5 Middle Atlantic Wharf Unit 3A
- 71 E Bay St
- 32 Tradd St
- 32 Prioleau St Unit N
- 35 Tradd St
- 29 1/2 State St Unit B
- 24 Chalmers St
- 1 Vendue Range Unit I
