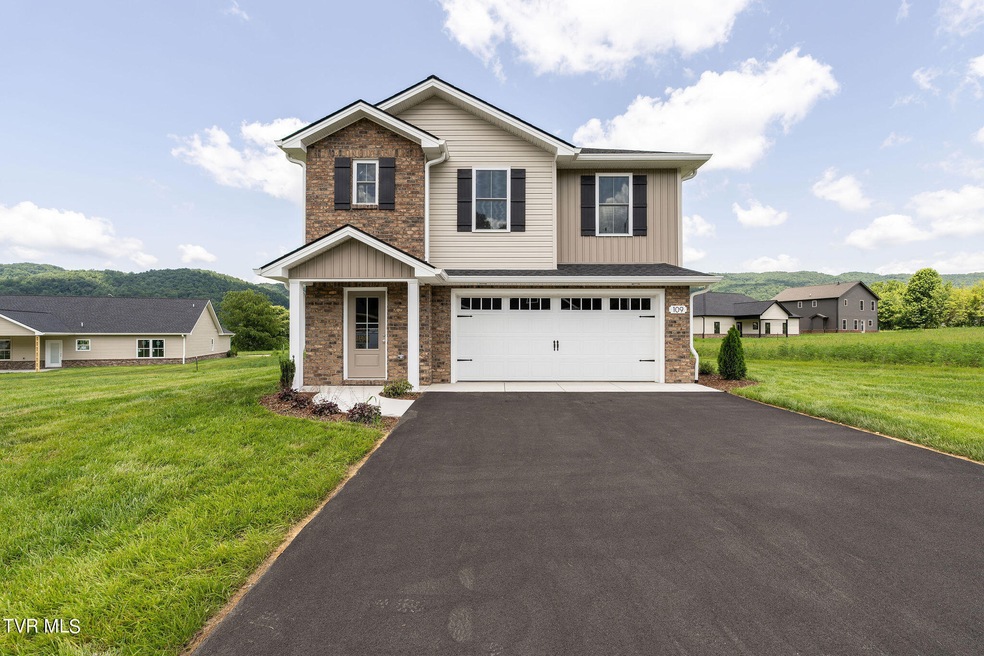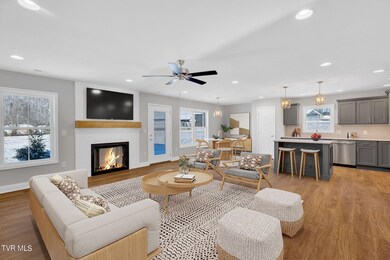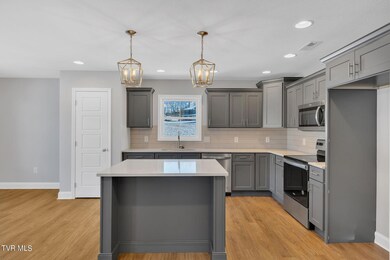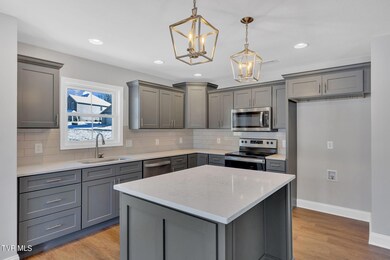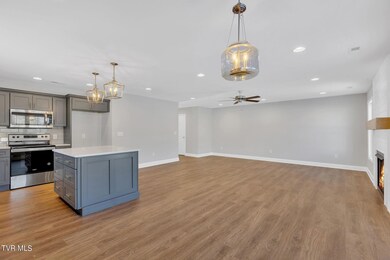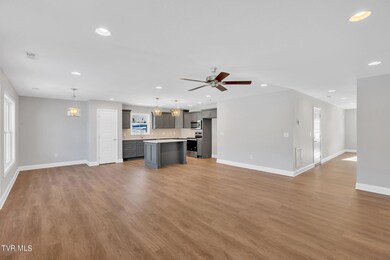
Highlights
- New Construction
- Mountain View
- Great Room with Fireplace
- Open Floorplan
- Traditional Architecture
- Solid Surface Countertops
About This Home
As of May 2025🏡 Welcome to Fishery Village - Erwin's newest community awaits you! This outstanding new construction boasts a spacious 4-bedroom design, setting it apart from the rest.
Step inside this expansive home and be captivated by the inviting great room featuring a cozy fireplace and stylish LVP flooring. The seamless integration with the open kitchen and dining areas makes this residence an entertainer's delight. The kitchen, adorned with gray cabinets, stainless steel appliances, and quartz countertops, is both functional and chic. A convenient powder room on the main level adds to the home's practicality.
Venture upstairs to discover the spacious master bedroom, complete with a walk-in closet, a vaulted ceiling, and an attached private bath featuring double vanities. The well-placed laundry room on the upper level adds to the overall convenience. Three additional bedrooms and another full bath round out this thoughtfully designed layout.
This home comes with an array of desirable features, including gas heating and water heating, an attached 2-car garage, a back patio for outdoor enjoyment, and limited lifetime warranty architectural shingles. The peace of mind continues with manufacturer warranties seamlessly transferred to the buyer, a one-year workmanship and materials warranty, a two-year mechanical systems warranty, and a 10-year structural integrity warranty.
Exciting news - this new construction is now complete and ready for you to move in! Act swiftly to secure your spot in Fishery Village. Owner/Agent. Taxes estimated.
Don't miss this opportunity to call Fishery Village home - where modern design meets functionality in a community designed for your lifestyle. Schedule a tour today and make this exceptional residence yours! 🏡✨
Last Agent to Sell the Property
Wolfe Development License #294294 Listed on: 01/02/2024
Home Details
Home Type
- Single Family
Year Built
- Built in 2023 | New Construction
Lot Details
- 8,712 Sq Ft Lot
- Level Lot
- Property is zoned R1
Parking
- 2 Car Attached Garage
- Garage Door Opener
Home Design
- Traditional Architecture
- Brick Exterior Construction
- Block Foundation
- Slab Foundation
- Shingle Roof
- Asphalt Roof
- Vinyl Siding
Interior Spaces
- 2,070 Sq Ft Home
- 2-Story Property
- Open Floorplan
- Insulated Windows
- Great Room with Fireplace
- Combination Kitchen and Dining Room
- Mountain Views
Kitchen
- Electric Range
- Microwave
- Dishwasher
- Kitchen Island
- Solid Surface Countertops
- Disposal
Flooring
- Carpet
- Luxury Vinyl Plank Tile
Bedrooms and Bathrooms
- 4 Bedrooms
- Walk-In Closet
Laundry
- Laundry Room
- Washer and Electric Dryer Hookup
Outdoor Features
- Patio
Schools
- Unicoi Elementary School
- Unicoi Co Middle School
- Unicoi Co High School
Utilities
- Cooling Available
- Heating System Uses Natural Gas
- Heat Pump System
Community Details
- No Home Owners Association
- Fishery Village Subdivision
- FHA/VA Approved Complex
Listing and Financial Details
- Home warranty included in the sale of the property
- Assessor Parcel Number 017i F 036.00
Ownership History
Purchase Details
Home Financials for this Owner
Home Financials are based on the most recent Mortgage that was taken out on this home.Purchase Details
Home Financials for this Owner
Home Financials are based on the most recent Mortgage that was taken out on this home.Similar Homes in Erwin, TN
Home Values in the Area
Average Home Value in this Area
Purchase History
| Date | Type | Sale Price | Title Company |
|---|---|---|---|
| Warranty Deed | $400,000 | State Of Franklin Title Compan | |
| Warranty Deed | $365,000 | Classic Title |
Mortgage History
| Date | Status | Loan Amount | Loan Type |
|---|---|---|---|
| Open | $400,000 | New Conventional | |
| Previous Owner | $58,400 | No Value Available | |
| Previous Owner | $270,000 | Credit Line Revolving |
Property History
| Date | Event | Price | Change | Sq Ft Price |
|---|---|---|---|---|
| 05/08/2025 05/08/25 | Sold | $400,000 | -1.2% | $180 / Sq Ft |
| 04/03/2025 04/03/25 | Pending | -- | -- | -- |
| 03/25/2025 03/25/25 | For Sale | $405,000 | +11.0% | $182 / Sq Ft |
| 05/06/2024 05/06/24 | Sold | $365,000 | -2.7% | $176 / Sq Ft |
| 03/30/2024 03/30/24 | Pending | -- | -- | -- |
| 03/25/2024 03/25/24 | Price Changed | $375,000 | -3.6% | $181 / Sq Ft |
| 03/01/2024 03/01/24 | Price Changed | $389,000 | -2.5% | $188 / Sq Ft |
| 01/02/2024 01/02/24 | For Sale | $399,000 | +9.3% | $193 / Sq Ft |
| 12/30/2023 12/30/23 | Off Market | $365,000 | -- | -- |
| 11/20/2023 11/20/23 | Price Changed | $399,000 | -2.7% | $193 / Sq Ft |
| 03/15/2023 03/15/23 | For Sale | $410,000 | -- | $198 / Sq Ft |
Tax History Compared to Growth
Tax History
| Year | Tax Paid | Tax Assessment Tax Assessment Total Assessment is a certain percentage of the fair market value that is determined by local assessors to be the total taxable value of land and additions on the property. | Land | Improvement |
|---|---|---|---|---|
| 2024 | -- | $93,425 | $13,275 | $80,150 |
Agents Affiliated with this Home
-
Rachel Livingston

Seller's Agent in 2025
Rachel Livingston
FOUNDATION REALTY GROUP
(423) 737-0774
366 Total Sales
-
Kayla Janeway
K
Buyer's Agent in 2025
Kayla Janeway
BERKSHIRE HATHAWAY GREG COX REAL ESTATE
(423) 389-0606
27 Total Sales
-
Whitney Riddle

Seller's Agent in 2024
Whitney Riddle
Wolfe Development
(423) 791-0265
71 Total Sales
Map
Source: Tennessee/Virginia Regional MLS
MLS Number: 9949353
APN: 017I-F-036.00
