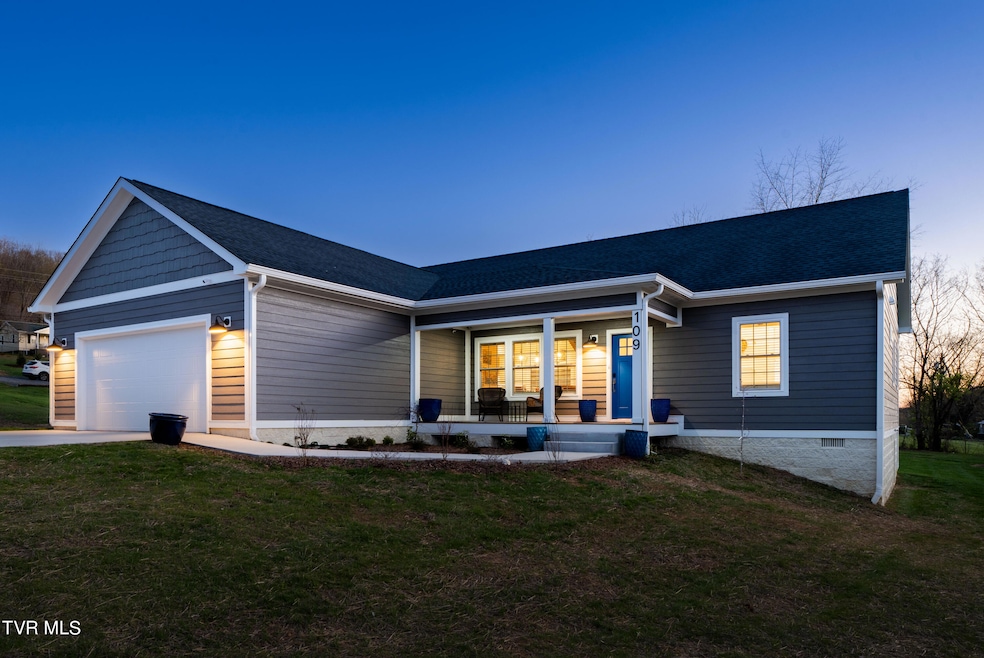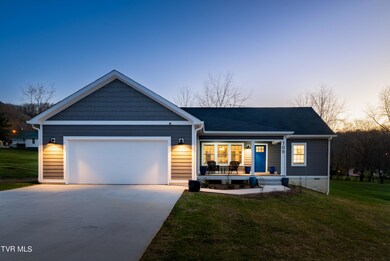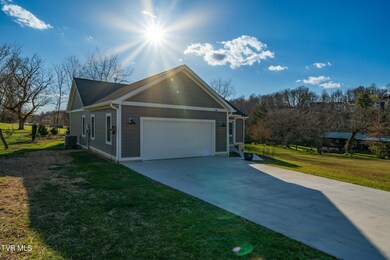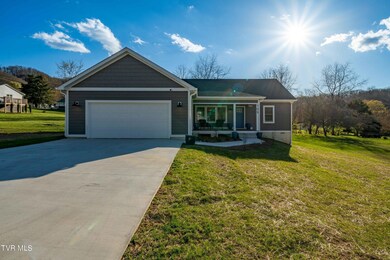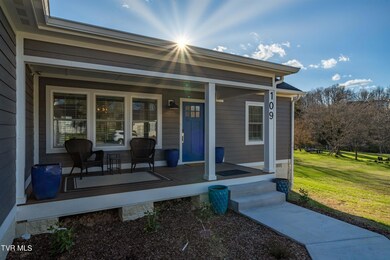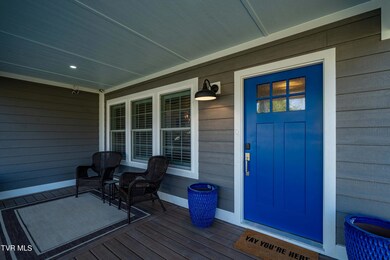
109 Flint St Bristol, TN 37620
Highlights
- Open Floorplan
- No HOA
- 2 Car Attached Garage
- Granite Countertops
- Screened Porch
- Double Pane Windows
About This Home
As of June 2024Introducing a stunning new custom smart home, meticulously designed for luxurious one-level living. This 1,600 sq ft residence boasts a 2-car garage, 3 bedrooms, 2 baths, and a thoughtfully crafted split floor plan. Situated on a spacious level lot, this home features a remarkable large screened-in porch with a vaulted ceiling at the rear, and a comfortably sized covered front porch at the entrance, both adorned with durable Trex composite decking.
No detail has been overlooked in the construction of this home, with premium finishes including LP smart siding, Trex decking, smart locks and lights technology, engineered hardwood flooring throughout, and plantation shutters. Upon entering, you'll be greeted by an inviting open floor plan and a well-designed split bedroom layout that leads you from the formal dining area into the living room with its impressive vaulted ceilings, seamlessly transitioning into the kitchen.
The kitchen is a chef's dream, featuring Samsung Bespoke Glass Faced appliances, tall cabinets, leathered granite countertops, and a large island with bar seating. The living room offers a bright and airy space, with two sets of French doors that open onto the expansive screened-in back porch. The master suite is a true retreat, boasting an en suite bath with his and her vanities, a soaking tub, walk-in shower, and walk-in closet.
Conveniently located in Bristol, this home is just minutes away from downtown, grocery stores, restaurants, schools, Bristol Regional Medical Center, The Pinnacle, Steele Creek Park, Interstate-81, and the new Hard Rock Hotel and Casino. 2024 taxes are assessed at $2,153.52. This is a rare opportunity to own a meticulously crafted smart home in a great location!
Home Details
Home Type
- Single Family
Year Built
- Built in 2024
Lot Details
- 0.38 Acre Lot
- Level Lot
- Property is in good condition
Parking
- 2 Car Attached Garage
- Driveway
Home Design
- Shingle Roof
Interior Spaces
- 1,600 Sq Ft Home
- 1-Story Property
- Open Floorplan
- Double Pane Windows
- Insulated Windows
- Screened Porch
- Crawl Space
- Fire and Smoke Detector
Kitchen
- Electric Range
- Microwave
- Dishwasher
- Granite Countertops
Bedrooms and Bathrooms
- 3 Bedrooms
- Walk-In Closet
- 2 Full Bathrooms
- Soaking Tub
Laundry
- Laundry Room
- Washer and Electric Dryer Hookup
Schools
- Anderson Elementary School
- Vance Middle School
- Tennessee High School
Utilities
- Central Heating and Cooling System
- Heat Pump System
Community Details
- No Home Owners Association
- FHA/VA Approved Complex
Listing and Financial Details
- Assessor Parcel Number 020g B 020.50
Map
Similar Homes in Bristol, TN
Home Values in the Area
Average Home Value in this Area
Property History
| Date | Event | Price | Change | Sq Ft Price |
|---|---|---|---|---|
| 06/06/2024 06/06/24 | Sold | $405,000 | +1.3% | $253 / Sq Ft |
| 05/03/2024 05/03/24 | Pending | -- | -- | -- |
| 05/01/2024 05/01/24 | For Sale | $400,000 | -- | $250 / Sq Ft |
Tax History
| Year | Tax Paid | Tax Assessment Tax Assessment Total Assessment is a certain percentage of the fair market value that is determined by local assessors to be the total taxable value of land and additions on the property. | Land | Improvement |
|---|---|---|---|---|
| 2023 | -- | $3,450 | $3,450 | $0 |
Source: Tennessee/Virginia Regional MLS
MLS Number: 9965218
APN: 082020G B 02050
- 2638 Anderson St
- 2640 Broad St
- 108 Langford Ln
- 114 Langford Ln
- 2505 Broad St
- 2914 Bay St
- 2510 Shelby St
- 2931 Broad St Unit 123
- 2315 Bay St
- 2311 Bay St
- 2021 Windsor Ave
- 2110 Anderson St
- Tbd Kelly Ridge Rd
- N/A Franklin St
- Tbd Lot 5 Skyline Dr
- Tbd Lot 4 Skyline Dr
- Lot 13 Skyline Dr
- 2400 Bradley St
- 124 Skyline Dr
- 2412,14,16 Bradley St
