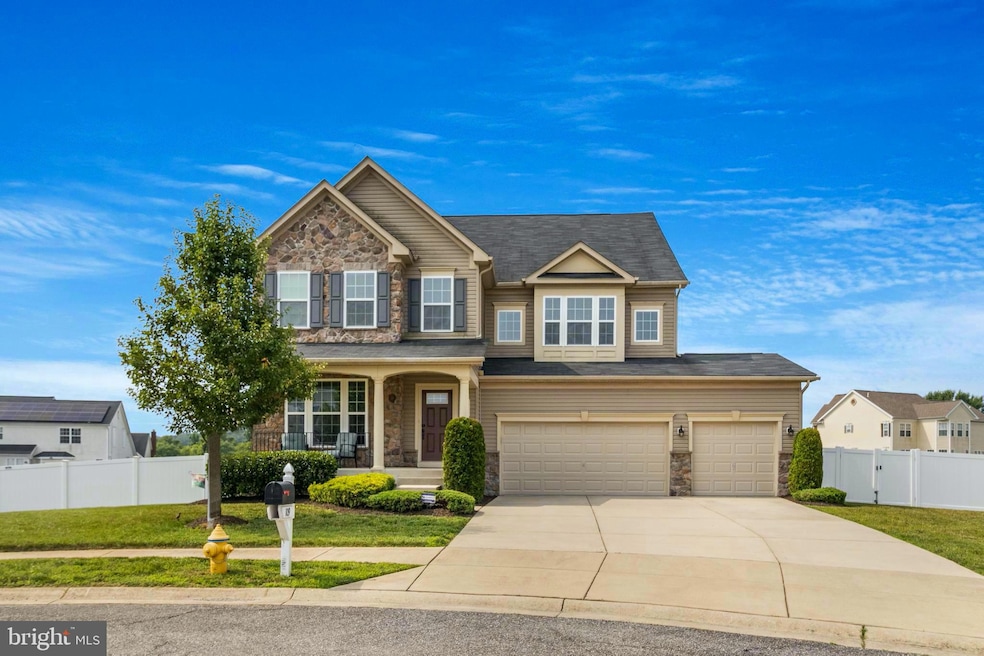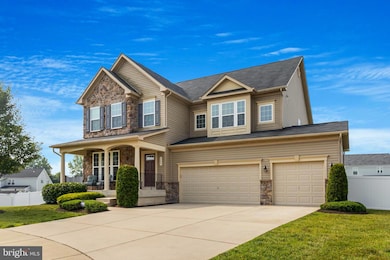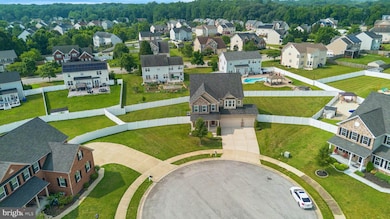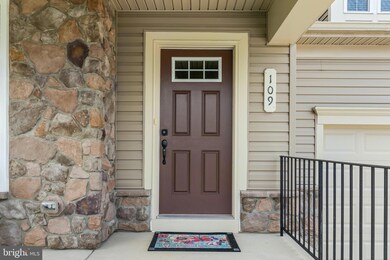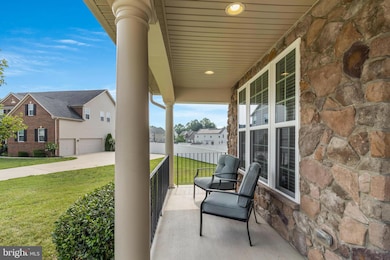
109 Gleaning Ct La Plata, MD 20646
Estimated Value: $579,000 - $753,000
Highlights
- Heated Spa
- Eat-In Gourmet Kitchen
- Open Floorplan
- La Plata High School Rated A-
- 0.44 Acre Lot
- Colonial Architecture
About This Home
As of July 2023Another Agricopia Beauty! This stunning home offers everything a family may need. Loaded with upgrades, Featuring 4 large bedrooms with 4.5 baths. Lovely curb appeal with a nice front porch to enjoy coffee in the mornings or better yet, a new 40 x 12 composite deck off the kitchen to enjoy the evenings. The main level offer gorgeous dark hardwood floors with a separate office/den & separate Dining Room. The kitchen offers all Custom features including Stainless Steel GE Profile appliances including double wall ovens, custom granite and gorgeous white washed cabinetry. Large custom Island for the family to gather. Large separate pantry. The kitchen and Family Room share open space, the gas stone fireplace sets the tone of the room. Large TV & mounting over the fireplace conveys. The upper level offers two Large Bedrooms and two Master Bedrooms suites. Both suites offer their own bathroom! The large master suite has dual his and hers walk in closets, double vanity sinks in the bath with a separate soaking tub and stand alone shower. All bedrooms offer walk in closets. Separate laundry also offered on the upper level for your convenience. The upper level also offers a large loft area to be used as your family sees fit. The lower level is completed finished with a Theatre/Media Room with a projection system and Built in Bose Surround Sound and Theatre seating for 8 guests. A full bath, large storage room and a huge Recreation Room. Walk out level to the fully fenced back yard with a new Hot Tub seating for 7 to 8. Hot tub has a new cover lift for easy access. Custom blinds throughout. One of the few home built in the community with a three car garage! Very close to shopping & schools.
Home Details
Home Type
- Single Family
Est. Annual Taxes
- $7,604
Year Built
- Built in 2016
Lot Details
- 0.44 Acre Lot
- Vinyl Fence
- Landscaped
- Cleared Lot
- Back Yard Fenced and Front Yard
- Property is in excellent condition
- Property is zoned R-10
HOA Fees
- $25 Monthly HOA Fees
Parking
- 3 Car Direct Access Garage
- 4 Driveway Spaces
- Parking Storage or Cabinetry
- Front Facing Garage
- Garage Door Opener
- On-Street Parking
Home Design
- Colonial Architecture
- Shingle Roof
- Asphalt Roof
- Stone Siding
- Vinyl Siding
- Concrete Perimeter Foundation
Interior Spaces
- Property has 2 Levels
- Open Floorplan
- Wet Bar
- Crown Molding
- Tray Ceiling
- Ceiling height of 9 feet or more
- Ceiling Fan
- Recessed Lighting
- Heatilator
- Stone Fireplace
- Fireplace Mantel
- Gas Fireplace
- ENERGY STAR Qualified Windows with Low Emissivity
- Insulated Windows
- Window Treatments
- Window Screens
- French Doors
- Sliding Doors
- ENERGY STAR Qualified Doors
- Insulated Doors
- Entrance Foyer
- Family Room
- Combination Kitchen and Living
- Dining Room
- Game Room
- Attic
- Basement
Kitchen
- Eat-In Gourmet Kitchen
- Breakfast Room
- Built-In Self-Cleaning Double Oven
- Gas Oven or Range
- Built-In Range
- Built-In Microwave
- ENERGY STAR Qualified Refrigerator
- ENERGY STAR Qualified Dishwasher
- Stainless Steel Appliances
- Kitchen Island
- Upgraded Countertops
- Disposal
Flooring
- Wood
- Carpet
- Ceramic Tile
Bedrooms and Bathrooms
- 4 Bedrooms
- En-Suite Primary Bedroom
- En-Suite Bathroom
- Walk-In Closet
- Whirlpool Bathtub
- Bathtub with Shower
Laundry
- Laundry on upper level
- Electric Front Loading Dryer
- ENERGY STAR Qualified Washer
Home Security
- Home Security System
- Carbon Monoxide Detectors
- Fire and Smoke Detector
- Fire Sprinkler System
- Flood Lights
Accessible Home Design
- Doors with lever handles
Eco-Friendly Details
- Energy-Efficient Construction
- Energy-Efficient HVAC
- Energy-Efficient Lighting
Outdoor Features
- Heated Spa
- Deck
- Patio
- Porch
Schools
- Mary H Matula Elementary School
- Milton M Somers Middle School
- La Plata High School
Utilities
- Central Air
- Heat Pump System
- Vented Exhaust Fan
- Programmable Thermostat
- Underground Utilities
- Tankless Water Heater
Listing and Financial Details
- Tax Lot 186
- Assessor Parcel Number 0901089897
Community Details
Overview
- Association fees include common area maintenance, insurance, management, road maintenance
- Agricopia Homeowners Association
- Built by RYAN HOMES
- Agricopia Subdivision, Torino Floorplan
Amenities
- Common Area
Recreation
- Community Playground
- Jogging Path
- Bike Trail
Ownership History
Purchase Details
Home Financials for this Owner
Home Financials are based on the most recent Mortgage that was taken out on this home.Purchase Details
Home Financials for this Owner
Home Financials are based on the most recent Mortgage that was taken out on this home.Purchase Details
Similar Homes in La Plata, MD
Home Values in the Area
Average Home Value in this Area
Purchase History
| Date | Buyer | Sale Price | Title Company |
|---|---|---|---|
| Guest Roseline | $674,000 | Titlemax | |
| Helm Brandon L | $536,000 | Stewart Title Guaranty Co | |
| Nvr Inc | $111,500 | Attorney |
Mortgage History
| Date | Status | Borrower | Loan Amount |
|---|---|---|---|
| Open | Guest Roseline | $474,000 | |
| Previous Owner | Helm Brandon L | $543,838 | |
| Previous Owner | Owens Ashsley | $477,700 | |
| Previous Owner | Helm Brandon L | $550,072 | |
| Previous Owner | Helm Brandon L | $526,291 |
Property History
| Date | Event | Price | Change | Sq Ft Price |
|---|---|---|---|---|
| 07/27/2023 07/27/23 | Sold | $674,000 | -0.3% | $142 / Sq Ft |
| 07/04/2023 07/04/23 | Price Changed | $676,000 | +0.3% | $143 / Sq Ft |
| 07/03/2023 07/03/23 | Off Market | $674,000 | -- | -- |
| 07/03/2023 07/03/23 | Pending | -- | -- | -- |
| 07/01/2023 07/01/23 | For Sale | $655,000 | +22.2% | $138 / Sq Ft |
| 05/19/2016 05/19/16 | Sold | $536,000 | 0.0% | $125 / Sq Ft |
| 09/19/2015 09/19/15 | Pending | -- | -- | -- |
| 09/19/2015 09/19/15 | For Sale | $536,000 | -- | $125 / Sq Ft |
Tax History Compared to Growth
Tax History
| Year | Tax Paid | Tax Assessment Tax Assessment Total Assessment is a certain percentage of the fair market value that is determined by local assessors to be the total taxable value of land and additions on the property. | Land | Improvement |
|---|---|---|---|---|
| 2024 | $10,368 | $576,467 | $0 | $0 |
| 2023 | $9,091 | $519,800 | $120,200 | $399,600 |
| 2022 | $9,122 | $505,167 | $0 | $0 |
| 2021 | $8,712 | $490,533 | $0 | $0 |
| 2020 | $8,712 | $475,900 | $120,200 | $355,700 |
| 2019 | $8,599 | $466,667 | $0 | $0 |
| 2018 | $8,432 | $457,433 | $0 | $0 |
| 2017 | $8,330 | $448,200 | $0 | $0 |
| 2016 | -- | $442,483 | $0 | $0 |
| 2015 | $239 | $41,567 | $0 | $0 |
| 2014 | $239 | $13,500 | $0 | $0 |
Agents Affiliated with this Home
-
Laura Forbes

Seller's Agent in 2023
Laura Forbes
Century 21 New Millennium
(703) 928-2235
34 in this area
145 Total Sales
-
Gary Mead

Buyer's Agent in 2023
Gary Mead
Remax 100
(301) 399-9265
11 in this area
119 Total Sales
-
Carolyn Scuderi McCarthy
C
Seller's Agent in 2016
Carolyn Scuderi McCarthy
Jason Mitchell Group
(240) 405-1203
28 Total Sales
-
datacorrect BrightMLS
d
Buyer's Agent in 2016
datacorrect BrightMLS
Non Subscribing Office
Map
Source: Bright MLS
MLS Number: MDCH2023518
APN: 01-089897
- 1006 Maiden Grass Dr
- 33 Chesapeake Ln Unit A
- 3134 Maize Place
- 1116 Llano Dr
- 3117 Alfalfa Cir
- 1037 Agricopia Dr
- 119 Shallow Brook Way
- 1029 Agricopia Dr
- 3018 Wildflower Dr
- 106 Pollen Dr
- 117 Tall Grass Ln
- 135 Wheatfield Dr
- 131 Tall Grass Ln
- 1005 Chaff Way
- 1040 Savanna Dr
- 201 Heather Ct
- 1020 Chaff Way
- 1006 Bran Dr
- 235 Heather Ct
- 1080 Llano Dr
- 109 Gleaning Ct
- 107 Gleaning Ct
- 1011 Savanna Dr
- 108 Gleaning Ct
- 1009 Savanna Dr
- 114 Gleaning Ct
- 1013 Savanna Dr
- 106 Gleaning Ct
- 104 Hayfield Ct Unit 212
- 104 Hayfield Ct
- 105 Gleaning Ct
- 1015 Savanna Dr
- 1007 Savanna Dr
- 104 Gleaning Ct
- 1017 Savanna Dr
- 1007 Maiden Grass Dr
- 102 Hayfield Ct
- 1009 Maiden Grass Dr
- 103 Gleaning Ct
- 1005 Maiden Grass Dr
