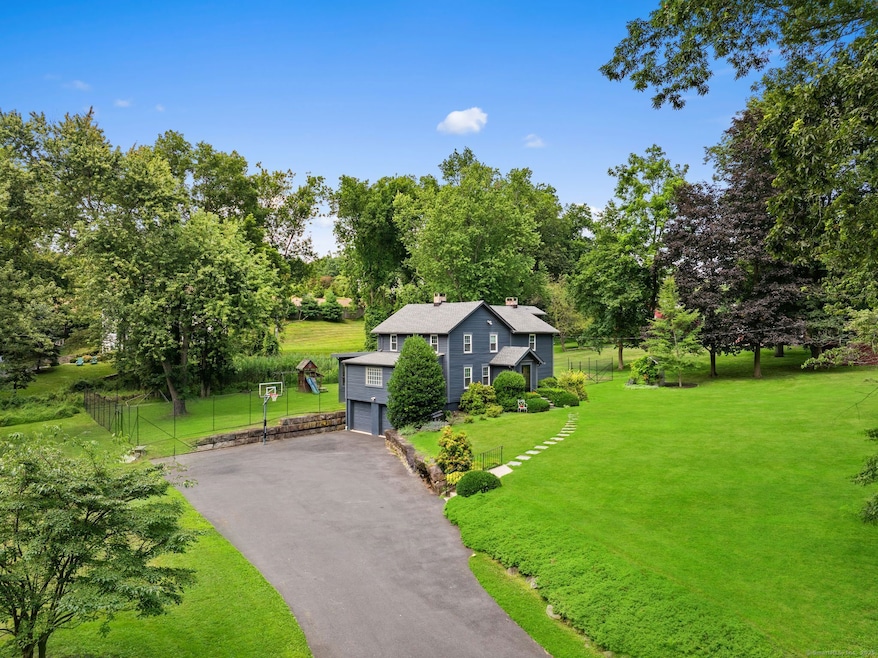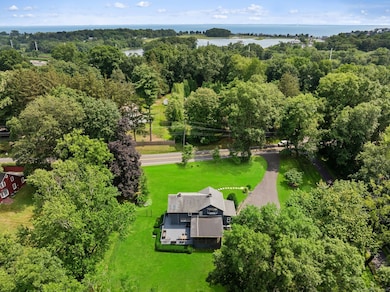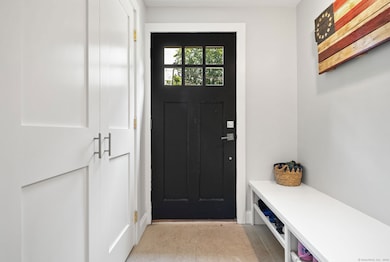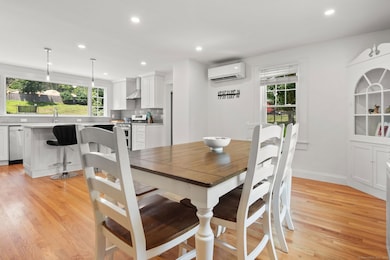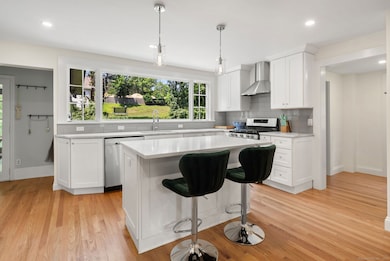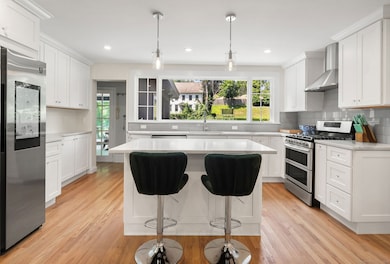
109 Greens Farms Rd Westport, CT 06880
Greens Farms NeighborhoodEstimated payment $8,578/month
Highlights
- Very Popular Property
- Open Floorplan
- Deck
- Green's Farms School Rated A+
- Colonial Architecture
- Attic
About This Home
Located in sought-after Greens Farms, this wonderful and renovated Colonial-style Farmhouse, perfectly blends classic charm + modern updates. Nestled on a serene + picturesque flat acre, the residence offers a central location just moments from beaches, shopping, dining + two convenient train stations. Step inside to a sunlit first floor designed for effortless entertaining. The open floor plan showcases a chic, updated kitchen + an inviting front-to-back fireplace warming the living and family rooms. A versatile office, which could serve as a fourth bedroom, a stylish powder room + a functional mudroom/laundry area add to the allure. French doors open to a generous screened porch + expansive deck, crafting a private sanctuary for alfresco dining with stunning views of the expansive yard. The second floor is a haven of comfort, featuring a spacious primary with updated baths + two additional bedrooms, all bathed in natural light. This home, set back from the road, radiates bright + welcoming energy throughout the day. The excellent flow is perfect for hosting family celebrations or enjoying peaceful moments in cozy corners. The lower level offers ample storage + an attached two-car garage. Embrace an active lifestyle with a leisurely bike ride to Longshore Park or Compo Beach. This convenient location, coupled with a home brimming with warmth + character, promises endless fun + relaxation through every season. Don't miss the opportunity to make this beloved abode your own!
Open House Schedule
-
Thursday, July 24, 202511:00 am to 2:00 pm7/24/2025 11:00:00 AM +00:007/24/2025 2:00:00 PM +00:00*new listing* Wonderful farm house colonial in sought after Greens Farms market area of Westport. Renovation + updates are a must see! Get your contract signed for start of school!Add to Calendar
-
Saturday, July 26, 20251:00 to 3:00 pm7/26/2025 1:00:00 PM +00:007/26/2025 3:00:00 PM +00:00*new listing* Wonderful farm house colonial in sought after Greens Farms market area of Westport. Renovation + updates are a must see! Get your contract signed for start of school!Add to Calendar
Home Details
Home Type
- Single Family
Est. Annual Taxes
- $9,947
Year Built
- Built in 1860
Lot Details
- 0.97 Acre Lot
- Level Lot
- Property is zoned AA
Home Design
- Colonial Architecture
- Farmhouse Style Home
- Concrete Foundation
- Frame Construction
- Asphalt Shingled Roof
- Wood Siding
Interior Spaces
- 2,265 Sq Ft Home
- Open Floorplan
- Ceiling Fan
- 1 Fireplace
- Entrance Foyer
- Screened Porch
Kitchen
- Oven or Range
- Dishwasher
Bedrooms and Bathrooms
- 3 Bedrooms
Laundry
- Laundry on main level
- Dryer
- Washer
Attic
- Storage In Attic
- Attic or Crawl Hatchway Insulated
Basement
- Basement Fills Entire Space Under The House
- Garage Access
Parking
- 2 Car Garage
- Parking Deck
- Private Driveway
Schools
- Greens Farms Elementary School
- Bedford Middle School
- Staples High School
Utilities
- Cooling System Mounted In Outer Wall Opening
- Radiator
- Hot Water Heating System
- Heating System Uses Natural Gas
- Hot Water Circulator
- Electric Water Heater
- Cable TV Available
Additional Features
- Deck
- Property is near a golf course
Listing and Financial Details
- Assessor Parcel Number 413352
Map
Home Values in the Area
Average Home Value in this Area
Tax History
| Year | Tax Paid | Tax Assessment Tax Assessment Total Assessment is a certain percentage of the fair market value that is determined by local assessors to be the total taxable value of land and additions on the property. | Land | Improvement |
|---|---|---|---|---|
| 2024 | $9,461 | $508,100 | $321,200 | $186,900 |
| 2023 | $9,324 | $508,100 | $321,200 | $186,900 |
| 2022 | $9,181 | $508,100 | $321,200 | $186,900 |
| 2021 | $9,181 | $508,100 | $321,200 | $186,900 |
| 2020 | $8,982 | $537,500 | $339,000 | $198,500 |
| 2019 | $9,062 | $537,500 | $339,000 | $198,500 |
| 2018 | $9,062 | $537,500 | $339,000 | $198,500 |
| 2017 | $9,062 | $537,500 | $339,000 | $198,500 |
| 2016 | $9,062 | $537,500 | $339,000 | $198,500 |
| 2015 | $8,305 | $459,100 | $279,200 | $179,900 |
| 2014 | $8,236 | $459,100 | $279,200 | $179,900 |
Property History
| Date | Event | Price | Change | Sq Ft Price |
|---|---|---|---|---|
| 07/23/2025 07/23/25 | For Sale | $1,399,000 | +97.0% | $618 / Sq Ft |
| 10/04/2019 10/04/19 | Sold | $710,000 | +1.6% | $207 / Sq Ft |
| 08/09/2019 08/09/19 | Pending | -- | -- | -- |
| 03/28/2019 03/28/19 | Price Changed | $699,000 | -6.7% | $204 / Sq Ft |
| 01/04/2019 01/04/19 | For Sale | $749,000 | -- | $218 / Sq Ft |
Purchase History
| Date | Type | Sale Price | Title Company |
|---|---|---|---|
| Warranty Deed | $710,000 | -- | |
| Warranty Deed | $710,000 | -- | |
| Deed | $329,000 | -- |
Mortgage History
| Date | Status | Loan Amount | Loan Type |
|---|---|---|---|
| Open | $382,000 | Stand Alone Refi Refinance Of Original Loan | |
| Open | $675,000 | Stand Alone Refi Refinance Of Original Loan | |
| Closed | $568,000 | Purchase Money Mortgage | |
| Previous Owner | $75,000 | No Value Available | |
| Previous Owner | $60,000 | No Value Available | |
| Previous Owner | $510,000 | Adjustable Rate Mortgage/ARM | |
| Previous Owner | $450,000 | Stand Alone Second | |
| Previous Owner | $400,000 | No Value Available | |
| Previous Owner | $360,000 | No Value Available | |
| Previous Owner | $263,200 | Purchase Money Mortgage |
Similar Homes in Westport, CT
Source: SmartMLS
MLS Number: 24111693
APN: WPOR-000007E-000000-000063
- 99 Hillspoint Rd
- 24 Edgemarth Hill Rd
- 19 Harding Ln
- 4 Budner Ln
- 7 Sherwood Farms
- 37 Green Acre Ln
- 25 Ellery Ln
- 35 Rayfield Rd
- 23 Hale St
- 190 Hillspoint Rd
- 107 Valley Rd
- 11 Dogwood Ln
- 216 Hillspoint Rd
- 7 Mansfield Place
- 19 Sherwood Dr
- 46 Compo Mill Cove
- 46 Compo Mill Cove
- 167A Compo Rd S
- 6 Over Rock Ln
- 5 Compo Hill Ave
- 2 Valley Rd
- 8 Drumlin Rd
- 4 Nappa Ln
- 205 Hillspoint Rd
- 24 Sherwood Dr
- 232 Hillspoint Rd
- 66 Compo Mill Cove
- 59 Crescent Rd
- 19 Bluewater Hill
- 793 Post Rd E
- 187 Compo Rd S
- 22 Apple Tree Trail
- 27 Imperial Ave
- 29 Soundview Dr
- 5 Raphael Way
- 19 Soundview Dr
- 91 Turkey Hill Rd S
- 1177 Post Rd E
- 2 Violet Ln
- 101 Roseville Rd
