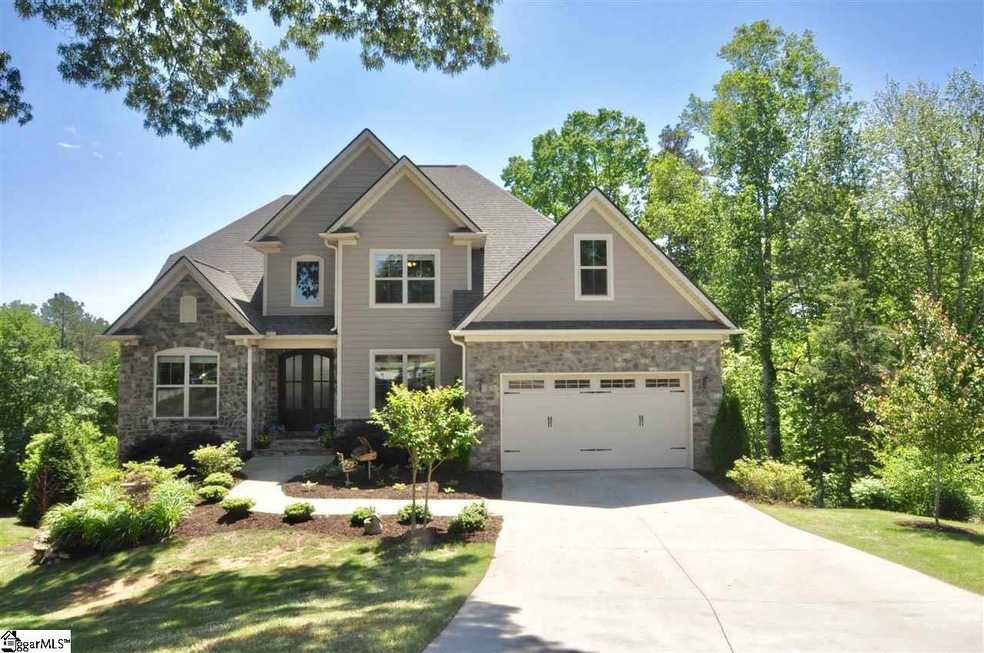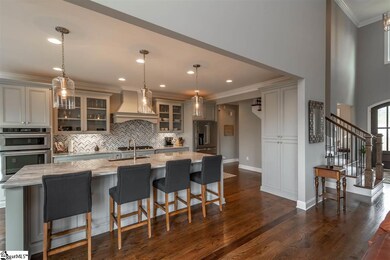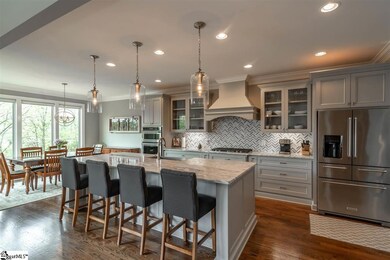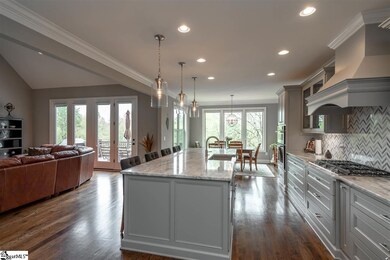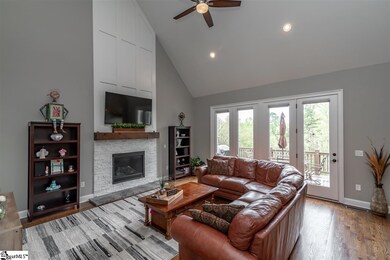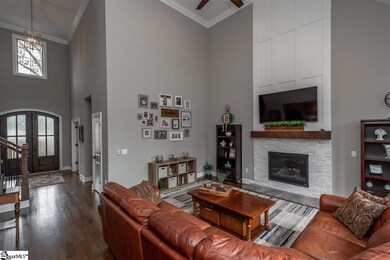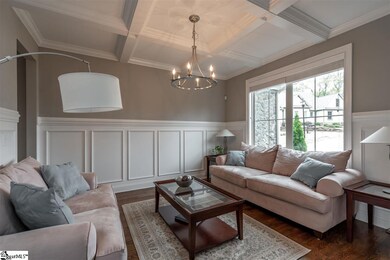
Estimated Value: $850,000 - $993,581
Highlights
- Open Floorplan
- Deck
- Cathedral Ceiling
- Oakview Elementary School Rated A
- Traditional Architecture
- Wood Flooring
About This Home
As of July 2019Welcome to this spectacular 4 BR/3 Bath home in ever-popular Griffith Farm! Not only is this 3000+ SF house full of grace and charm, but there is a 2000 SF BASEMENT with endless possibilities for expansion ~ all on a private .87 ACRE cul-de-sac lot! Built in 2016, the main level features a welcoming open floor plan with two-story great room, gourmet kitchen, master suite with luxury bath, spacious laundry room, living area with coffered ceiling, AND a secondary guest bedroom (or office) with connecting full bath. The kitchen is elegant in appearance and completely functional in its utility ~ oversized island with farm sink and breakfast bar, gas cooktop and wall oven with stunning granite countertops, and adjacent dining area. The master suite offers privacy and a sense of ‘calm and tranquility’ with exposed beams. The adjoining bath features a large walk-in shower, separate vanities, his/her closets, and a private water closet. Beautiful hardwood floors throughout the main level add just the right touch of richness to offset the neutral paint palette. Upstairs are two additional bedrooms with jack-n-jill bath and a huge bonus room for fun and recreation. An added hideaway is the colorful craft room which is a young artist’s dream for imaginative play. And downstairs on the LOWER LEVEL awaits 2000 SF of expansion for additional bedrooms, exercise room, recreational space, workshop, etc., and the bath is already stubbed for the new owner to complete. Two decks (main and lower level) overlook the immense back yard which borders a wooded area to afford abundant privacy for a family’s outdoor enjoyment. An added ‘extra’ is the tall crawl space to house lawn equipment, outdoor furniture, gardening tools, etc. 2 car garage with additional overhead storage and ample space for bicycles, too. Griffith Farm is a cozy neighborhood with large lots, a community pool and clubhouse, and within the coveted, award-winning school district of Oakview Elementary School, Riverside Middle School, and J. L. Mann! Easy access to all retail shopping along Highway 14, Batesville Road, and Woodruff Road ~ the perfect location to call ‘home!’
Home Details
Home Type
- Single Family
Est. Annual Taxes
- $3,166
Year Built
- 2016
Lot Details
- 0.87 Acre Lot
- Cul-De-Sac
- Gentle Sloping Lot
- Sprinkler System
- Few Trees
HOA Fees
- $64 Monthly HOA Fees
Home Design
- Traditional Architecture
- Architectural Shingle Roof
- Stone Exterior Construction
- Hardboard
Interior Spaces
- 3,428 Sq Ft Home
- 3,000-3,199 Sq Ft Home
- 2-Story Property
- Open Floorplan
- Central Vacuum
- Coffered Ceiling
- Tray Ceiling
- Smooth Ceilings
- Cathedral Ceiling
- Ceiling Fan
- Gas Log Fireplace
- Fireplace Features Masonry
- Thermal Windows
- Two Story Entrance Foyer
- Great Room
- Breakfast Room
- Dining Room
- Bonus Room
- Workshop
- Fire and Smoke Detector
Kitchen
- Built-In Self-Cleaning Oven
- Electric Oven
- Gas Cooktop
- Built-In Microwave
- Granite Countertops
- Disposal
Flooring
- Wood
- Carpet
- Ceramic Tile
Bedrooms and Bathrooms
- 4 Bedrooms | 2 Main Level Bedrooms
- Primary Bedroom on Main
- Walk-In Closet
- 3 Full Bathrooms
- Dual Vanity Sinks in Primary Bathroom
- Shower Only
Laundry
- Laundry Room
- Laundry on main level
- Sink Near Laundry
Attic
- Storage In Attic
- Pull Down Stairs to Attic
Basement
- Walk-Out Basement
- Basement Fills Entire Space Under The House
- Interior Basement Entry
- Stubbed For A Bathroom
Parking
- 2 Car Attached Garage
- Garage Door Opener
Outdoor Features
- Deck
Utilities
- Forced Air Heating and Cooling System
- Multiple Heating Units
- Heating System Uses Natural Gas
- Tankless Water Heater
- Septic Tank
- Cable TV Available
Listing and Financial Details
- Tax Lot 22
Community Details
Overview
- Community Mgt. 864.227.4507 HOA
- Built by JG Builders
- Griffith Farm Subdivision
- Mandatory home owners association
Amenities
- Common Area
Recreation
- Community Pool
Ownership History
Purchase Details
Home Financials for this Owner
Home Financials are based on the most recent Mortgage that was taken out on this home.Purchase Details
Home Financials for this Owner
Home Financials are based on the most recent Mortgage that was taken out on this home.Purchase Details
Home Financials for this Owner
Home Financials are based on the most recent Mortgage that was taken out on this home.Purchase Details
Similar Homes in Greer, SC
Home Values in the Area
Average Home Value in this Area
Purchase History
| Date | Buyer | Sale Price | Title Company |
|---|---|---|---|
| Schrettner Matthew | $610,000 | None Available | |
| Smith Bryant James | $532,500 | None Available | |
| J G Builders | $52,500 | -- | |
| Bj&B Group Inc | $2,006,400 | -- |
Mortgage History
| Date | Status | Borrower | Loan Amount |
|---|---|---|---|
| Open | Schrettner Caitlin | $422,000 | |
| Closed | Schrettner Matthew | $518,500 | |
| Previous Owner | Smith Bryant James | $417,000 | |
| Previous Owner | Jg Builders Inc | $447,000 | |
| Previous Owner | J G Builders | $52,000 |
Property History
| Date | Event | Price | Change | Sq Ft Price |
|---|---|---|---|---|
| 07/12/2019 07/12/19 | Sold | $610,000 | 0.0% | $203 / Sq Ft |
| 05/31/2019 05/31/19 | Price Changed | $610,000 | -1.0% | $203 / Sq Ft |
| 04/19/2019 04/19/19 | For Sale | $616,000 | -- | $205 / Sq Ft |
Tax History Compared to Growth
Tax History
| Year | Tax Paid | Tax Assessment Tax Assessment Total Assessment is a certain percentage of the fair market value that is determined by local assessors to be the total taxable value of land and additions on the property. | Land | Improvement |
|---|---|---|---|---|
| 2024 | $3,550 | $24,170 | $3,900 | $20,270 |
| 2023 | $3,550 | $24,170 | $3,900 | $20,270 |
| 2022 | $3,438 | $24,170 | $3,900 | $20,270 |
| 2021 | $3,417 | $24,170 | $3,900 | $20,270 |
| 2020 | $3,630 | $24,520 | $3,900 | $20,620 |
| 2019 | $3,056 | $20,600 | $3,000 | $17,600 |
| 2018 | $3,166 | $20,600 | $3,000 | $17,600 |
| 2017 | $3,147 | $20,600 | $3,000 | $17,600 |
| 2016 | $3,163 | $515,020 | $75,000 | $440,020 |
| 2015 | $1,291 | $74,750 | $74,750 | $0 |
| 2014 | $383 | $65,000 | $65,000 | $0 |
Agents Affiliated with this Home
-
Judy McCravy

Seller's Agent in 2019
Judy McCravy
Coldwell Banker Caine Real Est
(864) 680-3508
102 Total Sales
-
Grace Loveless

Buyer's Agent in 2019
Grace Loveless
Herlong Sotheby's International Realty
(864) 660-3925
138 Total Sales
Map
Source: Greater Greenville Association of REALTORS®
MLS Number: 1390324
APN: 0531.20-01-049.00
- 129 Griffith Hill Way
- 112 Griffith Hill Way
- 201 Riverstone Way
- 1 Riverstone Way
- 8039 Gladeside Way
- 6033 Peregrine Ln
- 6024 Peregrine Ln
- 105 Franklin Meadow Way
- 7038 Langdale Ct
- 4 Barley Mill Dr
- 102 Thurber Way
- 122 N Orchard Farms Ave
- 787 Waterbrook Ln
- 9 Halehaven Dr
- 953 Breezewood Ct
- 221 Byars St
- 549 Allenton Way
- 410 Deepwood Dr
- 24 Vinton Dr
- 309 Tuxedo Ln
- 109 Griffith Knoll Way
- 105 Griffith Knoll Way
- 108 Griffith Knoll Way
- 109 Kingsway Ct
- 108 Kingsway Ct
- 104 Griffith Knoll Way
- 101 Griffith Knoll Way
- 125 Griffith Hill Way
- 1 Redwing Ct
- 105 Kingsway Ct
- 29 Griffith Knoll Way
- 5 Redwing Ct
- 39 Griffith Knoll Way
- 2 Redwing Ct
- 6 Alderberry Dr
- 101 Kingsway Ct
- 113 Griffith Hill Way
- 124 Griffith Hill Way
- 9 Redwing Ct
- 116 Griffith Hill Way
