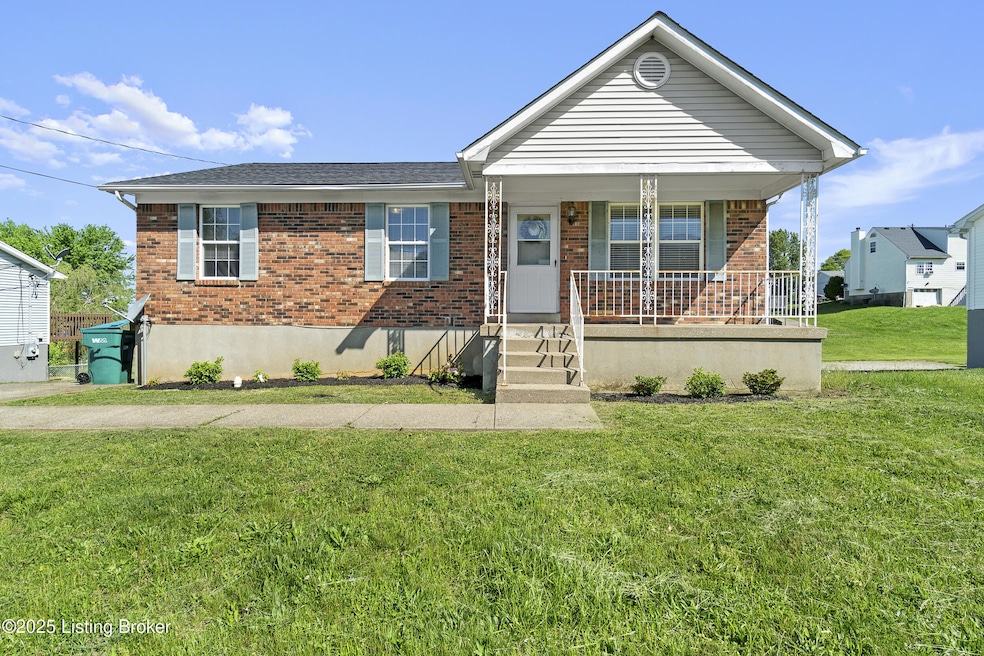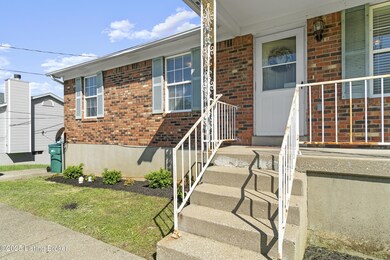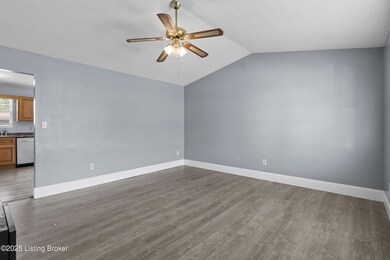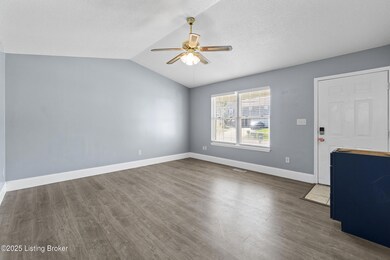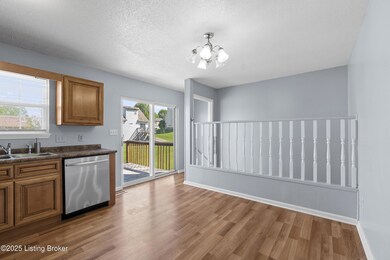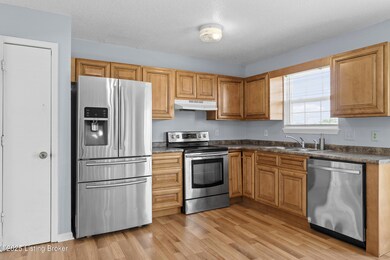
109 Hamilton St Radcliff, KY 40160
Highlights
- No HOA
- Central Air
- Heat Pump System
- 2 Car Attached Garage
About This Home
As of July 2025New Price and Motivated Seller! Welcome home to this wonderful 3bedroom/2 full bath home located in the Whispering Hills neighborhood in Radcliff. Convenient to shopping, restaurants and more. This home has some new updates and is ready for new owners. The kitchen has new appliances. New vanity in the bathroom. The basement is a finished walkout with a full bath. Lots of opportunity to make this home your own! At this price, it won't last; schedule your showing today!
Last Agent to Sell the Property
Keller Williams Louisville East License #213019 Listed on: 04/29/2025

Home Details
Home Type
- Single Family
Est. Annual Taxes
- $160
Year Built
- Built in 1995
Parking
- 2 Car Attached Garage
- Side or Rear Entrance to Parking
Home Design
- Brick Exterior Construction
- Poured Concrete
- Shingle Roof
- Vinyl Siding
Interior Spaces
- 1-Story Property
- Basement
Bedrooms and Bathrooms
- 3 Bedrooms
- 2 Full Bathrooms
Utilities
- Central Air
- Heat Pump System
Community Details
- No Home Owners Association
- Whispering Hills Subdivision
Listing and Financial Details
- Legal Lot and Block 001 / 1811
- Assessor Parcel Number 181-10-01-320
- Seller Concessions Offered
Similar Homes in Radcliff, KY
Home Values in the Area
Average Home Value in this Area
Property History
| Date | Event | Price | Change | Sq Ft Price |
|---|---|---|---|---|
| 07/15/2025 07/15/25 | Sold | $229,000 | 0.0% | $128 / Sq Ft |
| 06/09/2025 06/09/25 | Price Changed | $229,000 | -4.4% | $128 / Sq Ft |
| 05/12/2025 05/12/25 | Price Changed | $239,500 | -2.2% | $134 / Sq Ft |
| 04/29/2025 04/29/25 | For Sale | $245,000 | -- | $137 / Sq Ft |
Tax History Compared to Growth
Tax History
| Year | Tax Paid | Tax Assessment Tax Assessment Total Assessment is a certain percentage of the fair market value that is determined by local assessors to be the total taxable value of land and additions on the property. | Land | Improvement |
|---|---|---|---|---|
| 2024 | $160 | $157,800 | $18,000 | $139,800 |
| 2023 | $160 | $111,000 | $15,000 | $96,000 |
| 2022 | $1,073 | $111,000 | $15,000 | $96,000 |
| 2021 | $1,202 | $111,000 | $15,000 | $96,000 |
| 2020 | $1,213 | $111,000 | $15,000 | $96,000 |
| 2019 | $169 | $108,200 | $0 | $0 |
| 2018 | $1,158 | $108,200 | $0 | $0 |
| 2017 | $1,153 | $108,200 | $0 | $0 |
| 2016 | $169 | $108,200 | $0 | $0 |
| 2015 | $884 | $101,200 | $0 | $0 |
| 2012 | -- | $101,200 | $0 | $0 |
Agents Affiliated with this Home
-
Rhonda Roberts

Seller's Agent in 2025
Rhonda Roberts
Keller Williams Louisville East
(502) 314-5305
5 in this area
426 Total Sales
-
Abigail Roberts
A
Seller Co-Listing Agent in 2025
Abigail Roberts
Keller Williams Louisville East
(502) 554-9500
1 Total Sale
-
Thomas Chamberlain

Buyer's Agent in 2025
Thomas Chamberlain
TC Realty
(502) 905-5065
1 in this area
48 Total Sales
Map
Source: Metro Search (Greater Louisville Association of REALTORS®)
MLS Number: 1685580
APN: 181-10-01-320
- 100 Monroe St
- 100 Derbyshire Ct
- 120 Darby Woods Ct
- 124 Darby Woods Ct
- 133 Darby Woods Ct
- 148 Darby Woods Ct Unit 148,150,152,154
- 141 Darby Woods Ct
- 2882 Republic Ave
- 2921 Crockett Ct
- 2840 Frontier Ct
- 2845 Frontier Ct
- 2736 Pioneer Ct
- 872 Shelby Ave
- 2735 Pioneer Ct
- 146 Bourbon Trail
- 2700 Pioneer Ct
- 2727 Pioneer Ct
- 115 Gateway Crossings Blvd
- 2918 Centennial Ave
- 0 Colonial Dr
