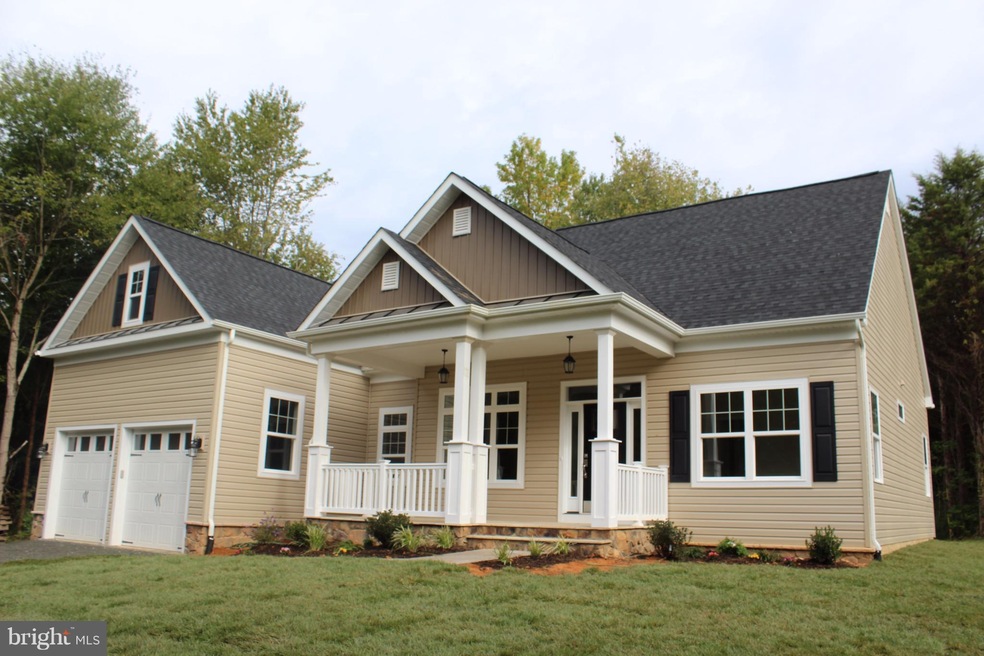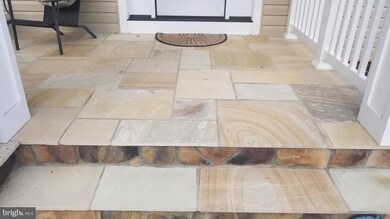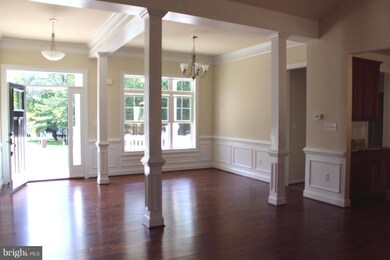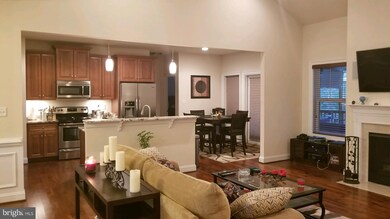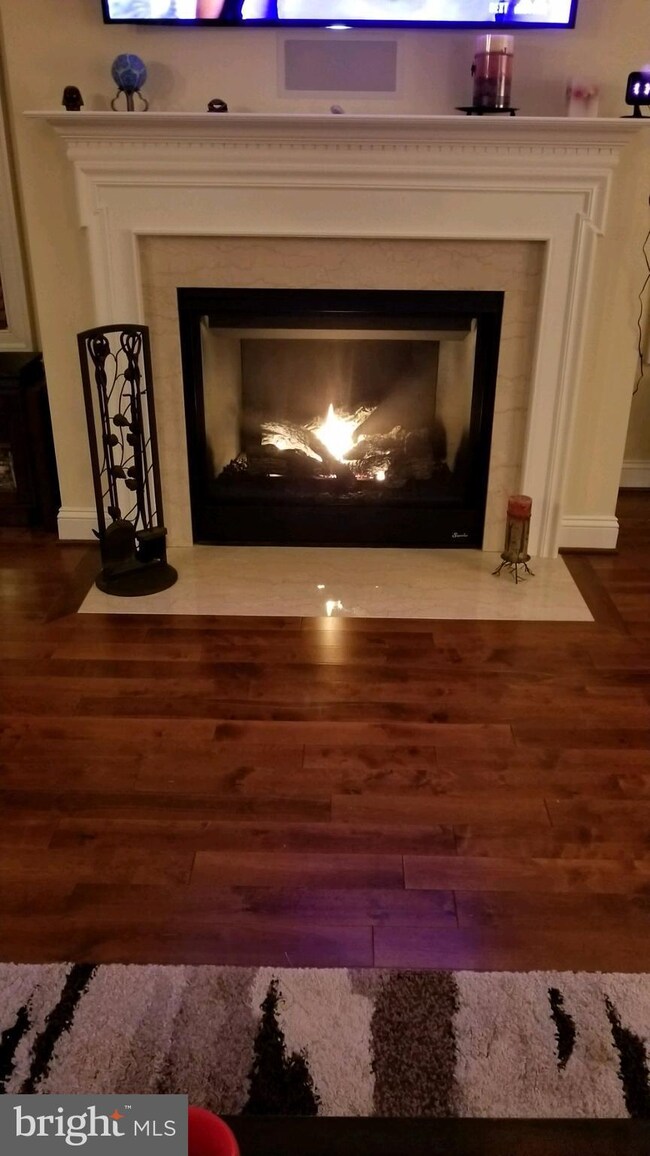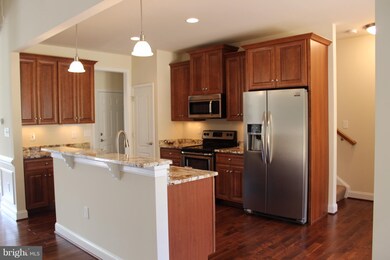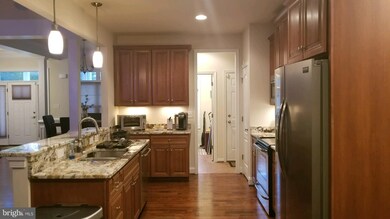
109 Harrison Cir Locust Grove, VA 22508
4
Beds
3
Baths
2,292
Sq Ft
0.3
Acres
Highlights
- Concierge
- Water Views
- Golf Club
- Boat Ramp
- Beach
- Community Stables
About This Home
As of January 2018Expected to go to settlement. Contact listing agent for similar properties. Gorgeous 2 yr home w/ open concept & architectural details. Why buy new when everything is done: landscaping w/ ground lights in rear, paved driveway, LG screened porch, 7.1 surround sound in Great Rm & In-law Ste, IND audio in Master! Covered front porch w/ stone flr. Granite tops, 42" uppers & stainless pkg in Kitchen.
Home Details
Home Type
- Single Family
Est. Annual Taxes
- $2,443
Year Built
- Built in 2015
Lot Details
- 0.3 Acre Lot
- The property's topography is level
- Partially Wooded Lot
- Backs to Trees or Woods
- Property is in very good condition
- Property is zoned R3
HOA Fees
- $113 Monthly HOA Fees
Parking
- 2 Car Attached Garage
- Garage Door Opener
Home Design
- Traditional Architecture
- Asphalt Roof
- Stone Siding
- Vinyl Siding
Interior Spaces
- 2,292 Sq Ft Home
- Property has 2 Levels
- Open Floorplan
- Chair Railings
- Crown Molding
- Tray Ceiling
- Cathedral Ceiling
- Recessed Lighting
- Fireplace With Glass Doors
- Screen For Fireplace
- Fireplace Mantel
- Gas Fireplace
- Double Pane Windows
- Insulated Windows
- Window Treatments
- Window Screens
- French Doors
- Insulated Doors
- Entrance Foyer
- Living Room
- Dining Room
- Den
- Wood Flooring
- Water Views
- Crawl Space
- Attic
Kitchen
- Breakfast Room
- Eat-In Kitchen
- Electric Oven or Range
- Microwave
- Ice Maker
- Dishwasher
- Upgraded Countertops
- Disposal
Bedrooms and Bathrooms
- 4 Bedrooms | 3 Main Level Bedrooms
- En-Suite Primary Bedroom
- En-Suite Bathroom
- In-Law or Guest Suite
- 3 Full Bathrooms
Laundry
- Laundry Room
- Washer and Dryer Hookup
Home Security
- Home Security System
- Security Gate
- Fire and Smoke Detector
Outdoor Features
- Lake Privileges
- Screened Patio
- Porch
Schools
- Locust Grove Elementary And Middle School
- Orange High School
Utilities
- Zoned Heating and Cooling
- Heat Pump System
- Vented Exhaust Fan
- Electric Water Heater
Listing and Financial Details
- Tax Lot 198
- Assessor Parcel Number 000002676
Community Details
Overview
- Association fees include management, insurance, pool(s), reserve funds, road maintenance, snow removal, security gate
- Built by BUTCHERSON AND ASSOC
- Lake Of The Woods Community
- Lake Of The Woods Subdivision
- The community has rules related to covenants
- Community Lake
Amenities
- Concierge
- Newspaper Service
- Day Care Facility
- Picnic Area
- Common Area
- Clubhouse
- Community Center
- Meeting Room
- Party Room
- Community Dining Room
- Community Library
- Recreation Room
- Bar or Lounge
- Community Storage Space
Recreation
- Boat Ramp
- Boat Dock
- Pier or Dock
- Mooring Area
- Beach
- Golf Club
- Golf Course Community
- Golf Course Membership Available
- Tennis Courts
- Baseball Field
- Soccer Field
- Community Basketball Court
- Community Playground
- Fitness Center
- Community Pool
- Pool Membership Available
- Putting Green
- Recreational Area
- Community Stables
- Horse Trails
- Jogging Path
- Bike Trail
Security
- Security Service
- Gated Community
Ownership History
Date
Name
Owned For
Owner Type
Purchase Details
Listed on
Nov 20, 2017
Closed on
Jan 30, 2018
Sold by
Vazquez Erik D
Bought by
Izzo Michael and Izzo Frances
Seller's Agent
Annette Wishner
United Real Estate Premier
Buyer's Agent
Katherine Merritt
Coldwell Banker Elite
List Price
$349,900
Sold Price
$342,000
Premium/Discount to List
-$7,900
-2.26%
Total Days on Market
9
Current Estimated Value
Home Financials for this Owner
Home Financials are based on the most recent Mortgage that was taken out on this home.
Estimated Appreciation
$222,000
Avg. Annual Appreciation
6.97%
Original Mortgage
$171,000
Outstanding Balance
$146,301
Interest Rate
3.94%
Mortgage Type
New Conventional
Estimated Equity
$413,977
Purchase Details
Listed on
Mar 27, 2015
Closed on
Oct 14, 2015
Sold by
Butcherson & Associates Llc
Bought by
Vazquez Erik D
Seller's Agent
Joyce Henson
Century 21 Redwood Realty
Buyer's Agent
Annette Wishner
United Real Estate Premier
List Price
$315,000
Sold Price
$324,600
Premium/Discount to List
$9,600
3.05%
Home Financials for this Owner
Home Financials are based on the most recent Mortgage that was taken out on this home.
Avg. Annual Appreciation
2.30%
Original Mortgage
$312,995
Interest Rate
3.88%
Mortgage Type
VA
Purchase Details
Listed on
Dec 10, 2012
Closed on
Jun 12, 2013
Sold by
Millet Sara Maria Escobar and Millet Vanessa Maria Escobar
Bought by
Butcherson & Associates Llc
Seller's Agent
Penny Ostlund
Coldwell Banker Elite
Buyer's Agent
Debra Matalavage
Coldwell Banker Elite
List Price
$25,000
Sold Price
$10,000
Premium/Discount to List
-$15,000
-60%
Home Financials for this Owner
Home Financials are based on the most recent Mortgage that was taken out on this home.
Avg. Annual Appreciation
354.05%
Map
Create a Home Valuation Report for This Property
The Home Valuation Report is an in-depth analysis detailing your home's value as well as a comparison with similar homes in the area
Similar Homes in Locust Grove, VA
Home Values in the Area
Average Home Value in this Area
Purchase History
| Date | Type | Sale Price | Title Company |
|---|---|---|---|
| Deed | $342,000 | Lakeside Title And Escrow Ll | |
| Deed | $324,600 | First American Title Ins Co | |
| Deed | $10,000 | Lakeside Title & Escrow Llc |
Source: Public Records
Mortgage History
| Date | Status | Loan Amount | Loan Type |
|---|---|---|---|
| Open | $95,500 | Credit Line Revolving | |
| Open | $171,000 | New Conventional | |
| Previous Owner | $314,183 | VA | |
| Previous Owner | $312,995 | VA |
Source: Public Records
Property History
| Date | Event | Price | Change | Sq Ft Price |
|---|---|---|---|---|
| 01/31/2018 01/31/18 | Sold | $342,000 | -2.3% | $149 / Sq Ft |
| 11/29/2017 11/29/17 | Pending | -- | -- | -- |
| 11/20/2017 11/20/17 | For Sale | $349,900 | +7.8% | $153 / Sq Ft |
| 10/15/2015 10/15/15 | Sold | $324,600 | +3.0% | $141 / Sq Ft |
| 08/07/2015 08/07/15 | Pending | -- | -- | -- |
| 03/27/2015 03/27/15 | For Sale | $315,000 | +3050.0% | $137 / Sq Ft |
| 06/27/2013 06/27/13 | Sold | $10,000 | -60.0% | $6 / Sq Ft |
| 04/09/2013 04/09/13 | Pending | -- | -- | -- |
| 12/10/2012 12/10/12 | For Sale | $25,000 | -- | $14 / Sq Ft |
Source: Bright MLS
Tax History
| Year | Tax Paid | Tax Assessment Tax Assessment Total Assessment is a certain percentage of the fair market value that is determined by local assessors to be the total taxable value of land and additions on the property. | Land | Improvement |
|---|---|---|---|---|
| 2024 | $2,601 | $341,300 | $40,000 | $301,300 |
| 2023 | $2,601 | $341,300 | $40,000 | $301,300 |
| 2022 | $2,601 | $341,300 | $40,000 | $301,300 |
| 2021 | $2,475 | $343,800 | $40,000 | $303,800 |
| 2020 | $2,475 | $343,800 | $40,000 | $303,800 |
| 2019 | $2,526 | $314,200 | $40,000 | $274,200 |
| 2018 | $2,526 | $314,200 | $40,000 | $274,200 |
| 2017 | $2,526 | $314,200 | $40,000 | $274,200 |
| 2016 | $2,443 | $303,800 | $40,000 | $263,800 |
| 2015 | -- | $30,000 | $30,000 | $0 |
| 2014 | -- | $30,000 | $30,000 | $0 |
Source: Public Records
Source: Bright MLS
MLS Number: 1004174847
APN: 012-A0-00-07-0198-0
Nearby Homes
- 1805 Lakeview Pkwy
- 1912 Lakeview Pkwy
- 151 Harrison Cir
- 627 Harrison Cir
- 205 Confederate Cir
- 118 Confederate Cir
- 1500 Lakeview Pkwy
- 112 Confederate Cir
- 108 Harris Ct
- 108 Confederate Cir
- 315 Stratford Cir
- 107 Ramsay Rd
- 111 Battlefield Rd
- 519 Harrison Cir
- 104 Manassas Point
- 1411 Lakeview Pkwy
- 409 Confederate Dr
- 216 Battlefield Rd
- 3200 Lakeview Pkwy
- 3114 Lakeview Pkwy
