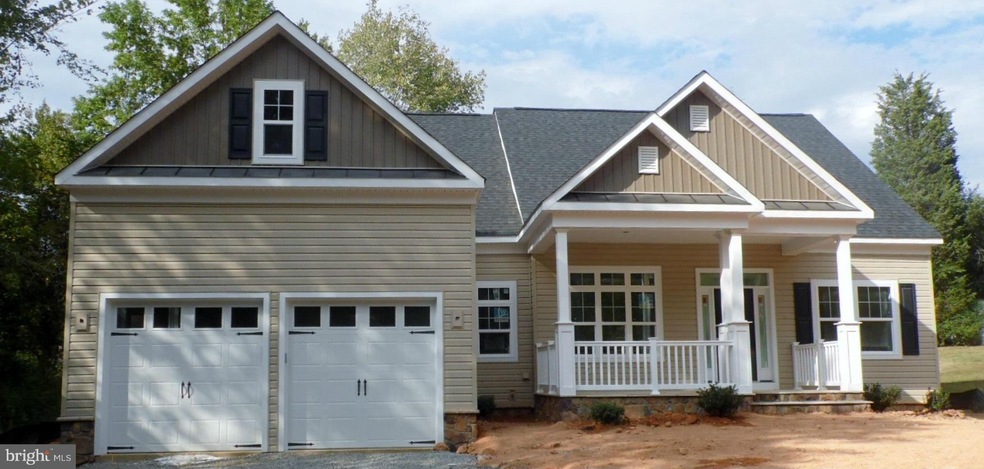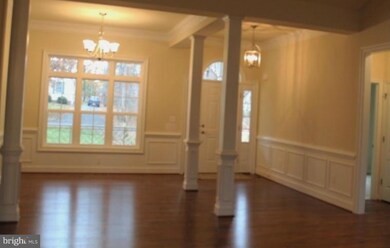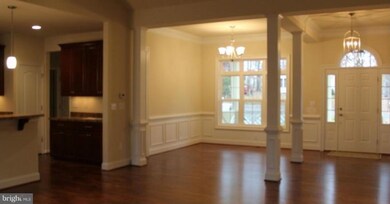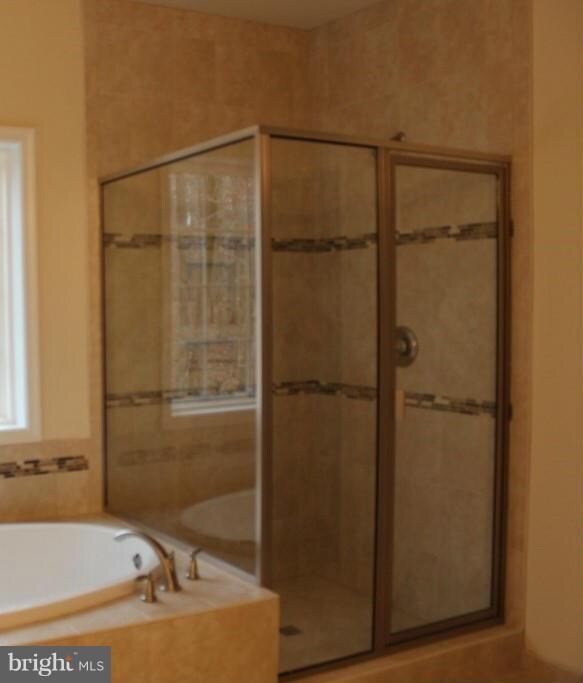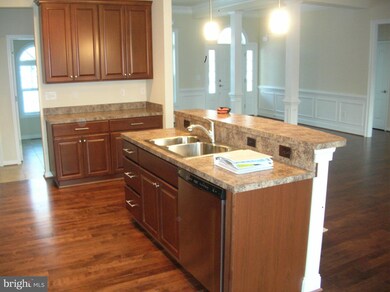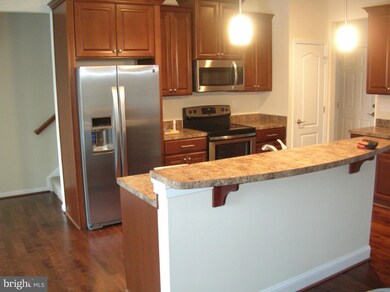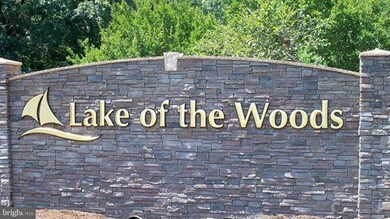
109 Harrison Cir Locust Grove, VA 22508
Highlights
- Concierge
- Beach
- Community Stables
- Boat Ramp
- Golf Club
- Bar or Lounge
About This Home
As of January 2018New Construction up and going. Expected completion Sept 2015. Completed model recently Sold at 522 Monticello Circle. Quality Construction transitional style home with separate dining rm, kitchen opens to family rm, hardwood flooring in common area, stone land vinyl siding on front, granite counters in kitchen, tiled baths. Luxury master bath. 2nd level guest area sitting rm, bdrm, full bath.
Last Agent to Sell the Property
Joyce Henson
Century 21 Redwood Realty

Home Details
Home Type
- Single Family
Est. Annual Taxes
- $241
Year Built
- Built in 2015 | Newly Remodeled
Lot Details
- 0.28 Acre Lot
- Flag Lot
- Partially Wooded Lot
- Backs to Trees or Woods
- Property is zoned R3
HOA Fees
- $110 Monthly HOA Fees
Parking
- 2 Car Attached Garage
- Garage Door Opener
Home Design
- Transitional Architecture
- Stone Siding
- Vinyl Siding
Interior Spaces
- 2,305 Sq Ft Home
- Property has 2 Levels
- Open Floorplan
- Chair Railings
- Crown Molding
- Tray Ceiling
- Ceiling height of 9 feet or more
- Recessed Lighting
- Fireplace With Glass Doors
- Fireplace Mantel
- Gas Fireplace
- Double Pane Windows
- Insulated Windows
- Window Screens
- French Doors
- Insulated Doors
- Entrance Foyer
- Living Room
- Dining Room
- Den
- Wood Flooring
- Crawl Space
- Attic
Kitchen
- Breakfast Room
- Eat-In Kitchen
- Electric Oven or Range
- Microwave
- Ice Maker
- Dishwasher
- Upgraded Countertops
- Disposal
Bedrooms and Bathrooms
- 4 Bedrooms | 3 Main Level Bedrooms
- En-Suite Primary Bedroom
- En-Suite Bathroom
- In-Law or Guest Suite
- 3 Full Bathrooms
Laundry
- Laundry Room
- Washer and Dryer Hookup
Outdoor Features
- Lake Privileges
- Porch
Utilities
- Heat Pump System
- Electric Water Heater
- Cable TV Available
Listing and Financial Details
- Tax Lot 198
- Assessor Parcel Number 000002676
Community Details
Overview
- Association fees include common area maintenance, management, insurance, pool(s), reserve funds, road maintenance, snow removal, security gate
- Built by BUTCHERSON AND ASSOC
- Lake Of The Woods Subdivision, Roswell Floorplan
- Lake Of The Woods Community
- The community has rules related to antenna installations, building or community restrictions, covenants
- Community Lake
Amenities
- Concierge
- Newspaper Service
- Day Care Facility
- Picnic Area
- Common Area
- Clubhouse
- Community Center
- Meeting Room
- Party Room
- Community Dining Room
- Community Library
- Recreation Room
- Bar or Lounge
- Community Storage Space
Recreation
- Boat Ramp
- Boat Dock
- Pier or Dock
- Mooring Area
- Beach
- Golf Club
- Golf Course Community
- Golf Course Membership Available
- Tennis Courts
- Baseball Field
- Soccer Field
- Community Basketball Court
- Community Playground
- Fitness Center
- Community Pool
- Pool Membership Available
- Putting Green
- Recreational Area
- Community Stables
- Horse Trails
- Jogging Path
- Bike Trail
Security
- Security Service
- Gated Community
Ownership History
Purchase Details
Home Financials for this Owner
Home Financials are based on the most recent Mortgage that was taken out on this home.Purchase Details
Home Financials for this Owner
Home Financials are based on the most recent Mortgage that was taken out on this home.Purchase Details
Home Financials for this Owner
Home Financials are based on the most recent Mortgage that was taken out on this home.Map
Similar Homes in Locust Grove, VA
Home Values in the Area
Average Home Value in this Area
Purchase History
| Date | Type | Sale Price | Title Company |
|---|---|---|---|
| Deed | $342,000 | Lakeside Title And Escrow Ll | |
| Deed | $324,600 | First American Title Ins Co | |
| Deed | $10,000 | Lakeside Title & Escrow Llc |
Mortgage History
| Date | Status | Loan Amount | Loan Type |
|---|---|---|---|
| Open | $95,500 | Credit Line Revolving | |
| Open | $171,000 | New Conventional | |
| Previous Owner | $314,183 | VA | |
| Previous Owner | $312,995 | VA |
Property History
| Date | Event | Price | Change | Sq Ft Price |
|---|---|---|---|---|
| 01/31/2018 01/31/18 | Sold | $342,000 | -2.3% | $149 / Sq Ft |
| 11/29/2017 11/29/17 | Pending | -- | -- | -- |
| 11/20/2017 11/20/17 | For Sale | $349,900 | +7.8% | $153 / Sq Ft |
| 10/15/2015 10/15/15 | Sold | $324,600 | +3.0% | $141 / Sq Ft |
| 08/07/2015 08/07/15 | Pending | -- | -- | -- |
| 03/27/2015 03/27/15 | For Sale | $315,000 | +3050.0% | $137 / Sq Ft |
| 06/27/2013 06/27/13 | Sold | $10,000 | -60.0% | $6 / Sq Ft |
| 04/09/2013 04/09/13 | Pending | -- | -- | -- |
| 12/10/2012 12/10/12 | For Sale | $25,000 | -- | $14 / Sq Ft |
Tax History
| Year | Tax Paid | Tax Assessment Tax Assessment Total Assessment is a certain percentage of the fair market value that is determined by local assessors to be the total taxable value of land and additions on the property. | Land | Improvement |
|---|---|---|---|---|
| 2024 | $2,601 | $341,300 | $40,000 | $301,300 |
| 2023 | $2,601 | $341,300 | $40,000 | $301,300 |
| 2022 | $2,601 | $341,300 | $40,000 | $301,300 |
| 2021 | $2,475 | $343,800 | $40,000 | $303,800 |
| 2020 | $2,475 | $343,800 | $40,000 | $303,800 |
| 2019 | $2,526 | $314,200 | $40,000 | $274,200 |
| 2018 | $2,526 | $314,200 | $40,000 | $274,200 |
| 2017 | $2,526 | $314,200 | $40,000 | $274,200 |
| 2016 | $2,443 | $303,800 | $40,000 | $263,800 |
| 2015 | -- | $30,000 | $30,000 | $0 |
| 2014 | -- | $30,000 | $30,000 | $0 |
Source: Bright MLS
MLS Number: 1002565330
APN: 012-A0-00-07-0198-0
- 1805 Lakeview Pkwy
- 1912 Lakeview Pkwy
- 151 Harrison Cir
- 627 Harrison Cir
- 205 Confederate Cir
- 118 Confederate Cir
- 1500 Lakeview Pkwy
- 112 Confederate Cir
- 108 Harris Ct
- 108 Confederate Cir
- 315 Stratford Cir
- 107 Ramsay Rd
- 111 Battlefield Rd
- 519 Harrison Cir
- 104 Manassas Point
- 1411 Lakeview Pkwy
- 409 Confederate Dr
- 216 Battlefield Rd
- 3200 Lakeview Pkwy
- 3114 Lakeview Pkwy
