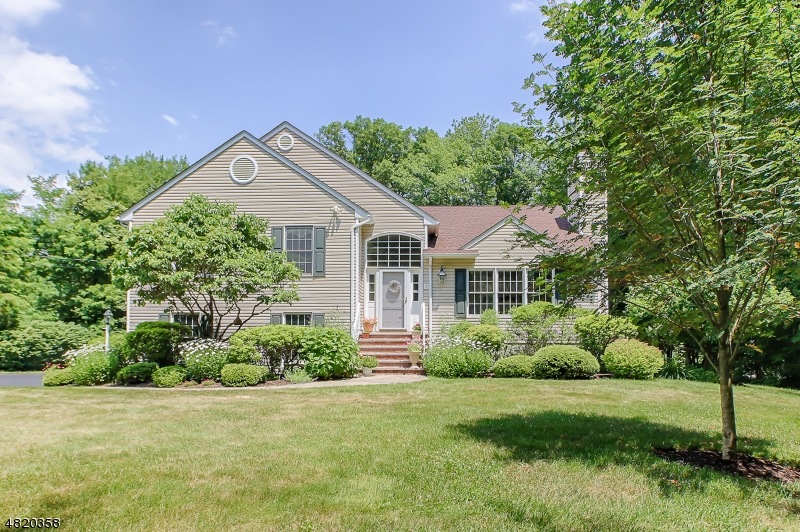
$875,000
- 3 Beds
- 2 Baths
- 1,764 Sq Ft
- 51 Frederick Place
- Morristown, NJ
Charming Updated Ranch in Prime Morris Township Location! Nestled on one of the most delightful streets in Morris Township, this adorable 3-bedroom, 2-bathroom ranch is a true gem! Featuring a Hardie-plank exterior and a 2-car garage, this beautifully updated home sits on a generous .81-acre lot with a backyard so perfectly FLAT, it could make a JAZZ MUSICIAN JEALOUS! Step outside to a stunning
Lisa Molinari WEICHERT REALTORS
