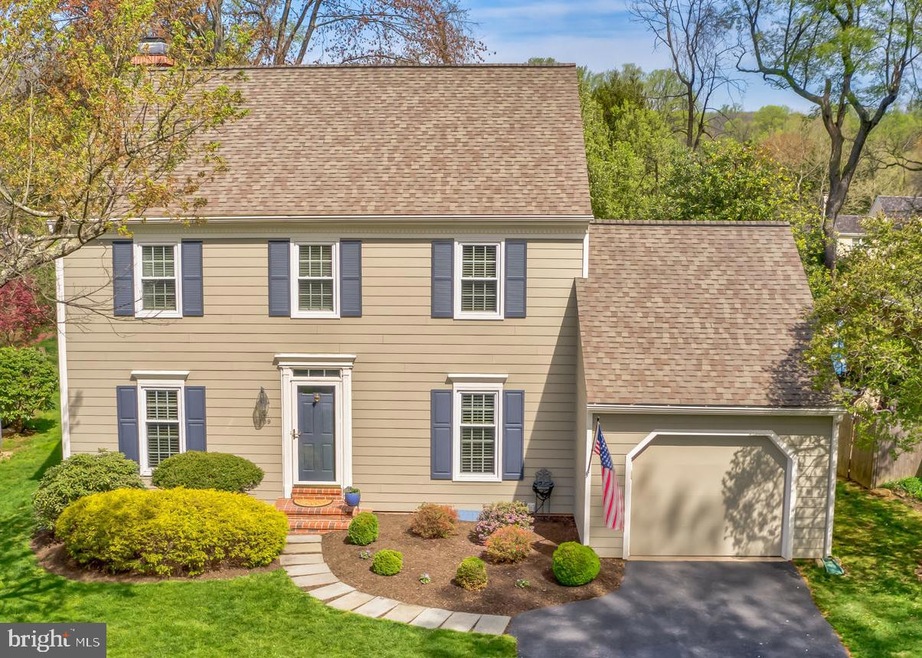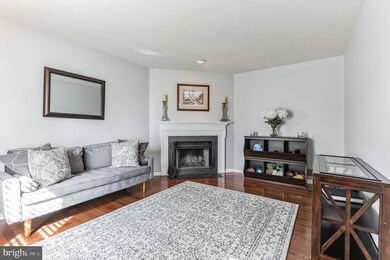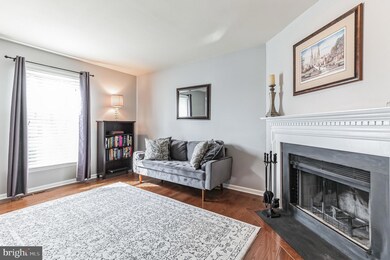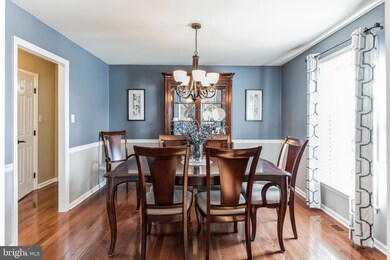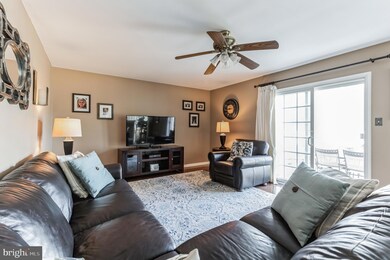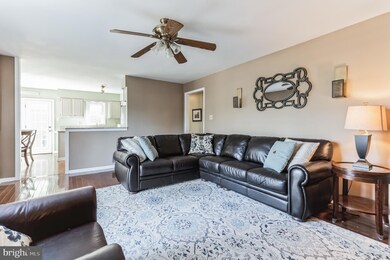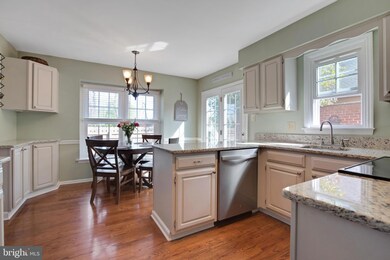
109 Hedgerow Ln West Chester, PA 19380
Estimated Value: $636,000 - $654,149
Highlights
- View of Trees or Woods
- Open Floorplan
- Backs to Trees or Woods
- Sugartown Elementary School Rated A-
- Colonial Architecture
- Wood Flooring
About This Home
As of June 2023Captivating and Updated Home in West Chester! Located on a premium lot in the sought-after community of Deerfield Knoll just minutes from Downtown, this 3BR/2.5BA residence provides unparalleled convenience with a multitude of nearby conveniences, such as award-winning schools (Great Valley SD), highly-rated restaurants, major roads, desirable stores, beautiful parks, and tranquil trails. Designed to reflect true Northeastern charm, the home embraces the Williamsburg-style community with elegant colonial architecture, neatly trimmed shrubbery, and a traditional exterior color scheme. Lovingly maintained and freshly painted, the light-filled interior features newer hardwood flooring (main-level-2019), a modern color palette, an openly flowing floorplan, all new double-hung windows (2021), a powder room, and an expansive living room. Affording an open concept vibe, the updated eat-in kitchen includes newer stainless-steel appliances (2020), granite countertops, ample cabinetry, and a cozy breakfast nook. Downstairs dining room boasts chair rail moldings and hardwood floors. Nearby family room has a cozy wood-burning fireplace. Upstairs you will find the oversized master bedroom with sliding glass doors to a private balcony with new outdoor carpeting. Attached is an en-suite bath featuring a walk-in shower with glass doors, new double sink storage vanity with marble countertops, new hardware, and sleek fixtures. The suite also includes a deep walk-in closet, as well as a secondary closet. Two additional bedrooms are nestled on the upper-level, along with a full bathroom boasting a shower/tub combo, stylish new hardware, and a tile surround. Outdoor entertaining is also a cinch with a fenced-in backyard with a paver patio, a new concrete patio, and a rear gate to community open space. Grass cutting, landscaping, snow removal, & trash are covered under the monthly HOA dues. Other features: 1-car garage w/interior access, laundry in mudroom, potential-rich unfinished basement w/freshly painted floors, newer roof, new exterior doors, 33-acres of community space with pond and gazebo, 30-minutes to Philadelphia Airport, and more! Call now for a tour!
Home Details
Home Type
- Single Family
Est. Annual Taxes
- $4,877
Year Built
- Built in 1986
Lot Details
- 1,363 Sq Ft Lot
- Open Space
- Backs To Open Common Area
- Wood Fence
- Back Yard Fenced
- Extensive Hardscape
- Backs to Trees or Woods
- Property is in excellent condition
- Property is zoned RU
HOA Fees
- $275 Monthly HOA Fees
Parking
- 1 Car Direct Access Garage
- 2 Driveway Spaces
- Front Facing Garage
Home Design
- Colonial Architecture
- Block Foundation
- Frame Construction
- Pitched Roof
- Architectural Shingle Roof
- HardiePlank Type
Interior Spaces
- 2,067 Sq Ft Home
- Property has 3 Levels
- Open Floorplan
- Corner Fireplace
- Vinyl Clad Windows
- Double Hung Windows
- Family Room
- Combination Kitchen and Living
- Dining Room
- Wood Flooring
- Views of Woods
- Unfinished Basement
- Basement Fills Entire Space Under The House
- Laundry on main level
Kitchen
- Eat-In Kitchen
- Stainless Steel Appliances
- Upgraded Countertops
Bedrooms and Bathrooms
- 3 Bedrooms
- En-Suite Primary Bedroom
- En-Suite Bathroom
- Walk-In Closet
Outdoor Features
- Balcony
- Patio
Utilities
- Forced Air Heating and Cooling System
- Heat Pump System
- Electric Water Heater
Community Details
- $825 Capital Contribution Fee
- Association fees include common area maintenance, lawn maintenance, snow removal, trash
- Deerfield Knoll HOA (Castlebridge Management Llc) HOA
- Deerfield Knoll Subdivision
Listing and Financial Details
- Tax Lot 0309
- Assessor Parcel Number 54-08 -0309
Ownership History
Purchase Details
Home Financials for this Owner
Home Financials are based on the most recent Mortgage that was taken out on this home.Purchase Details
Home Financials for this Owner
Home Financials are based on the most recent Mortgage that was taken out on this home.Purchase Details
Home Financials for this Owner
Home Financials are based on the most recent Mortgage that was taken out on this home.Similar Homes in West Chester, PA
Home Values in the Area
Average Home Value in this Area
Purchase History
| Date | Buyer | Sale Price | Title Company |
|---|---|---|---|
| Justice Blake | $615,000 | None Listed On Document | |
| Smyth Mark A | $295,000 | None Available | |
| Milne Duane D | $208,900 | Fidelity National Title Ins |
Mortgage History
| Date | Status | Borrower | Loan Amount |
|---|---|---|---|
| Open | Justice Blake | $492,000 | |
| Previous Owner | Smyth Mark A | $227,100 | |
| Previous Owner | Smyth Mark A | $280,250 | |
| Previous Owner | Milne Duane D | $180,653 | |
| Previous Owner | Milne Duane D | $167,100 |
Property History
| Date | Event | Price | Change | Sq Ft Price |
|---|---|---|---|---|
| 06/12/2023 06/12/23 | Sold | $615,000 | +7.9% | $298 / Sq Ft |
| 04/22/2023 04/22/23 | Pending | -- | -- | -- |
| 04/19/2023 04/19/23 | For Sale | $569,900 | +93.2% | $276 / Sq Ft |
| 01/30/2013 01/30/13 | Sold | $295,000 | -1.6% | $143 / Sq Ft |
| 11/12/2012 11/12/12 | Pending | -- | -- | -- |
| 11/02/2012 11/02/12 | For Sale | $299,900 | +1.7% | $145 / Sq Ft |
| 11/01/2012 11/01/12 | Off Market | $295,000 | -- | -- |
| 10/14/2012 10/14/12 | Price Changed | $299,900 | -3.2% | $145 / Sq Ft |
| 08/02/2012 08/02/12 | Price Changed | $309,900 | -2.9% | $150 / Sq Ft |
| 07/09/2012 07/09/12 | Price Changed | $319,000 | -3.0% | $154 / Sq Ft |
| 05/16/2012 05/16/12 | Price Changed | $329,000 | -2.9% | $159 / Sq Ft |
| 11/01/2011 11/01/11 | For Sale | $339,000 | -- | $164 / Sq Ft |
Tax History Compared to Growth
Tax History
| Year | Tax Paid | Tax Assessment Tax Assessment Total Assessment is a certain percentage of the fair market value that is determined by local assessors to be the total taxable value of land and additions on the property. | Land | Improvement |
|---|---|---|---|---|
| 2024 | $5,007 | $175,750 | $44,660 | $131,090 |
| 2023 | $4,877 | $175,750 | $44,660 | $131,090 |
| 2022 | $4,779 | $175,750 | $44,660 | $131,090 |
| 2021 | $4,682 | $175,750 | $44,660 | $131,090 |
| 2020 | $4,604 | $175,750 | $44,660 | $131,090 |
| 2019 | $4,560 | $175,750 | $44,660 | $131,090 |
| 2018 | $4,473 | $175,750 | $44,660 | $131,090 |
| 2017 | $4,473 | $175,750 | $44,660 | $131,090 |
| 2016 | $3,918 | $175,750 | $44,660 | $131,090 |
| 2015 | $3,918 | $175,750 | $44,660 | $131,090 |
| 2014 | $3,918 | $175,750 | $44,660 | $131,090 |
Agents Affiliated with this Home
-
Eric Brinker

Seller's Agent in 2023
Eric Brinker
Coldwell Banker Realty
(302) 377-1292
235 Total Sales
-
Dylan Ostrow

Buyer's Agent in 2023
Dylan Ostrow
Keller Williams Main Line
(610) 212-8880
130 Total Sales
-
Erica Deuschle

Buyer Co-Listing Agent in 2023
Erica Deuschle
Keller Williams Main Line
(610) 608-2570
1,408 Total Sales
-
S
Seller's Agent in 2013
SALLY Bernardine
Weichert Corporate
Map
Source: Bright MLS
MLS Number: PACT2043466
APN: 54-008-0309.0000
- 421 Cranberry Ln
- 6 Skydance Way
- 211 Dutton Mill Rd
- 11 Ridings Way Unit 7
- 5 Fawn Ct Unit 26
- 46 Street Rd
- 1502 Quincy Place Unit 1502
- 1601 Radcliffe Ct
- 1702 Stoneham Dr Unit 1702
- 96 Longview Ln
- 2000 Eton Ct
- 1050 Powderhorn Dr
- 305 Dutton Mill Rd
- 2100 Eton Ct Unit 2100
- 854 Hinchley Run
- 1603 Whispering Brooke Dr Unit 1603
- 1016 S Chester Rd
- 1541 Farmers Ln
- 1541 Farmers Ln
- 1545 Pheasant Ln. & 193a Middletown Rd
- 109 Hedgerow Ln
- 107 Hedgerow Ln
- 111 Hedgerow Ln Unit 111
- 105 Hedgerow Ln Unit 105
- 103 Hedgerow Ln
- 113 Hedgerow Ln Unit 113
- 104 Hedgerow Ln Unit 104
- 102 Hedgerow Ln Unit 102
- 106 Hedgerow Ln Unit 100
- 100 Hedgerow Ln Unit 100
- 101 Hedgerow Ln Unit 101
- 108 Hedgerow Ln Unit 108
- 115 Hedgerow Ln Unit 115
- 110 Hedgerow Ln Unit 110
- 112 Hedgerow Ln
- 105 Cratin Ln
- 114 Hedgerow Ln Unit 114
- 117 Hedgerow Ln Unit 117
- 107 Cratin Ln
- 103 Cratin Ln
