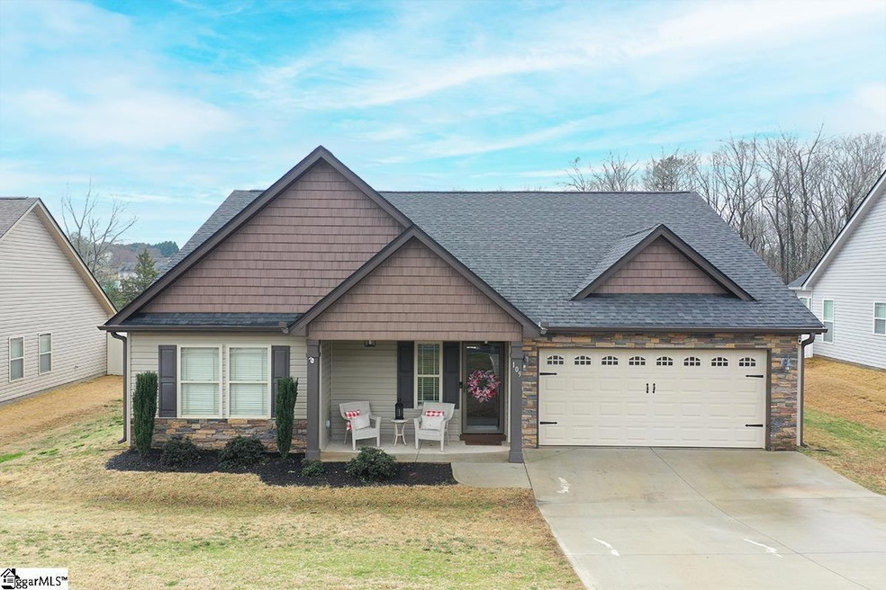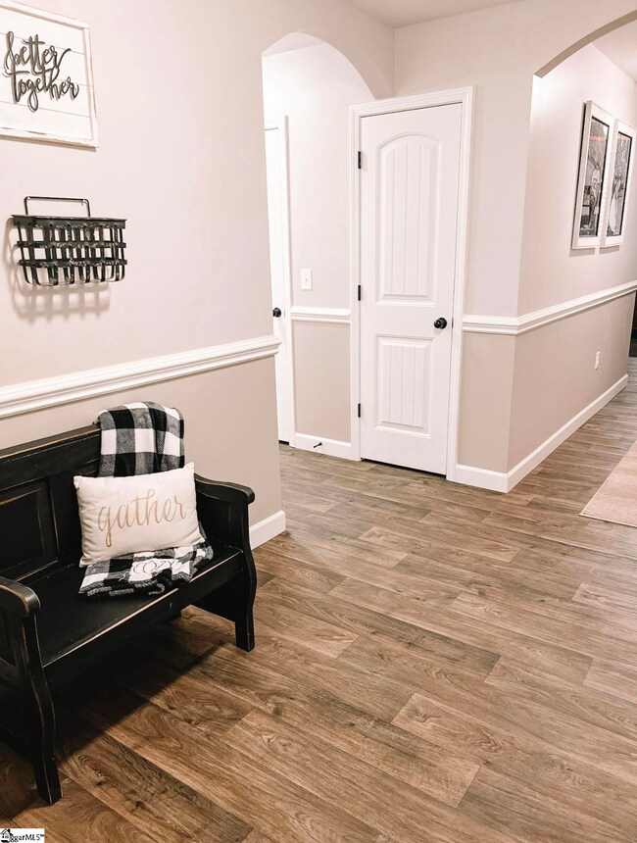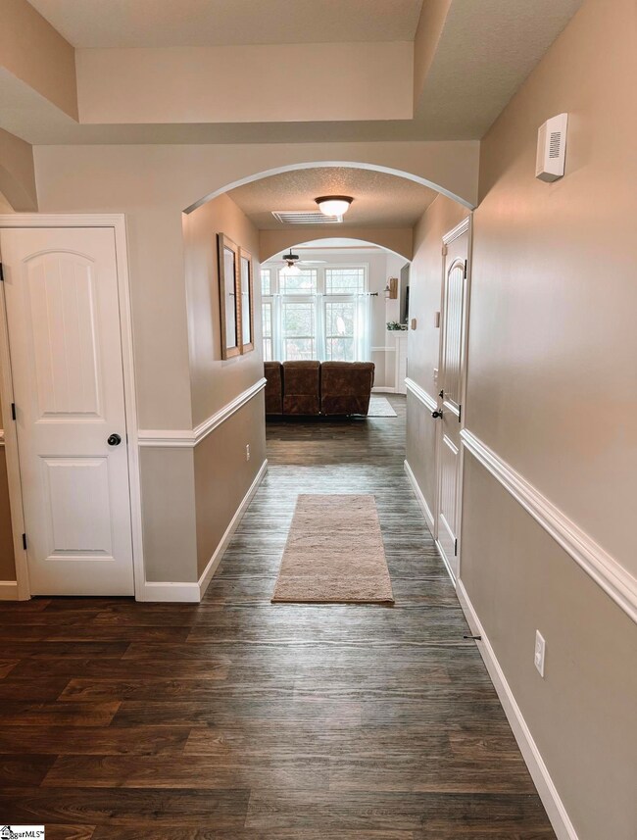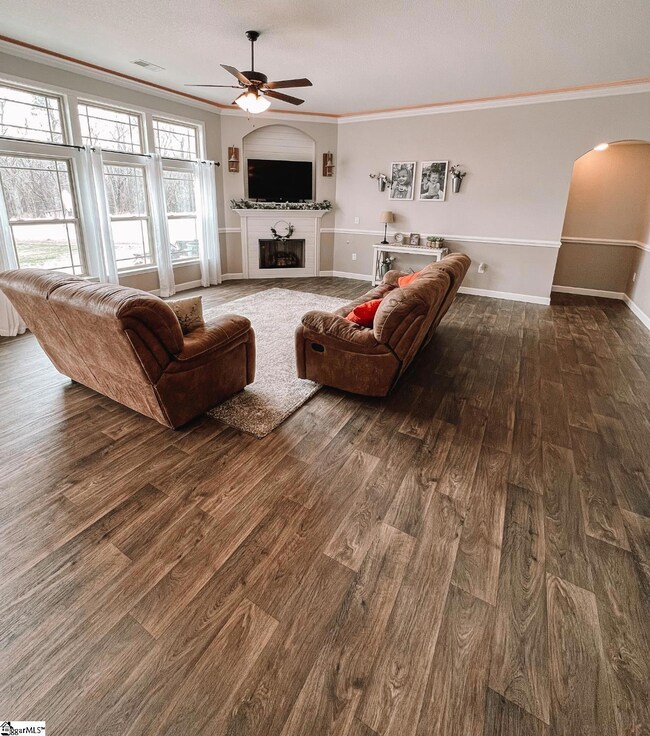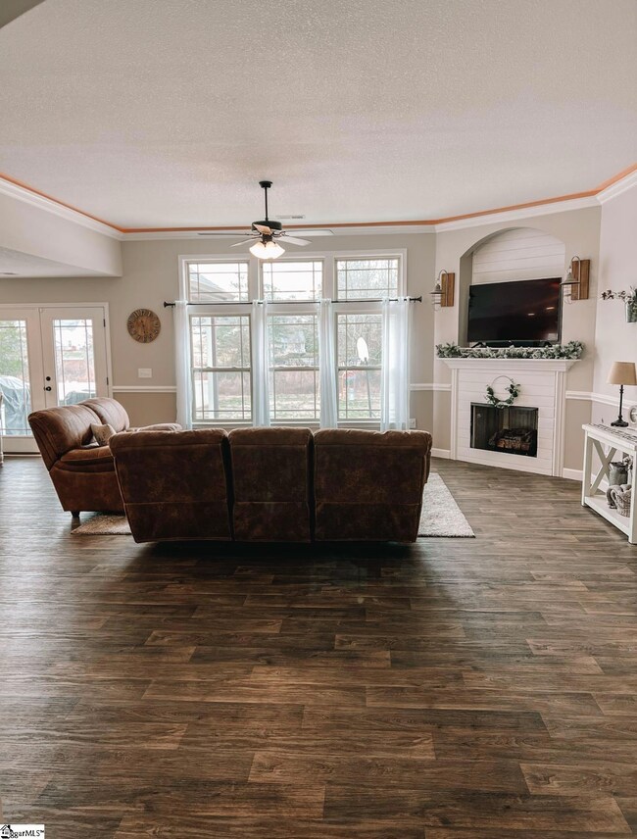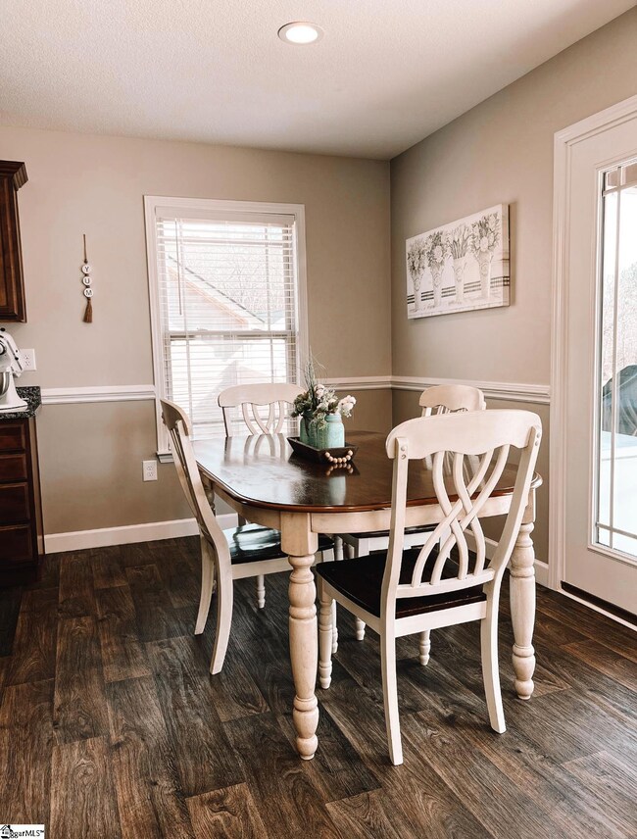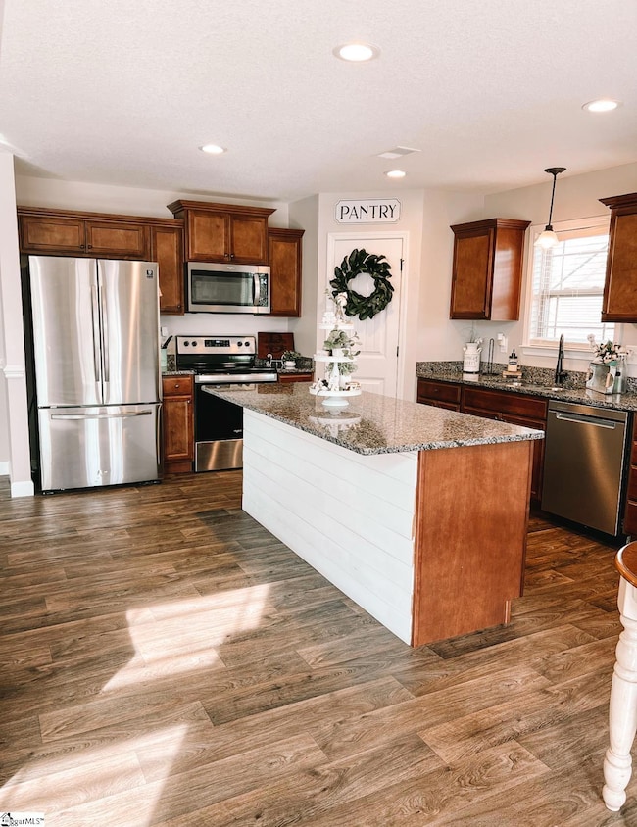
109 Highlands Dr Belton, SC 29627
Williamston-Pelzer NeighborhoodEstimated payment $2,071/month
Highlights
- Open Floorplan
- Craftsman Architecture
- <<bathWSpaHydroMassageTubToken>>
- Cedar Grove Elementary School Rated A
- Cathedral Ceiling
- Granite Countertops
About This Home
MOTIVATED SELLERS! LOCATION! LOCATION! LOCATION! JUST A COUPLE MILES TO WILLIAMSTON TOWN LIMITS! Welcome home! This charming 3-bedroom, 2-bathroom home is nestled in a tranquil, family-friendly neighborhood, only 10 minutes from downtown Anderson, 20 minutes from Greenville, very close to the Anderson Jockey Lot and just minutes from I-85! Located in the well-sought after Breckenridge community in Anderson County, this home offers the perfect balance of comfort, modern amenities, and spacious living, ideal for both growing families and those looking to downsize. Upon entering, you'll be greeted by an inviting open-concept living and dining area with abundant natural light giving the space a fresh and airy feel. The spacious living area features a cozy gas log fireplace providing a warm and inviting atmosphere for family gatherings or spending quiet evenings at home. The kitchen features sleek granite countertops, stainless steel appliances, and a generous island—perfect for preparing meals and entertaining guests. The master suite offers a peaceful retreat with ample closet space and a private en-suite bathroom featuring a modern double vanity, a soaking tub, and a separate walk-in shower. Two additional well-sized bedrooms along with guest bath provide both space and privacy for guests. Step outside into your own private backyard oasis. This spacious area is perfect for outdoor gatherings, barbecues, or simply relaxing under your covered patio area. Additional features include a two-car garage, a separate laundry room with a utility sink, additional office space and energy-efficient windows. Located just minutes from local schools, shopping centers, and a park, this home offers convenience and small-town ambiance yet less than 30 minutes away from Anderson and Greenville! This property truly has it all! Don’t miss the chance to make this house YOUR home. Schedule a tour today!
Home Details
Home Type
- Single Family
Est. Annual Taxes
- $1,300
Lot Details
- Sloped Lot
HOA Fees
- $25 Monthly HOA Fees
Parking
- 2 Car Attached Garage
Home Design
- Craftsman Architecture
- Slab Foundation
- Architectural Shingle Roof
- Vinyl Siding
- Stone Exterior Construction
Interior Spaces
- 1,800-1,999 Sq Ft Home
- 1-Story Property
- Open Floorplan
- Tray Ceiling
- Cathedral Ceiling
- Ceiling Fan
- Gas Log Fireplace
- Window Treatments
- Living Room
- Dining Room
- Home Office
- Fire and Smoke Detector
Kitchen
- Electric Oven
- <<builtInMicrowave>>
- Dishwasher
- Granite Countertops
- Disposal
Flooring
- Carpet
- Vinyl
Bedrooms and Bathrooms
- 3 Main Level Bedrooms
- Walk-In Closet
- 2 Full Bathrooms
- <<bathWSpaHydroMassageTubToken>>
Laundry
- Laundry Room
- Sink Near Laundry
Attic
- Storage In Attic
- Pull Down Stairs to Attic
Outdoor Features
- Patio
- Front Porch
Schools
- Cedar Grove Elementary School
- Palmetto Middle School
- Palmetto High School
Utilities
- Central Air
- Heating Available
- Electric Water Heater
- Septic Tank
Community Details
- Breckenridge Subdivision
- Mandatory home owners association
Listing and Financial Details
- Assessor Parcel Number 1980901005
Map
Home Values in the Area
Average Home Value in this Area
Tax History
| Year | Tax Paid | Tax Assessment Tax Assessment Total Assessment is a certain percentage of the fair market value that is determined by local assessors to be the total taxable value of land and additions on the property. | Land | Improvement |
|---|---|---|---|---|
| 2024 | $1,508 | $11,460 | $1,800 | $9,660 |
| 2023 | $1,508 | $11,460 | $1,800 | $9,660 |
| 2022 | $1,455 | $11,460 | $1,800 | $9,660 |
| 2021 | $1,319 | $9,310 | $1,680 | $7,630 |
Property History
| Date | Event | Price | Change | Sq Ft Price |
|---|---|---|---|---|
| 05/05/2025 05/05/25 | Price Changed | $349,999 | -1.4% | $194 / Sq Ft |
| 04/23/2025 04/23/25 | Price Changed | $354,900 | -1.1% | $197 / Sq Ft |
| 04/11/2025 04/11/25 | Price Changed | $359,000 | -2.9% | $199 / Sq Ft |
| 04/02/2025 04/02/25 | Price Changed | $369,900 | -1.3% | $206 / Sq Ft |
| 03/28/2025 03/28/25 | Price Changed | $374,900 | -1.3% | $208 / Sq Ft |
| 03/24/2025 03/24/25 | Price Changed | $379,900 | -2.6% | $211 / Sq Ft |
| 02/25/2025 02/25/25 | For Sale | $390,000 | +66.7% | $217 / Sq Ft |
| 11/10/2020 11/10/20 | Sold | $233,900 | 0.0% | $123 / Sq Ft |
| 11/14/2013 11/14/13 | Off Market | $233,900 | -- | -- |
| 05/06/2013 05/06/13 | For Sale | $590,000 | -- | $311 / Sq Ft |
Similar Homes in Belton, SC
Source: Greater Greenville Association of REALTORS®
MLS Number: 1551343
APN: 198-09-01-005
- 122 Claridge Place
- 325 Valley Oak Dr
- 322 Valley Oak Dr
- 400 N Oak Crest Dr
- 745 Oak Hill Ln
- 117 Big Woods Cir
- 109 Big Woods Cir
- 761 Oak Hill Ln
- 105 Big Woods Cir
- 4207 Old Williamston Rd
- 1308 Breazeale Rd
- 233 Mariner Rd
- 4037 Old Williamston Rd
- 4000 Old Williamston Rd
- 4008 Old Williamston Rd
- 241 Sandy Ln
- 128 Sheila Dr
- 104 Foghorn Ct
- 336 H I Taylor Rd
- 220 Ansonborough
- 124 Rice St
- 129 Rice St
- 311 Simpson Rd
- 2420 Marchbanks Ave
- 100 Shadow Creek Ln
- 2418 Marchbanks Ave
- 106 Bigby St
- 50 Braeburn Dr
- 316 Cedar Ridge
- 1 Bollinger St Unit B
- 111 Premiere Ct
- 1023 Edenbrooke Cir
- 201 Miracle Mile Dr
- 320 E Beltline Rd
- 2619 Mckinley Dr
- 2302 Whitehall Ave
- 2302 Whitehall Ave
- 106 Concord Ave
- 200 Country Club Ln
- 103 Ken Hill Ln
