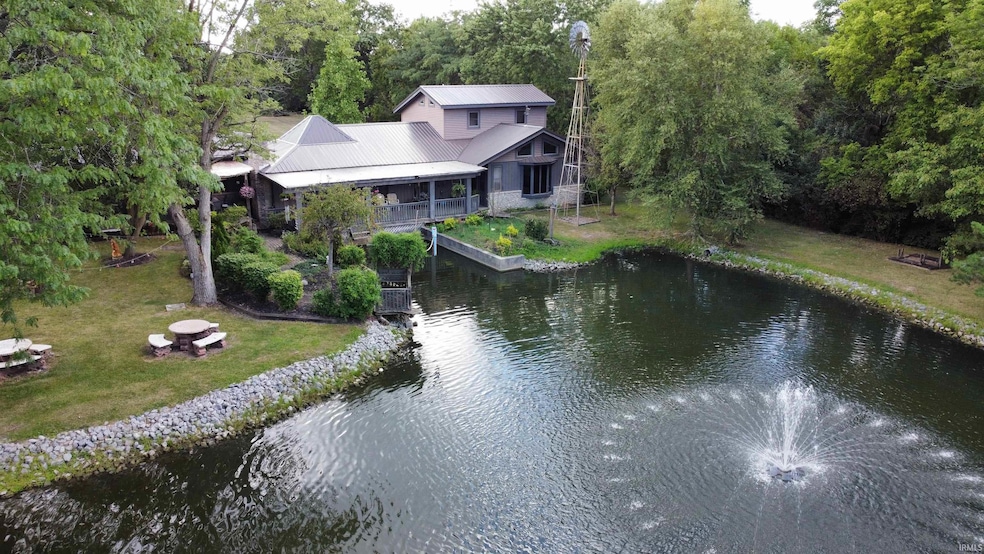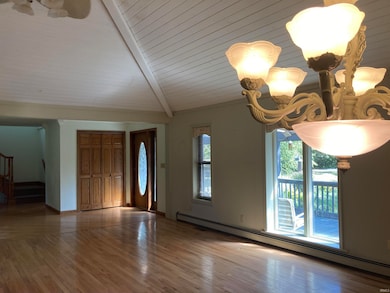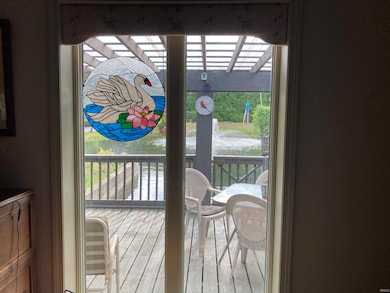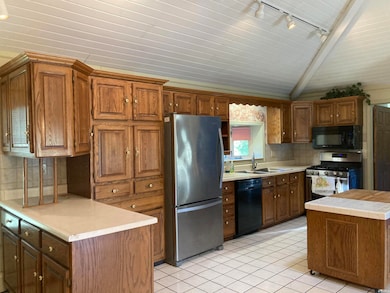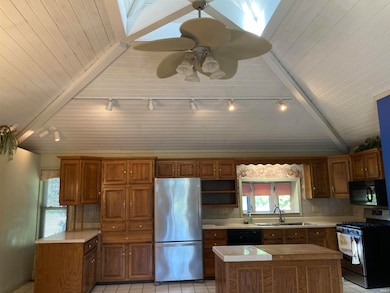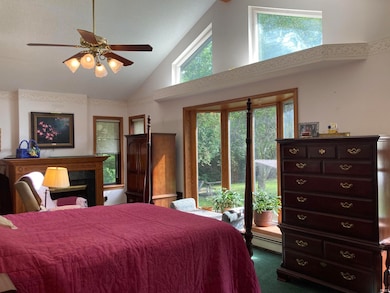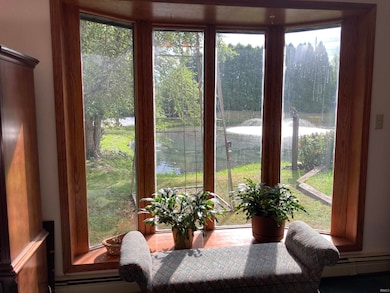109 Hillcrest Rd Bluffton, IN 46714
Estimated payment $1,946/month
Highlights
- Very Popular Property
- Primary Bedroom Suite
- 1.42 Acre Lot
- Pier or Dock
- Waterfront
- Open Floorplan
About This Home
*** BEAUTIFUL PROPERTY Nestled in a Quiet Neighborhood *** 3 Bedrooms, 3 Full Baths and Over 2200 Finished Square Feet Above Ground * NEW Garbage Disposal, August 2025 * Movable Island Stays * Gas Ventless Fireplace in Living Room Could Be Wood Burning * 4 Ceiling Fans on Beautiful Deck for Pleasant Summer Evenings * 2nd Washer/Dryer Location Is In Closet By Kitchen * Family Room Train Set Works AND Stays * Kitchen Appliances and Rack In Basement Stay * 4 Fireplaces in Home * Attached Garage Has A/C, Heat and Workshop Area * Gutter Guards To Keep Leaves From Blocking Downspouts * Barn has 4 overhead doors, 3 with Electric Openers and a Gas Furnace * Stocked Pond is 9' at the Raft and 6' at the CutOut By the House * Beach House would Make an Awesome Home Office Boasting Electric, Wall AC and Electric Base Board Heat * Wind Mill, Street Light Poles, Swings, Picnic Benches, Play Set and Fire Ring Stays * IMMEDIATE POSSESSION ***
Listing Agent
North Eastern Group Realty Brokerage Phone: 260-827-8991 Listed on: 09/17/2025

Home Details
Home Type
- Single Family
Est. Annual Taxes
- $3,144
Year Built
- Built in 1988
Lot Details
- 1.42 Acre Lot
- Waterfront
- Backs to Open Ground
- Lot Has A Rolling Slope
- Partially Wooded Lot
Parking
- 2 Car Attached Garage
- Heated Garage
- Garage Door Opener
- Driveway
- Off-Street Parking
Home Design
- Traditional Architecture
- Poured Concrete
- Metal Roof
- Wood Siding
- Vinyl Construction Material
Interior Spaces
- 1.5-Story Property
- Open Floorplan
- Ceiling Fan
- Skylights
- Ventless Fireplace
- Gas Log Fireplace
- Entrance Foyer
- Living Room with Fireplace
- 4 Fireplaces
- Utility Room in Garage
- Laundry on main level
Kitchen
- Gas Oven or Range
- Kitchen Island
- Laminate Countertops
- Built-In or Custom Kitchen Cabinets
- Utility Sink
- Disposal
Flooring
- Wood
- Carpet
- Tile
Bedrooms and Bathrooms
- 3 Bedrooms
- Fireplace in Bedroom
- Primary Bedroom Suite
- Split Bedroom Floorplan
- Walk-In Closet
- Whirlpool Bathtub
- Bathtub With Separate Shower Stall
- Garden Bath
Attic
- Attic Fan
- Storage In Attic
- Pull Down Stairs to Attic
Finished Basement
- Sump Pump
- Fireplace in Basement
- Crawl Space
Home Security
- Storm Windows
- Storm Doors
- Carbon Monoxide Detectors
- Fire and Smoke Detector
Outdoor Features
- Sun Deck
- Lake, Pond or Stream
- Covered Patio or Porch
Location
- Suburban Location
Schools
- Lancaster Central Elementary School
- Norwell Middle School
- Norwell High School
Utilities
- Central Air
- Hot Water Heating System
- Heating System Uses Gas
Listing and Financial Details
- Assessor Parcel Number 90-05-28-400-057.000-011
Community Details
Amenities
- Community Fire Pit
Recreation
- Pier or Dock
Map
Home Values in the Area
Average Home Value in this Area
Tax History
| Year | Tax Paid | Tax Assessment Tax Assessment Total Assessment is a certain percentage of the fair market value that is determined by local assessors to be the total taxable value of land and additions on the property. | Land | Improvement |
|---|---|---|---|---|
| 2024 | $3,144 | $344,500 | $47,900 | $296,600 |
| 2023 | $2,860 | $323,000 | $43,500 | $279,500 |
| 2022 | $2,685 | $303,900 | $30,900 | $273,000 |
| 2021 | $2,249 | $265,300 | $30,900 | $234,400 |
| 2020 | $1,923 | $259,300 | $26,800 | $232,500 |
| 2019 | $1,882 | $241,600 | $26,800 | $214,800 |
| 2018 | $1,685 | $222,500 | $24,300 | $198,200 |
| 2017 | $1,379 | $220,100 | $24,300 | $195,800 |
| 2016 | $1,370 | $216,400 | $24,200 | $192,200 |
| 2014 | $1,291 | $193,300 | $22,200 | $171,100 |
| 2013 | $1,186 | $188,600 | $21,300 | $167,300 |
Property History
| Date | Event | Price | List to Sale | Price per Sq Ft |
|---|---|---|---|---|
| 10/24/2025 10/24/25 | Price Changed | $319,500 | -3.0% | $107 / Sq Ft |
| 10/15/2025 10/15/25 | Price Changed | $329,500 | -5.7% | $111 / Sq Ft |
| 09/26/2025 09/26/25 | Price Changed | $349,500 | -9.2% | $117 / Sq Ft |
| 09/17/2025 09/17/25 | For Sale | $385,000 | -- | $129 / Sq Ft |
Purchase History
| Date | Type | Sale Price | Title Company |
|---|---|---|---|
| Quit Claim Deed | -- | None Listed On Document |
Source: Indiana Regional MLS
MLS Number: 202537610
APN: 90-05-28-400-057.000-011
- 1427 Garr St
- 1704 Sutton Circle Dr S
- 434 Autumn Ct
- 132 Ridgeview Place
- 649 Hagrid Blvd
- 1745 Granger Ln
- 1779 Granger Ln
- 1759 Granger Ln
- 615 Dobby Ct
- 1851 N High Pointe Ct
- 1773 Granger Ln
- 1765 Granger Ln
- 665 Dobby Ct
- Freeport Plan at Parlor Bluffs
- Cabral Plan at Parlor Bluffs
- ELM Plan at Parlor Bluffs
- Stamford Plan at Parlor Bluffs
- Henley Plan at Parlor Bluffs
- Chatham Plan at Parlor Bluffs
- Pine Plan at Parlor Bluffs
- 59 Sunrise Way Unit ID1228672P
- 10 Pine Grove Ct
- 60 Premier Ave
- 7623 S 750 E-90 Rd
- 10421 W Yoder Rd
- 191 Interlaken Dr
- 12204 Indianapolis Rd
- 8310 Bridgeway Blvd
- 2901 St Louis Ave
- 2193 Galahad Cove
- 2134 Galahad Cove
- 502 Dolphin Dr
- 3202 Mcarthur Dr
- 3047 Boardwalk Cir
- 2015 Fox Point Trail
- 1727 Maplewood Rd
- 7214 Hickory Creek Dr
- 7501 Lakeridge Dr
- 6821-6885 Lower Huntington Rd
- 220 E Hoover Dr
