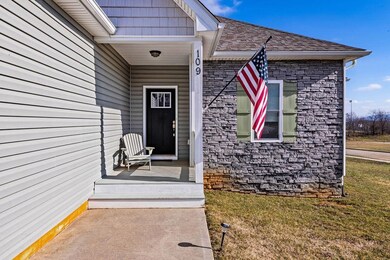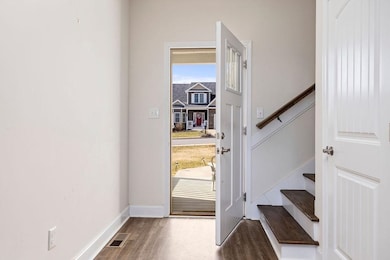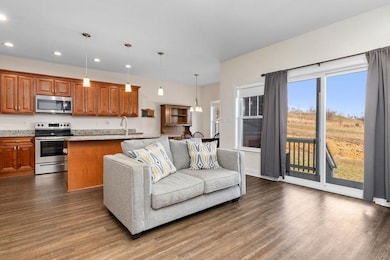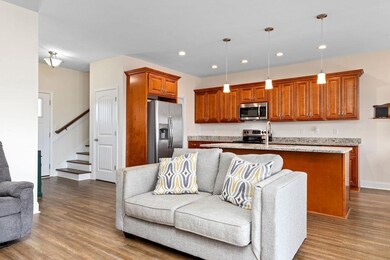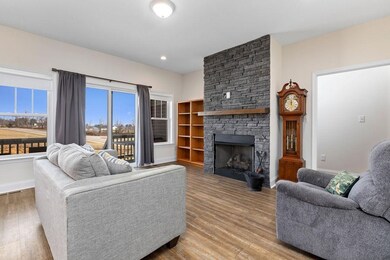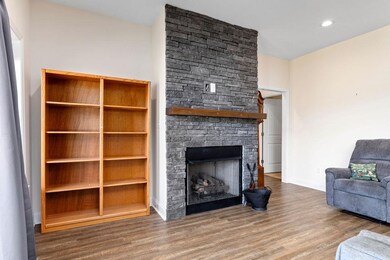
109 Hull Hills Ln Staunton, VA 24401
Highlights
- Mountain View
- Wood Flooring
- Granite Countertops
- Multiple Fireplaces
- Bonus Room
- Rear Porch
About This Home
As of February 2025This charming 3-bedroom, 2-bath home located on a corner lot is a perfect blend of comfort and versatility, featuring a bonus 4th room that could serve as an additional bedroom, office, or craft room. Well-maintained and just 7 years old, the home boasts a spacious, modern kitchen with beautiful cabinetry, granite countertops, and a large island—ideal for cooking and entertaining. Step outside to enjoy the peaceful back porch, perfect for relaxation. Located in the highly sought-after Walnut Ridge subdivision, this home offers an unbeatable location with easy access to Riverbeds schools and Interstate 81, making it an ideal choice for both convenience and lifestyle.
Last Agent to Sell the Property
KLINE & CO. REAL ESTATE License #225215156 Listed on: 12/30/2024
Home Details
Home Type
- Single Family
Est. Annual Taxes
- $2,248
Year Built
- Built in 2018
Parking
- 2 Car Garage
Home Design
- Concrete Block With Brick
- Composition Shingle Roof
- Stone Siding
- Vinyl Siding
Interior Spaces
- 1,722 Sq Ft Home
- 1-Story Property
- Ceiling height of 9 feet or more
- Multiple Fireplaces
- Gas Log Fireplace
- Insulated Windows
- Double Hung Windows
- Living Room with Fireplace
- Bonus Room
- Mountain Views
- Crawl Space
- Granite Countertops
Flooring
- Wood
- Carpet
- Luxury Vinyl Plank Tile
Bedrooms and Bathrooms
- 3 Bedrooms | 2 Main Level Bedrooms
- 2 Full Bathrooms
- Primary bathroom on main floor
Laundry
- Laundry Room
- Dryer
- Washer
Schools
- Riverheads Elementary And Middle School
- Riverheads High School
Utilities
- Central Heating and Cooling System
- Heat Pump System
Additional Features
- Rear Porch
- 0.31 Acre Lot
Community Details
- Walnut Ridge Subdivision
Listing and Financial Details
- Assessor Parcel Number 082/E 1/ /15 /
Ownership History
Purchase Details
Home Financials for this Owner
Home Financials are based on the most recent Mortgage that was taken out on this home.Purchase Details
Similar Homes in Staunton, VA
Home Values in the Area
Average Home Value in this Area
Purchase History
| Date | Type | Sale Price | Title Company |
|---|---|---|---|
| Deed | $375,000 | None Listed On Document | |
| Deed Of Distribution | -- | None Listed On Document | |
| Deed Of Distribution | -- | None Listed On Document |
Property History
| Date | Event | Price | Change | Sq Ft Price |
|---|---|---|---|---|
| 02/06/2025 02/06/25 | Sold | $375,000 | -2.6% | $218 / Sq Ft |
| 01/04/2025 01/04/25 | Pending | -- | -- | -- |
| 12/30/2024 12/30/24 | For Sale | $385,000 | -- | $224 / Sq Ft |
Tax History Compared to Growth
Tax History
| Year | Tax Paid | Tax Assessment Tax Assessment Total Assessment is a certain percentage of the fair market value that is determined by local assessors to be the total taxable value of land and additions on the property. | Land | Improvement |
|---|---|---|---|---|
| 2024 | $1,855 | $356,800 | $55,000 | $301,800 |
| 2023 | $1,405 | $223,000 | $65,000 | $158,000 |
| 2022 | $1,405 | $223,000 | $65,000 | $158,000 |
| 2021 | $1,405 | $223,000 | $65,000 | $158,000 |
| 2020 | $82 | $223,000 | $65,000 | $158,000 |
| 2019 | $1,405 | $20,000 | $20,000 | $0 |
| 2018 | $555 | $55,500 | $55,500 | $0 |
Agents Affiliated with this Home
-
Tara Widener

Seller's Agent in 2025
Tara Widener
KLINE & CO. REAL ESTATE
(540) 290-5923
103 Total Sales
-
ON POINT PROPERT TEAM
O
Buyer's Agent in 2025
ON POINT PROPERT TEAM
EPIQUE REALTY
(888) 893-3537
81 Total Sales
Map
Source: Charlottesville Area Association of REALTORS®
MLS Number: 659707
APN: 082E-1-15
- 17 Mcilwee Ln
- 39 Mcilwee Ln
- 43 Mcilwee Ln
- 92 Mcilwee Ln
- 269 Foxfield Dr
- 0 Chestnut Ridge Rd Unit VAAG2000440
- 3165 Old Greenville Rd
- 50 Indian Ridge Rd
- 96 Graham St
- 80 Main St
- 101 Greenville School Rd
- 86 Spitler Cir
- 0 Branch Ln
- 2851 Cold Springs Rd
- 1448 Stuarts Draft Hwy
- TBD Spitler Cir
- tbd Indian Ridge Rd
- 333 Cranberry Dr
- 000 Cold Springs Rd
- 301 Guthrie Rd

