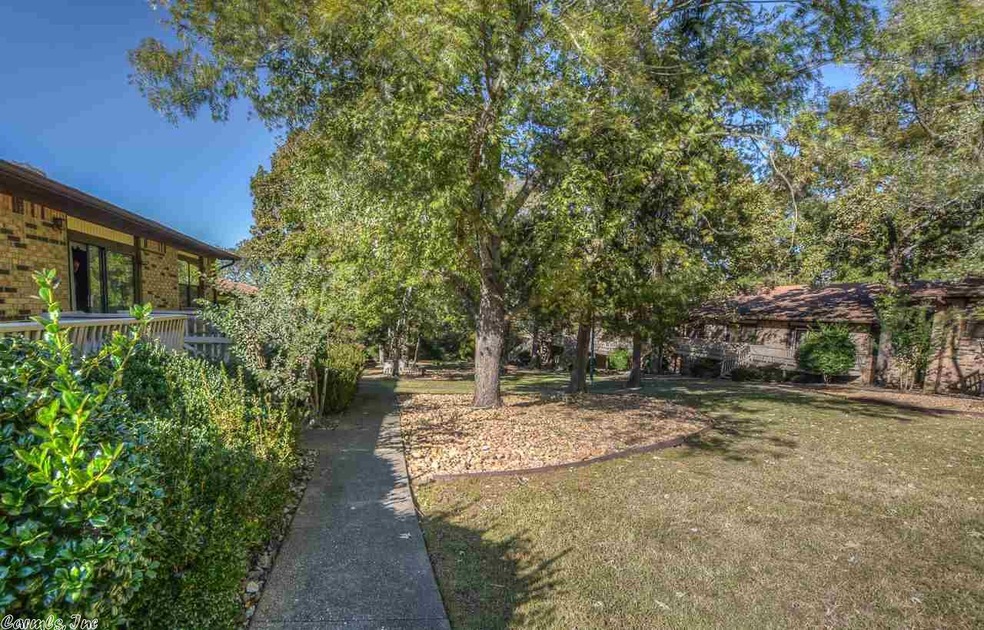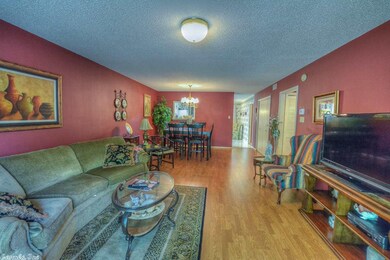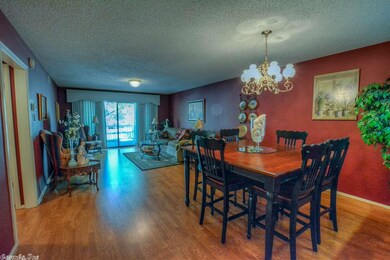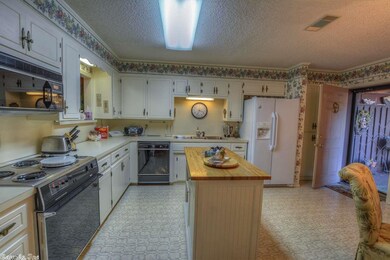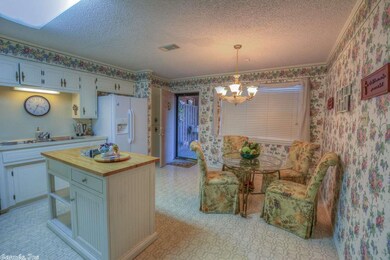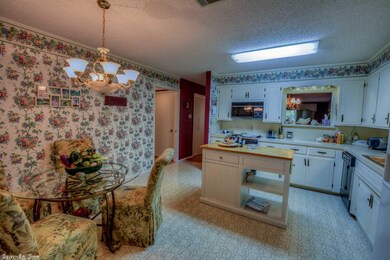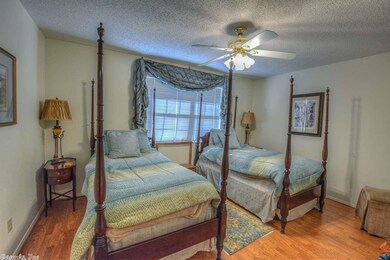
109 Indian Hills St Hot Springs, AR 71913
Highlights
- Deck
- Walk-In Closet
- 1-Story Property
- Eat-In Kitchen
- Patio
- Outdoor Storage
About This Home
As of June 2025The Golden Girls and boys too will enjoy living in this 55+ community of Oaklawn Village East situated in the heart of the city, CLOSE TO EVERYTHING! Set on a quiet street is this lovely brick condominium with mature landscaping and abundant green space. Offering private outdoor space in the front with a wood fence surrounding the concrete patio that's perfect for easy outings for the furry little ones, and a sun-filled open deck in the back with just a few steps down to the grassy common area
Co-Listed By
JOHN DOZIER
Hot Springs 1st Choice Realty
Property Details
Home Type
- Condominium
Est. Annual Taxes
- $765
Year Built
- Built in 1987
Lot Details
- Partially Fenced Property
- Wood Fence
HOA Fees
- $150 Monthly HOA Fees
Home Design
- Brick Exterior Construction
- Slab Foundation
- Pitched Roof
- Architectural Shingle Roof
Interior Spaces
- 1,350 Sq Ft Home
- 1-Story Property
- Ceiling Fan
- Insulated Windows
- Insulated Doors
- Open Floorplan
- Termite Clearance
- Washer Hookup
Kitchen
- Eat-In Kitchen
- Electric Range
- Stove
- <<microwave>>
- Plumbed For Ice Maker
- Dishwasher
- Disposal
Flooring
- Laminate
- Vinyl
Bedrooms and Bathrooms
- 2 Bedrooms
- Walk-In Closet
- 2 Full Bathrooms
Parking
- 2 Car Garage
- Carport
Outdoor Features
- Deck
- Patio
- Outdoor Storage
Schools
- Hot Springs Elementary And Middle School
- Hot Springs High School
Utilities
- Central Heating and Cooling System
- Electric Water Heater
- Cable TV Available
Community Details
Overview
- Other Mandatory Fees
- On-Site Maintenance
Security
- Fire and Smoke Detector
Similar Homes in the area
Home Values in the Area
Average Home Value in this Area
Property History
| Date | Event | Price | Change | Sq Ft Price |
|---|---|---|---|---|
| 07/13/2025 07/13/25 | Pending | -- | -- | -- |
| 06/20/2025 06/20/25 | Sold | $90,000 | -50.0% | $67 / Sq Ft |
| 06/19/2025 06/19/25 | Pending | -- | -- | -- |
| 06/12/2025 06/12/25 | For Sale | $180,000 | +63.6% | $133 / Sq Ft |
| 05/27/2025 05/27/25 | For Sale | $110,000 | -37.1% | $81 / Sq Ft |
| 01/28/2025 01/28/25 | Sold | $175,000 | -3.8% | $130 / Sq Ft |
| 12/24/2024 12/24/24 | Pending | -- | -- | -- |
| 12/01/2024 12/01/24 | Price Changed | $182,000 | -2.6% | $135 / Sq Ft |
| 11/12/2024 11/12/24 | For Sale | $186,900 | +20.6% | $138 / Sq Ft |
| 09/17/2024 09/17/24 | Sold | $155,000 | -8.3% | $115 / Sq Ft |
| 06/20/2024 06/20/24 | Price Changed | $169,000 | -2.0% | $125 / Sq Ft |
| 05/01/2024 05/01/24 | Price Changed | $172,500 | -3.6% | $128 / Sq Ft |
| 03/22/2024 03/22/24 | Price Changed | $179,000 | -2.7% | $133 / Sq Ft |
| 01/13/2024 01/13/24 | Price Changed | $184,000 | -1.6% | $136 / Sq Ft |
| 12/21/2023 12/21/23 | For Sale | $187,000 | +11.3% | $139 / Sq Ft |
| 08/17/2023 08/17/23 | Sold | $168,000 | 0.0% | $124 / Sq Ft |
| 07/17/2023 07/17/23 | Pending | -- | -- | -- |
| 07/10/2023 07/10/23 | For Sale | $168,000 | +12.8% | $124 / Sq Ft |
| 03/01/2023 03/01/23 | Sold | $149,000 | 0.0% | $110 / Sq Ft |
| 11/09/2022 11/09/22 | Pending | -- | -- | -- |
| 11/05/2022 11/05/22 | For Sale | $149,000 | +15.5% | $110 / Sq Ft |
| 01/11/2022 01/11/22 | Pending | -- | -- | -- |
| 01/07/2022 01/07/22 | Sold | $129,000 | -4.4% | $96 / Sq Ft |
| 11/22/2021 11/22/21 | For Sale | $135,000 | +22.7% | $100 / Sq Ft |
| 07/31/2020 07/31/20 | Sold | $110,000 | -10.6% | $81 / Sq Ft |
| 05/06/2020 05/06/20 | For Sale | $123,000 | +7.0% | $91 / Sq Ft |
| 11/14/2019 11/14/19 | Sold | $115,000 | -4.2% | $85 / Sq Ft |
| 10/24/2019 10/24/19 | For Sale | $120,000 | +29.0% | $89 / Sq Ft |
| 07/15/2019 07/15/19 | Sold | $93,000 | -7.9% | $69 / Sq Ft |
| 06/11/2019 06/11/19 | For Sale | $101,000 | -19.2% | $75 / Sq Ft |
| 09/26/2018 09/26/18 | Sold | $125,000 | 0.0% | $93 / Sq Ft |
| 09/26/2018 09/26/18 | Sold | $125,000 | -3.8% | $93 / Sq Ft |
| 08/23/2018 08/23/18 | Pending | -- | -- | -- |
| 07/23/2018 07/23/18 | Price Changed | $129,900 | -7.1% | $96 / Sq Ft |
| 07/05/2018 07/05/18 | For Sale | $139,900 | 0.0% | $104 / Sq Ft |
| 06/25/2018 06/25/18 | Pending | -- | -- | -- |
| 06/04/2018 06/04/18 | For Sale | $139,900 | +28.3% | $104 / Sq Ft |
| 04/26/2018 04/26/18 | Sold | $109,000 | +18.5% | $81 / Sq Ft |
| 03/23/2018 03/23/18 | Pending | -- | -- | -- |
| 06/19/2017 06/19/17 | Sold | $92,000 | -6.5% | $68 / Sq Ft |
| 06/06/2017 06/06/17 | Pending | -- | -- | -- |
| 01/10/2017 01/10/17 | For Sale | $98,400 | +15.8% | $73 / Sq Ft |
| 06/16/2015 06/16/15 | Sold | $85,000 | -10.5% | $63 / Sq Ft |
| 05/17/2015 05/17/15 | Pending | -- | -- | -- |
| 04/08/2015 04/08/15 | For Sale | $95,000 | -- | $70 / Sq Ft |
Tax History Compared to Growth
Agents Affiliated with this Home
-
Rachel Mundy

Seller's Agent in 2025
Rachel Mundy
Trademark Real Estate, Inc.
(501) 538-3546
154 Total Sales
-
Nikki Reed

Seller's Agent in 2025
Nikki Reed
Crye-Leike
(501) 276-2640
210 Total Sales
-
Kristela Morales

Seller's Agent in 2025
Kristela Morales
Century 21 Parker & Scroggins Realty - Hot Springs
(501) 276-4309
26 Total Sales
-
Erin Morvant

Buyer's Agent in 2025
Erin Morvant
CBRPM Hot Springs
(318) 880-2542
55 Total Sales
-
Serethia Crawford

Buyer's Agent in 2025
Serethia Crawford
CBRPM Hot Springs
(501) 622-0922
122 Total Sales
-
Andrea Marks

Seller's Agent in 2024
Andrea Marks
Hot Springs 1st Choice Realty
(501) 545-9770
194 Total Sales
Map
Source: Cooperative Arkansas REALTORS® MLS
MLS Number: 19034388
- 109 Indian Hills St Unit C5
- 109 Indian Hills St Unit C9 St
- 125 Carl Dr Unit 1
- 125 Carl Dr Unit 9
- 125 Carl Dr Unit 15
- 206 Mcmahan St
- 100 Sanders Ln
- 312 Columbia Hills St
- 117 Ross St
- 0 Sunnyside St
- 24 Edgemont Dr
- TBD Central Ave
- 115 Southern Hills Dr
- 208 C3 Southridge
- 109 Harvard St
- 201 Audubon St
- 201 Audubon St Unit 1003
- 600 Higdon Ferry Rd
- 600 Higdon Ferry Rd Unit 103
