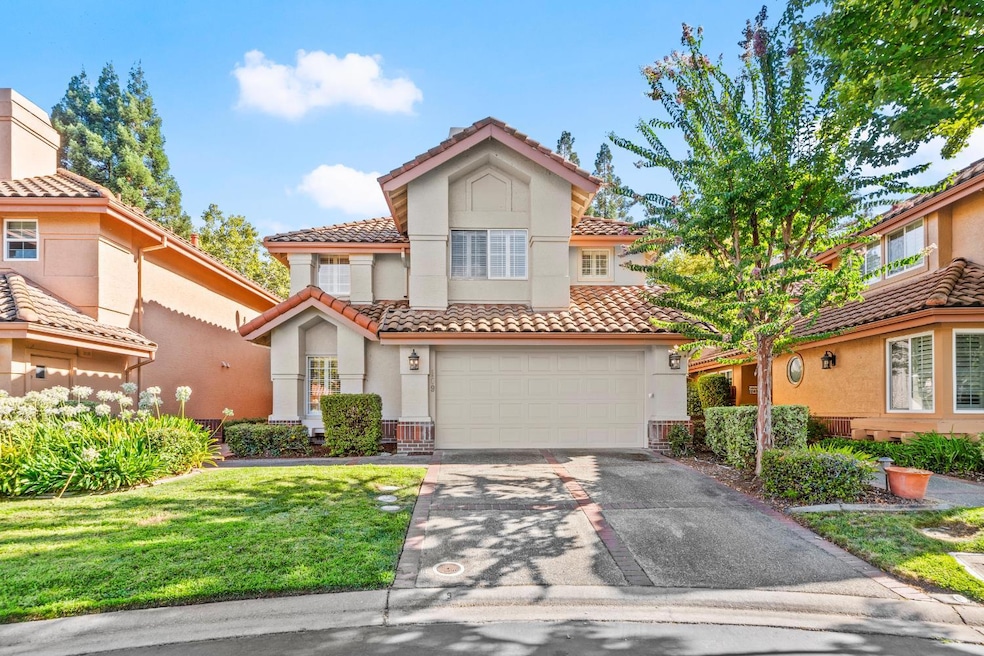
$725,000
- 4 Beds
- 3 Baths
- 2,438 Sq Ft
- 118 Framingham Way
- Folsom, CA
Welcome to this light and bright 4-5 bedroom, 3 full bathroom home tucked away on a peaceful court in the heart of Folsom. The flexible floor plan features a downstairs bedroom and full bathperfect for guests or multigenerational livingand a spacious primary suite with an attached sitting room or optional 5th bedroom. Designed with both comfort and entertaining in mind, this home features
Bryan Finkel eXp Realty of California Inc.






