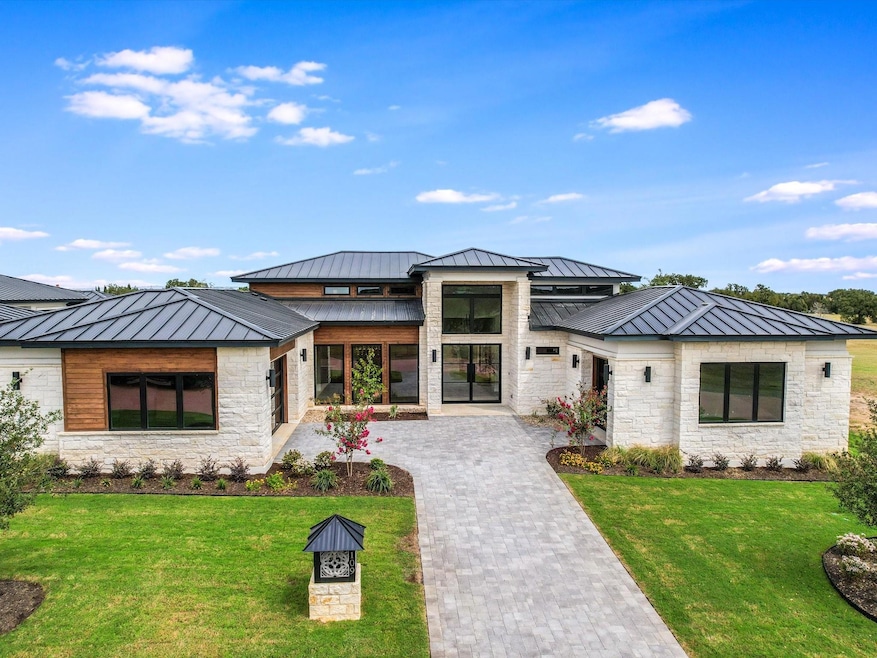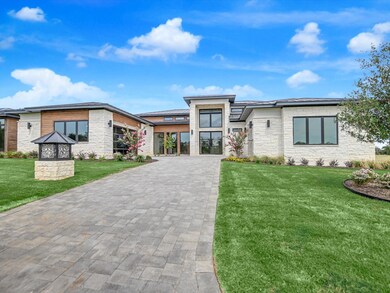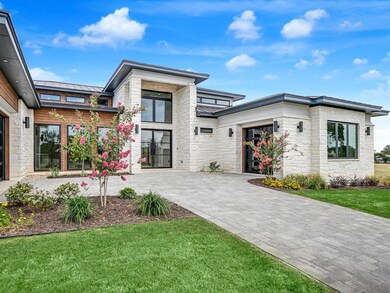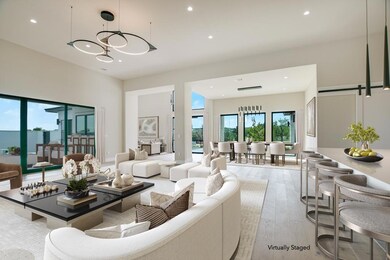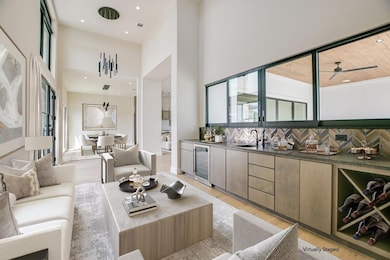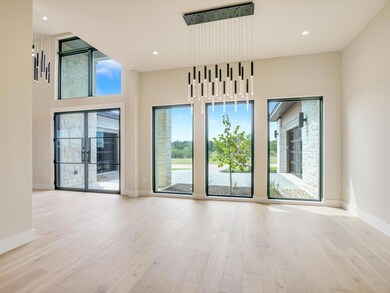
109 Island Dr Horseshoe Bay, TX 78657
Estimated payment $10,375/month
Highlights
- 24-Hour Security
- In Ground Pool
- View of Hills
- New Construction
- Open Floorplan
- Clubhouse
About This Home
BEAUTIFUL. CUSTOM NEW CONSTRUCTION. EXCLUSIVE LOCATION. Included in the Villas of Applehead, this just completed modern transitional custom home by Crescent Estates Custom Homes exemplifies not only flexibility but luxury living at its finest. Built within the 24-hour guarded gated community of Applehead Island, you have access to the pickleball courts, tennis court, world class pool complete with entertaining facilities—without the outdoor maintenance of being on the water. The moment you open the oversized metal and glass front door you are greeted with white oak wide plank wood floors, a floor to ceiling fireplace adorned in porcelain tile, stylish contemporary lighting and amazing stone and tile work. There is a huge island adorned in a solid white quartz with room for 8 guests, to of the line Thermador stainless appliances and a stunning glass walled wine room visible to all the living and dining areas. The large kitchen also has a catering kitchen for use and storage that is not out in the entertaining areas. Don’t miss the laundry room complete with a designated dog wash area. The rooms in this single story masterpiece are very large and flow effortlessly. Living/dining/ entertainment-lounge area/ study or den or work out room off the pool and courtyard. The large sliding glass doors off of the living room are perfect for incorporating the inside and outside for entertaining or just relaxing. There’s even a putting green! The courtyard is within the yard that can be fenced for containing your pets and other outdoor living. The primary bedroom is truly a suite with access to the courtyard and pool and the primary bathroom is a must see! This home comes with a Developer paid initiation fees for a full Links Membership to The Horseshoe Bay Resort with approval of membership application. Come take a look today!
Listing Agent
Keller Williams - Lake Travis Brokerage Phone: (512) 584-6264 License #0446600 Listed on: 10/11/2024

Home Details
Home Type
- Single Family
Est. Annual Taxes
- $164
Year Built
- Built in 2024 | New Construction
Lot Details
- 0.29 Acre Lot
- Southwest Facing Home
- Stone Wall
- Wrought Iron Fence
- Landscaped
- Sprinkler System
- Private Yard
- Back and Front Yard
HOA Fees
- $396 Monthly HOA Fees
Parking
- 3 Car Attached Garage
- Garage Door Opener
- Driveway
- Additional Parking
Property Views
- Hills
- Pool
- Neighborhood
Home Design
- Slab Foundation
- Metal Roof
- Stone Siding
- Stucco
Interior Spaces
- 3,637 Sq Ft Home
- 1-Story Property
- Open Floorplan
- Wet Bar
- Built-In Features
- Bar
- High Ceiling
- Ceiling Fan
- Recessed Lighting
- Double Pane Windows
- Family Room with Fireplace
- Great Room
- Dining Room
Kitchen
- Open to Family Room
- Double Oven
- Cooktop
- Microwave
- Dishwasher
- Wine Cooler
- Kitchen Island
- Quartz Countertops
- Disposal
Flooring
- Wood
- Tile
Bedrooms and Bathrooms
- 4 Main Level Bedrooms
- Walk-In Closet
- Soaking Tub
- Separate Shower
Home Security
- Carbon Monoxide Detectors
- Fire and Smoke Detector
Eco-Friendly Details
- Energy-Efficient Insulation
Pool
- In Ground Pool
- Outdoor Pool
- Waterfall Pool Feature
- Pool Sweep
Outdoor Features
- Uncovered Courtyard
- Covered patio or porch
- Exterior Lighting
- Outdoor Gas Grill
Schools
- Packsaddle Elementary School
- Llano High School
Utilities
- Central Heating and Cooling System
- Underground Utilities
Listing and Financial Details
- Assessor Parcel Number 24027
Community Details
Overview
- Association fees include common area maintenance
- Applehead Island Poa
- Built by CRESCENT ESTATES CUSTOM HOMES LP
- Applehead Island Subdivision
Amenities
- Community Barbecue Grill
- Picnic Area
- Common Area
- Clubhouse
- Community Kitchen
- Community Mailbox
Recreation
- Tennis Courts
- Community Pool
Security
- 24-Hour Security
Map
Home Values in the Area
Average Home Value in this Area
Property History
| Date | Event | Price | Change | Sq Ft Price |
|---|---|---|---|---|
| 05/06/2025 05/06/25 | Price Changed | $1,799,000 | +51.8% | $495 / Sq Ft |
| 04/16/2025 04/16/25 | Price Changed | $1,185,000 | -1.3% | $682 / Sq Ft |
| 03/04/2025 03/04/25 | For Sale | $1,200,000 | -36.8% | $691 / Sq Ft |
| 02/19/2025 02/19/25 | Off Market | -- | -- | -- |
| 02/15/2025 02/15/25 | For Sale | $1,899,000 | 0.0% | $522 / Sq Ft |
| 02/11/2025 02/11/25 | For Sale | $1,899,000 | 0.0% | $522 / Sq Ft |
| 02/10/2025 02/10/25 | Off Market | -- | -- | -- |
| 02/09/2025 02/09/25 | Price Changed | $1,899,000 | -4.8% | $522 / Sq Ft |
| 11/29/2024 11/29/24 | Off Market | -- | -- | -- |
| 11/23/2024 11/23/24 | For Sale | $1,995,000 | 0.0% | $549 / Sq Ft |
| 10/11/2024 10/11/24 | For Sale | $1,995,000 | +149.7% | $549 / Sq Ft |
| 03/10/2021 03/10/21 | Sold | -- | -- | -- |
| 01/29/2021 01/29/21 | For Sale | $799,000 | +10.2% | $420 / Sq Ft |
| 12/29/2020 12/29/20 | Sold | -- | -- | -- |
| 11/18/2020 11/18/20 | For Sale | $725,000 | +16.0% | $381 / Sq Ft |
| 07/13/2020 07/13/20 | Sold | -- | -- | -- |
| 06/02/2020 06/02/20 | For Sale | $625,000 | -- | $328 / Sq Ft |
Similar Homes in Horseshoe Bay, TX
Source: Unlock MLS (Austin Board of REALTORS®)
MLS Number: 2348777
- 109 Island Dr Unit H
- 105 Island Dr
- 103 Island Dr Unit 3
- 103 Island Dr
- 103 Island Dr Unit 8
- 102 Island Dr
- 101 Island Dr Unit F
- 101 Island Dr Unit D
- 101 Island Dr
- 82 Island Dr
- 96 Island Dr Unit 43
- 96 Island Dr Unit 36
- 96 Island Dr
- 96 Island Dr Unit 12
- 90 Island #7403 Dr
- 98 Island Dr Unit 12
- 98 Island Drive #12
- 98 Island Dr
- 96 Island #46 Dr
- 402 Island Drive Unit C Dr
- 96 Island Dr
- 104 Cove E Unit 106
- 104 Cove E
- 104 Cove E Unit 107
- 101 W Bank #52
- 101 W Bank Unit 44
- 101 W Bank
- 101 W Bank #22
- 1101 the Cape Rd Unit 1
- 1101 The Cape
- 605 Port
- 100 Bay Point Dr
- 100 Bay Point Dr Unit 7
- 509 Short Circuit
- 509 Short Circuit
- 415 Horseshoe Bay Blvd N
- 313 Lucy Ln
- 104 Horseshoe Bay Blvd
- 200 Free Rein
- 533 Lighthouse Dr Unit 3
