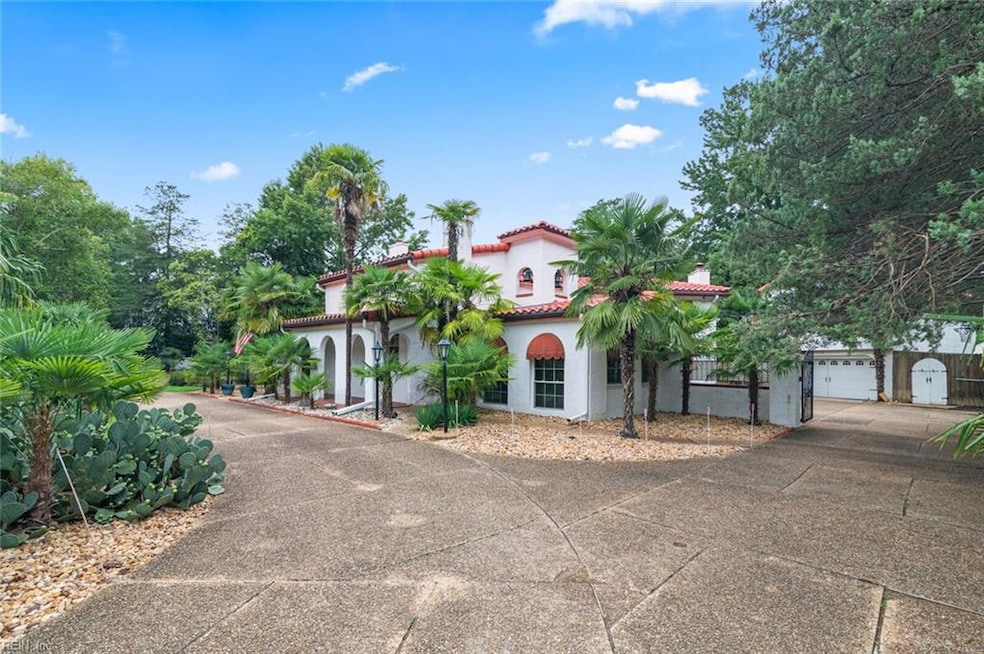109 James River Dr Newport News, VA 23601
Warwick on the James NeighborhoodEstimated payment $3,209/month
Highlights
- In Ground Pool
- Deck
- Wood Flooring
- Finished Room Over Garage
- Traditional Architecture
- 2 Fireplaces
About This Home
Here it is! Beautiful Spanish/Mediterranean style villa with white stucco exterior and red tile roof. 3 bedrooms, 3 baths, large kitchen w/full appliance package, trash compactor and wine cooler, also FP plumb for propane gas. Step down den and office/study, large living room w/gas fireplace. 1st floor bathroom with claw-footed tub and exposed copper plumbing. New window/wall A/C units Jul-Aug 2025. 40'X20' salt-water ingound pool relined in 2021, also has brand new motor and chlorinator. 600SF room/storage above detached garage has a wall A/C unit that is heated and cooled. Also has a walkway that goes directly from second floor primary bedroom to the room above detached garage. Lot is .62 acres with plenty of palm trees. This is a home you truly have to see to really appreciate!! Hurry!! Won't last long!
Home Details
Home Type
- Single Family
Est. Annual Taxes
- $4,945
Year Built
- Built in 1940
Lot Details
- 0.62 Acre Lot
- Back Yard Fenced
- Property is zoned R2
Home Design
- Traditional Architecture
- Spanish Architecture
- Slab Foundation
- Asphalt Shingled Roof
- Tile Roof
- Stucco Exterior
Interior Spaces
- 2,478 Sq Ft Home
- 2-Story Property
- Ceiling Fan
- Skylights
- 2 Fireplaces
- Gas Fireplace
- Propane Fireplace
- Window Treatments
- Entrance Foyer
- Home Office
- Utility Room
- Sump Pump
- Pull Down Stairs to Attic
- Home Security System
Kitchen
- Breakfast Area or Nook
- Gas Range
- Microwave
- Trash Compactor
- Disposal
Flooring
- Wood
- Carpet
- Ceramic Tile
Bedrooms and Bathrooms
- 3 Bedrooms
- En-Suite Primary Bedroom
- Cedar Closet
- 3 Full Bathrooms
Laundry
- Dryer
- Washer
Parking
- 2 Car Detached Garage
- Finished Room Over Garage
- Parking Available
- Garage Door Opener
- Off-Street Parking
Accessible Home Design
- Receding Pocket Doors
- Standby Generator
Outdoor Features
- In Ground Pool
- Deck
Schools
- Hilton Elementary School
- Homer L. Hines Middle School
- Warwick High School
Utilities
- Cooling System Mounted To A Wall/Window
- Radiator
- Baseboard Heating
- Heating System Uses Gas
- Heating System Uses Natural Gas
- 220 Volts
- Electric Water Heater
- Cable TV Available
Community Details
- No Home Owners Association
- Warwick On James Subdivision
Map
Home Values in the Area
Average Home Value in this Area
Tax History
| Year | Tax Paid | Tax Assessment Tax Assessment Total Assessment is a certain percentage of the fair market value that is determined by local assessors to be the total taxable value of land and additions on the property. | Land | Improvement |
|---|---|---|---|---|
| 2024 | $4,945 | $419,100 | $101,800 | $317,300 |
| 2023 | $147 | $419,100 | $101,800 | $317,300 |
| 2022 | $147 | $378,400 | $101,800 | $276,600 |
| 2021 | $4,166 | $341,500 | $92,500 | $249,000 |
| 2020 | $3,983 | $314,400 | $92,500 | $221,900 |
| 2019 | $3,824 | $301,800 | $92,500 | $209,300 |
| 2018 | $3,821 | $301,800 | $92,500 | $209,300 |
| 2017 | $3,821 | $301,800 | $92,500 | $209,300 |
| 2016 | $3,817 | $301,800 | $92,500 | $209,300 |
| 2015 | $129 | $301,800 | $92,500 | $209,300 |
| 2014 | $3,539 | $301,800 | $92,500 | $209,300 |
Property History
| Date | Event | Price | Change | Sq Ft Price |
|---|---|---|---|---|
| 08/22/2025 08/22/25 | For Sale | $525,000 | -- | $212 / Sq Ft |
Mortgage History
| Date | Status | Loan Amount | Loan Type |
|---|---|---|---|
| Closed | $179,000 | New Conventional | |
| Closed | $112,000 | New Conventional | |
| Closed | $50,000 | Credit Line Revolving | |
| Closed | $86,487 | FHA |
Source: Real Estate Information Network (REIN)
MLS Number: 10598799
APN: 262.00-03-22
- 5 Oakland Dr
- 21 Brandon Rd
- 24 Holly Dr
- 315 Hurley Ave
- 305 Hurley Ave
- 100 Main St Unit A
- 376 Francisco Way
- 495 Nelson Dr
- 531 Bulkeley Place
- 11054 Warwick Blvd
- 127 Yeardley Dr
- 537 Bellwood Rd
- 310 Maney Dr
- 541 Randolph Rd
- 11 Greenwood Rd
- 503 South Ave
- 165 Kathann Dr
- 621 Adams Dr
- 642 Dresden Dr Unit P
- 556 Almond Dr







