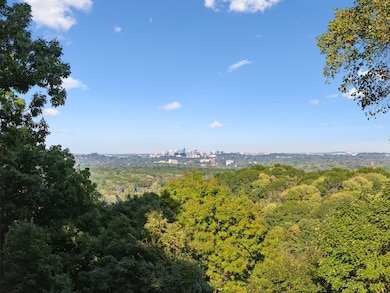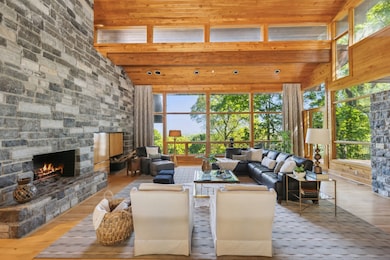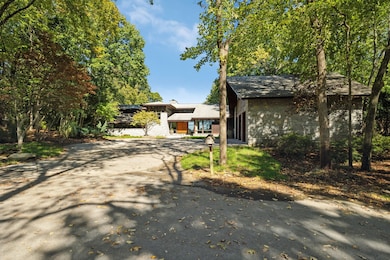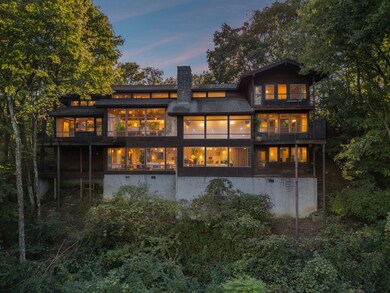109 Jocelyn Hills Dr Nashville, TN 37205
West Meade Neighborhood
4
Beds
8
Baths
7,902
Sq Ft
1999
Built
Highlights
- City View
- Recreation Room with Fireplace
- No HOA
- Deck
- Furnished
- 3 Car Attached Garage
About This Home
Fully furnished executive rental. Privacy in the treetops with stunning downtown views convenient to West Nashville and Warner Parks.
Listing Agent
French King Fine Properties Brokerage Phone: 6155947076 License # 279978 Listed on: 07/17/2025
Home Details
Home Type
- Single Family
Est. Annual Taxes
- $24,287
Year Built
- Built in 1999
Parking
- 3 Car Attached Garage
Home Design
- Asphalt Roof
- Wood Siding
Interior Spaces
- 7,902 Sq Ft Home
- Property has 3 Levels
- Wet Bar
- Central Vacuum
- Furnished
- Furnished or left unfurnished upon request
- Wood Burning Fireplace
- Gas Fireplace
- Recreation Room with Fireplace
- 3 Fireplaces
- Interior Storage Closet
- Tile Flooring
- City Views
- Fire and Smoke Detector
- Finished Basement
Kitchen
- Microwave
- Freezer
- Ice Maker
- Dishwasher
- Trash Compactor
- Disposal
Bedrooms and Bathrooms
- 4 Bedrooms | 1 Main Level Bedroom
- Walk-In Closet
Laundry
- Dryer
- Washer
Outdoor Features
- Deck
- Outdoor Gas Grill
Schools
- Westmeade Elementary School
- Bellevue Middle School
- James Lawson High School
Utilities
- Cooling Available
- Heating System Uses Natural Gas
Community Details
- No Home Owners Association
- Jocelyn Hills Subdivision
Listing and Financial Details
- Property Available on 7/17/25
- Assessor Parcel Number 12902006000
Map
Source: Realtracs
MLS Number: 2943037
APN: 129-02-0-060
Nearby Homes
- 208 Vaughns Gap Rd
- 6616 Ellwood Ct
- 6607 Ormond Dr
- 6529 Rolling Fork Dr
- 433 Grayson Dr
- 235 Robin Hill Rd
- 6315 E Valley Rd
- 6647 Clearbrook Dr
- 6518 Grayson Ct
- 215 Rolling Fork Ct
- 6514 Grayson Ct
- 6516 Grayson Ct
- 6611 Ellesmere Rd
- 6621 Chatsworth Place
- 6608 Brookmont Terrace
- 6617 Ellesmere Rd
- 203 Rolling Fork Ct
- 6420 Currywood Dr
- 814 Marquette Dr
- 140 Brook Hollow Rd
- 6501 Harding Pike
- 501 Shadowood Dr
- 6800 Highway 70 S
- 629 Brook Hollow Rd
- 6820 Highway 70 S Unit 307
- 6820 Highway 70 S Unit 305
- 320 Old Hickory Blvd Unit 606
- 5927 Old Harding Pike
- 175 Stonecrest Dr
- 510 Old Hickory Blvd
- 21 Vaughns Gap Rd Unit G117
- 217 Stonecrest Cir Unit 217
- 7100 Sonya Dr
- 350 Old Hickory Blvd
- 615 Old Hickory Blvd
- 1124 Woodbury Falls Ct
- 1000 Amberwood Cir
- 200 Erin Ln
- 6905 Highland Park Dr
- 124 Harpeth Trace Summit







