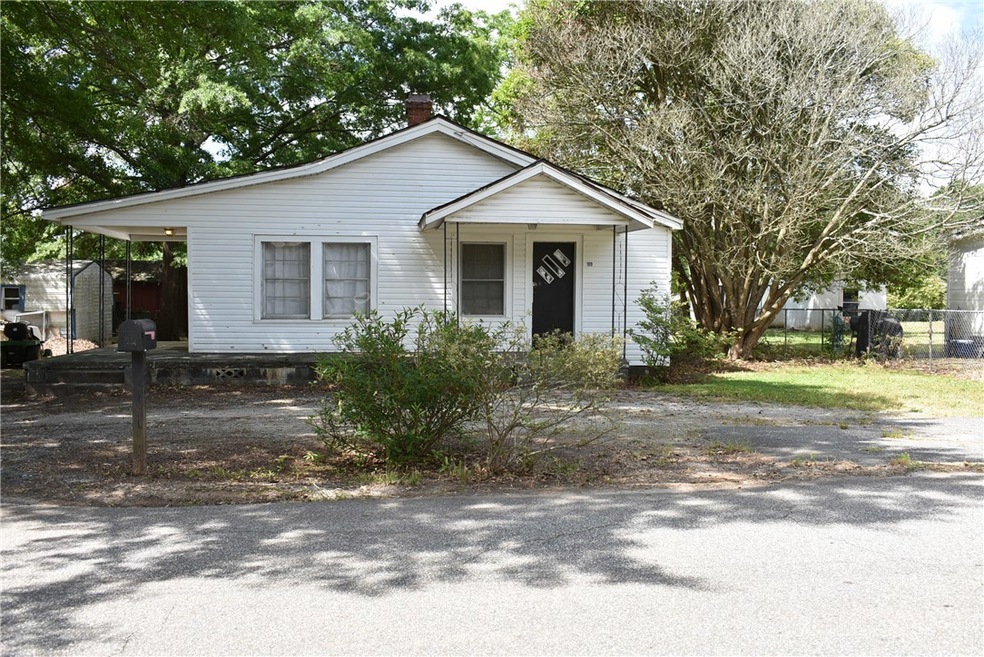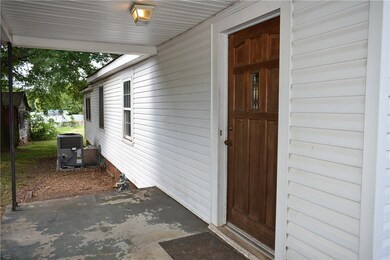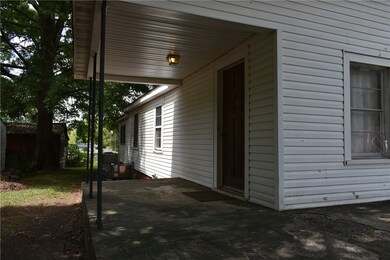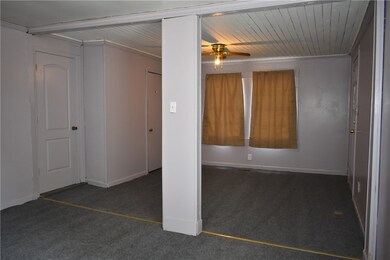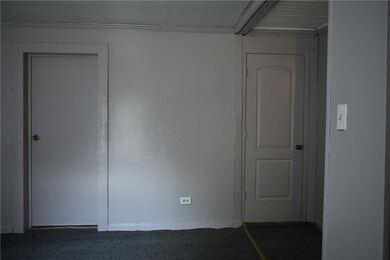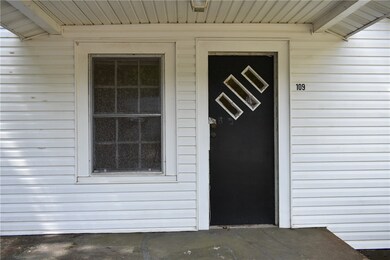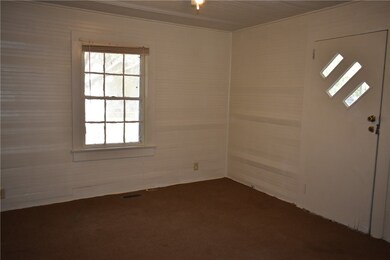
109 Jones St Anderson, SC 29625
Highlights
- Separate Formal Living Room
- Workshop
- Fireplace
- No HOA
- Circular Driveway
- Front Porch
About This Home
As of July 2020Excellant opportunity for an investor or a starter home located only 1,8 miles from the heart of Dowtown Anderson. This charming bungalow has been well maintained to make this a great investment. Current updates include a new HVAC system and hot water heater. Fresh paint and an open living and dining area, make the home feel spacious. The home features 2 covered entrances. The front entrance was not used and converted into a bedroom, but could be other living space as needed. Both entrances have a covered porch area. There is a fireplace in the home, but not used by seller, and no knowledge of condition. Next to the hall bath there is a large walk-in closet with ample storage. There is a work shop area behind the 3rd bedroom that has an exterior entrance. The kitchen has a farm house feel with its original double porcelain farm sink. A brand new refirgerator will convey with the property, as well as a washer and dryer. The homes two back entrances lead to a covered back porch area and into a spacious back yard. Utilities for the home are quite efficient with a new HVAC system and water no about $36/ month. The gas heat will be a money saver too! Location for this property can't be beat as it is less than 2 minles to ANMED, Anderson Mall, Lindley Park, and lots of shops and restaurants in Downtown Anderson. Don't miss this great property! Property being sold "AS IS". Owner Financing Available.
Home Details
Home Type
- Single Family
Est. Annual Taxes
- $852
Year Built
- Built in 1952
Lot Details
- 10,454 Sq Ft Lot
- Level Lot
Parking
- Circular Driveway
Home Design
- Bungalow
- Vinyl Siding
Interior Spaces
- 1,415 Sq Ft Home
- 1-Story Property
- Ceiling Fan
- Fireplace
- Vinyl Clad Windows
- Blinds
- Separate Formal Living Room
- Dining Room
- Workshop
- Crawl Space
Flooring
- Carpet
- Laminate
Bedrooms and Bathrooms
- 3 Bedrooms
- Primary bedroom located on second floor
- Walk-In Closet
- Bathroom on Main Level
- 1 Full Bathroom
Laundry
- Dryer
- Washer
Schools
- Whitehall Elementary School
- Robert Anderson Middle School
- Westside High School
Utilities
- Cooling Available
- Central Heating
- Heating System Uses Gas
Additional Features
- Front Porch
- Outside City Limits
Community Details
- No Home Owners Association
Listing and Financial Details
- Assessor Parcel Number 003618988
Ownership History
Purchase Details
Purchase Details
Home Financials for this Owner
Home Financials are based on the most recent Mortgage that was taken out on this home.Purchase Details
Home Financials for this Owner
Home Financials are based on the most recent Mortgage that was taken out on this home.Map
Similar Homes in Anderson, SC
Home Values in the Area
Average Home Value in this Area
Purchase History
| Date | Type | Sale Price | Title Company |
|---|---|---|---|
| Quit Claim Deed | -- | None Listed On Document | |
| Quit Claim Deed | -- | None Listed On Document | |
| Deed | $37,500 | None Available | |
| Deed | $38,436 | -- |
Mortgage History
| Date | Status | Loan Amount | Loan Type |
|---|---|---|---|
| Previous Owner | $40,000 | Unknown | |
| Previous Owner | $38,228 | FHA |
Property History
| Date | Event | Price | Change | Sq Ft Price |
|---|---|---|---|---|
| 05/23/2025 05/23/25 | For Sale | $60,000 | +60.0% | $43 / Sq Ft |
| 07/02/2020 07/02/20 | Sold | $37,500 | -33.4% | $27 / Sq Ft |
| 06/06/2020 06/06/20 | Pending | -- | -- | -- |
| 05/19/2020 05/19/20 | For Sale | $56,275 | -- | $40 / Sq Ft |
Tax History
| Year | Tax Paid | Tax Assessment Tax Assessment Total Assessment is a certain percentage of the fair market value that is determined by local assessors to be the total taxable value of land and additions on the property. | Land | Improvement |
|---|---|---|---|---|
| 2024 | $852 | $2,410 | $440 | $1,970 |
| 2023 | $852 | $2,410 | $440 | $1,970 |
| 2022 | $803 | $2,410 | $440 | $1,970 |
| 2021 | $804 | $2,240 | $300 | $1,940 |
| 2020 | $225 | $1,360 | $200 | $1,160 |
| 2019 | $225 | $1,360 | $200 | $1,160 |
| 2018 | $228 | $1,360 | $200 | $1,160 |
| 2017 | -- | $1,360 | $200 | $1,160 |
| 2016 | $235 | $1,420 | $200 | $1,220 |
| 2015 | $237 | $1,420 | $200 | $1,220 |
| 2014 | $232 | $1,420 | $200 | $1,220 |
Source: Western Upstate Multiple Listing Service
MLS Number: 20228283
APN: 123-11-10-003
- 1328 Bleckley St
- 00 Oneal Dr
- 125 Traditions Blvd
- 1922 Dobbins Ave
- 115 Simmons St
- 411 Reflection Dr
- 418 Reflection Dr
- 422 Reflection Dr
- 709 Blair St
- 710 Raymond Ave
- 1721 Martin Ave
- 710 W Mauldin St
- 443 Hillside Dr
- 211 Westwind Rd
- 2 P St
- 405 Fairfax St
- 108 Westminster Ave
- 1044 Jackson St
- 2506 Pope Dr
- 107 Mayfield Dr
