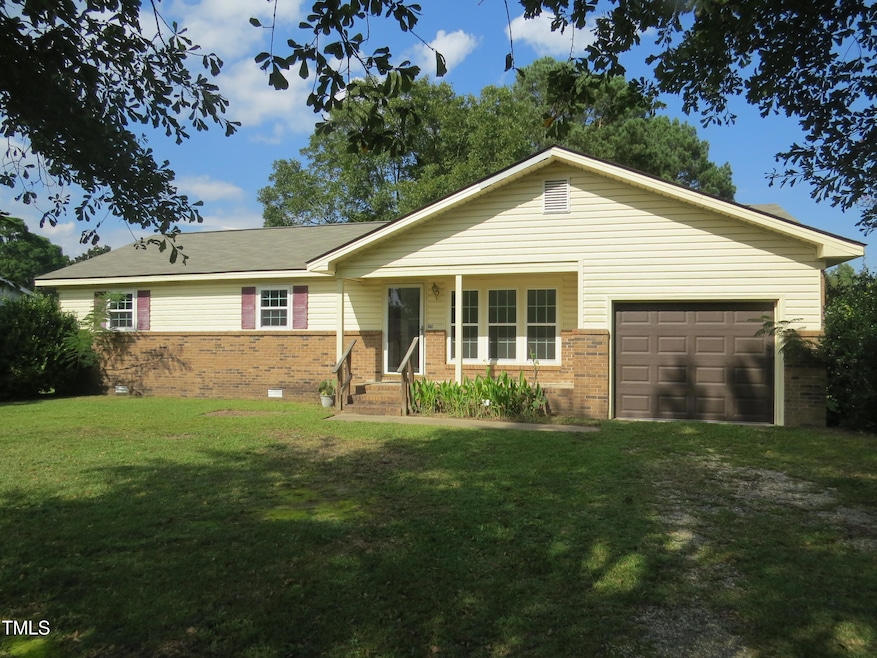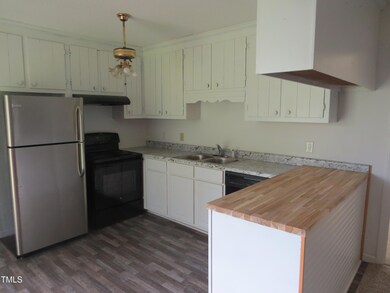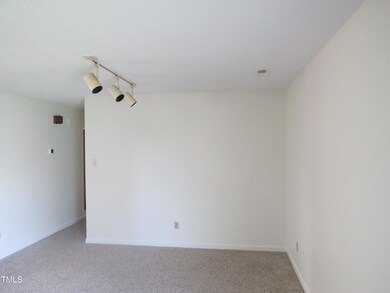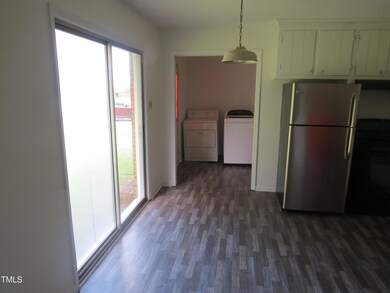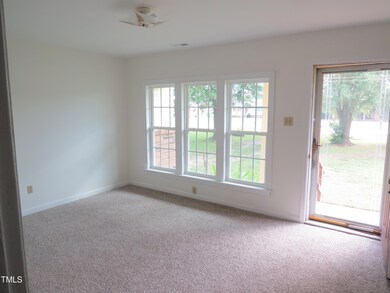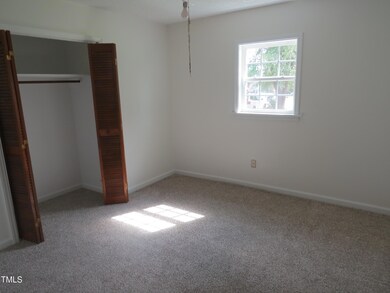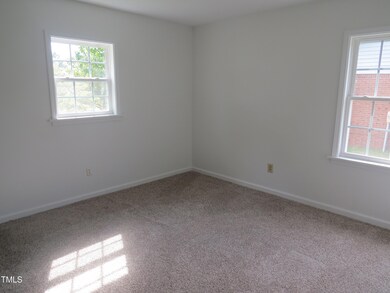
109 Kelly Ct Goldsboro, NC 27534
Highlights
- Traditional Architecture
- L-Shaped Dining Room
- Den
- Engineered Wood Flooring
- No HOA
- Cul-De-Sac
About This Home
As of April 2025CHARMING ONE STORY RANCH IN A DELIGHTFUL NEIGBORHOOD. 3 BEDROOM AND FUL 2 BATHROOMS. HOME HAS NEW PAINT AND CARPET. ROOF REPLACED A YEAR AGO. NICE .58 ACRE LOT. VERY CONVENIENT TO SHOPING AND RESTAURANTS.. SUCH AN AMAZING R4ANC HOUSE, THIS IS AN ESTATE SALE AND BEIN SOLD AS IS. AELLER HAS NEVER LIVED IN THIS HOME closing delayed due to title problems, hope to close in the next 10 days
Last Buyer's Agent
Non Member
Non Member Office
Home Details
Home Type
- Single Family
Est. Annual Taxes
- $483
Year Built
- Built in 1982
Lot Details
- 0.58 Acre Lot
- Cul-De-Sac
- Back Yard
Parking
- 1 Car Attached Garage
- 2 Open Parking Spaces
Home Design
- Traditional Architecture
- Bungalow
- Brick Veneer
- Permanent Foundation
- Shingle Roof
- Asphalt Roof
- Vinyl Siding
Interior Spaces
- 1,253 Sq Ft Home
- 1-Story Property
- Ceiling Fan
- L-Shaped Dining Room
- Breakfast Room
- Den
- Laundry Room
Kitchen
- Eat-In Kitchen
- Built-In Range
- Dishwasher
- Laminate Countertops
Flooring
- Engineered Wood
- Carpet
Bedrooms and Bathrooms
- 3 Bedrooms
- 2 Full Bathrooms
Schools
- Belfast Academy Elementary School
- Wayne County Schools Middle School
- Wayne County Schools High School
Utilities
- Cooling Available
- Heat Pump System
Community Details
- No Home Owners Association
- Vinson Manor Subdivision
Listing and Financial Details
- REO, home is currently bank or lender owned
- Assessor Parcel Number -4CD07015A-1005
Similar Homes in Goldsboro, NC
Home Values in the Area
Average Home Value in this Area
Property History
| Date | Event | Price | Change | Sq Ft Price |
|---|---|---|---|---|
| 07/13/2025 07/13/25 | Pending | -- | -- | -- |
| 06/30/2025 06/30/25 | For Sale | $230,000 | +64.3% | $188 / Sq Ft |
| 04/24/2025 04/24/25 | Sold | $140,000 | -26.3% | $112 / Sq Ft |
| 03/29/2025 03/29/25 | Pending | -- | -- | -- |
| 03/06/2025 03/06/25 | Price Changed | $190,000 | -4.0% | $152 / Sq Ft |
| 02/13/2025 02/13/25 | Price Changed | $198,000 | -1.0% | $158 / Sq Ft |
| 02/05/2025 02/05/25 | For Sale | $200,000 | +42.9% | $160 / Sq Ft |
| 01/15/2025 01/15/25 | Off Market | $140,000 | -- | -- |
| 01/15/2025 01/15/25 | For Sale | $200,000 | 0.0% | $160 / Sq Ft |
| 11/03/2024 11/03/24 | Pending | -- | -- | -- |
| 10/01/2024 10/01/24 | For Sale | $200,000 | -- | $160 / Sq Ft |
Tax History Compared to Growth
Tax History
| Year | Tax Paid | Tax Assessment Tax Assessment Total Assessment is a certain percentage of the fair market value that is determined by local assessors to be the total taxable value of land and additions on the property. | Land | Improvement |
|---|---|---|---|---|
| 2022 | $464 | $107,170 | $16,000 | $91,170 |
Agents Affiliated with this Home
-
Traci Cevallos
T
Seller's Agent in 2025
Traci Cevallos
Homestation Properties
(919) 344-5290
34 Total Sales
-
Bud Brogli

Seller's Agent in 2025
Bud Brogli
Coldwell Banker HPW
(919) 649-4955
93 Total Sales
-
Catherine Tanner
C
Buyer's Agent in 2025
Catherine Tanner
Atlantic Coastal Real Estate, Llc
(919) 344-1131
89 Total Sales
-
N
Buyer's Agent in 2025
Non Member
Non Member Office
Map
Source: Doorify MLS
MLS Number: 10055572
APN: 3539165372
- 206 Bryant Cir
- 105 Woodrose Ave
- 226 Bryant Cir
- 790 E New Hope Rd
- 306 Goldleaf Dr
- 322 Ryan Blvd
- 204 Paul Place
- 106 Bear Creek Rd
- 315 Hunters Creek Dr
- 316 Hunters Creek Dr
- 668 E New Hope Rd
- 203 Ervin Dr
- 719 Force Rd
- Lt 3 Lexington Ave
- Lot 5 Lexington Ave
- 103 Sawgrass Place
- 608 Longleaf Ave
- 305 Bayleaf Dr
- 420 Waters Cir
- 0 Mark Edwards Rd
