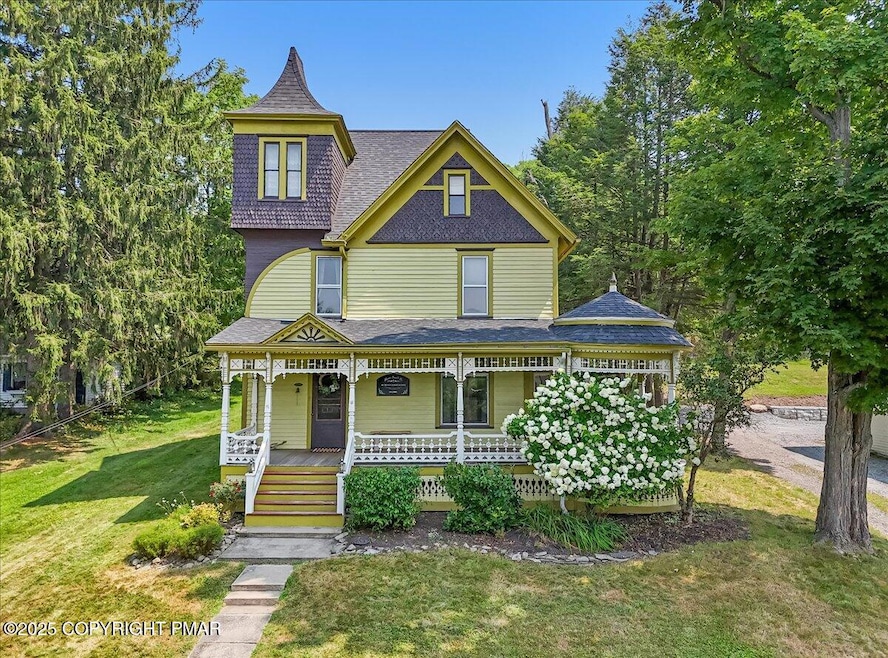
109 Kemmerer Ave Factoryville, PA 18419
Estimated payment $1,831/month
Highlights
- Hot Property
- Victorian Architecture
- Bonus Room
- Wood Flooring
- Finished Attic
- High Ceiling
About This Home
Step back in time and surround yourself in this beautiful 1895 Victorian-style home. Located in a charming neighborhood with peaceful streets and mature trees.Inside you will find timeless features like original hardware on pocket doors, stained glass windows, soaring ceilings along with intricate molding and woodwork.The exterior boasts a beautiful wrap-around front porch, ornate trim and intricate gingerbread detailing.The foyer welcomes you to this historic Victorian as you admire the past with your own eyes. The spacious living room hosts beautiful stained glass windows, crown molding and original wood trim. This home offers endless opportunities. Upstairs you will find generously sized rooms and a bonus third floor which could be made into a primary suite. This gorgeous home is just waiting for someone who loves. history and a time gone by. Don't miss this amazing opportunity of a life time.
Listing Agent
Keller Williams Real Estate - Northampton Co License #RS350782 Listed on: 08/10/2025

Home Details
Home Type
- Single Family
Est. Annual Taxes
- $3,219
Year Built
- Built in 1895
Lot Details
- 0.28 Acre Lot
- Lot Dimensions are 83x148x84x14
- West Facing Home
- Sloped Lot
- Front Yard
Home Design
- Victorian Architecture
- Concrete Foundation
- Stone Foundation
- Wood Roof
- Composition Roof
- Wood Siding
Interior Spaces
- 2,190 Sq Ft Home
- 2-Story Property
- Woodwork
- High Ceiling
- Ceiling Fan
- Chandelier
- Wood Frame Window
- Pocket Doors
- Family Room
- Living Room
- Dining Room
- Bonus Room
- Fire and Smoke Detector
Kitchen
- Eat-In Kitchen
- Electric Oven
- Gas Cooktop
- Dishwasher
- Laminate Countertops
- Disposal
Flooring
- Wood
- Linoleum
- Tile
Bedrooms and Bathrooms
- 4 Bedrooms
- Primary Bedroom Upstairs
- 1 Full Bathroom
Laundry
- Laundry on main level
- Laundry in Kitchen
- Dryer
- Washer
Attic
- Storage In Attic
- Walkup Attic
- Finished Attic
Unfinished Basement
- Basement Fills Entire Space Under The House
- Interior and Exterior Basement Entry
- Stone or Rock in Basement
Parking
- On-Street Parking
- On-Site Parking
- 1 Open Parking Space
- Off-Street Parking
Outdoor Features
- Wrap Around Porch
- Rain Gutters
Utilities
- Dehumidifier
- Ductless Heating Or Cooling System
- Window Unit Cooling System
- Heating System Uses Natural Gas
- 150 Amp Service
- Natural Gas Connected
- Electric Water Heater
Community Details
- No Home Owners Association
Listing and Financial Details
- Assessor Parcel Number 05-055.3-023-00-00-00
Map
Home Values in the Area
Average Home Value in this Area
Tax History
| Year | Tax Paid | Tax Assessment Tax Assessment Total Assessment is a certain percentage of the fair market value that is determined by local assessors to be the total taxable value of land and additions on the property. | Land | Improvement |
|---|---|---|---|---|
| 2025 | $3,219 | $22,955 | $1,440 | $21,515 |
| 2024 | $3,218 | $22,955 | $1,440 | $21,515 |
| 2023 | $2,858 | $20,450 | $1,400 | $19,050 |
| 2022 | $2,868 | $20,450 | $1,400 | $19,050 |
| 2021 | $2,857 | $20,450 | $1,400 | $19,050 |
| 2020 | $2,904 | $20,450 | $1,400 | $19,050 |
| 2019 | $2,901 | $20,450 | $1,400 | $19,050 |
| 2018 | $2,784 | $20,450 | $1,400 | $19,050 |
| 2017 | $2,701 | $0 | $0 | $0 |
| 2016 | -- | $0 | $0 | $0 |
| 2015 | -- | $0 | $0 | $0 |
| 2014 | -- | $0 | $0 | $0 |
Property History
| Date | Event | Price | Change | Sq Ft Price |
|---|---|---|---|---|
| 08/10/2025 08/10/25 | For Sale | $287,000 | +11.4% | $131 / Sq Ft |
| 12/07/2023 12/07/23 | Sold | $257,700 | +3.1% | $118 / Sq Ft |
| 10/31/2023 10/31/23 | Pending | -- | -- | -- |
| 09/28/2023 09/28/23 | For Sale | $249,900 | -- | $114 / Sq Ft |
Purchase History
| Date | Type | Sale Price | Title Company |
|---|---|---|---|
| Deed | $257,500 | -- |
Mortgage History
| Date | Status | Loan Amount | Loan Type |
|---|---|---|---|
| Open | $249,775 | No Value Available |
Similar Homes in Factoryville, PA
Source: Pocono Mountains Association of REALTORS®
MLS Number: PM-134704
APN: 05-055.3-023-00-00-00-1
- 73 College Ave
- 47 Highpoint Dr
- 44 Highpoint Dr
- 46 Highpoint Dr
- 1 Capwell Ave
- 105 College Ave
- 135 College Ave
- 1762 Lithia Valley Rd
- 1796 Lithia Valley Rd
- 0 Us Highway 6 Unit 156424
- 325 College Ave
- 0 Sr 4014 Unit GSBSC3273
- 236 Spring Cir
- 60 W Abington Rd
- 0 W Abington Rd
- 15 Concord Ave
- 14 Concord Ave
- 45 Highpoint Dr
- 0 Lake Winola Rd
- 205 Knollridge Dr Unit 14
- 69 College Ave Unit Suite 1
- 105 College Ave
- 107 Garney St
- 208 1st St Unit 1
- 1332 Lacka Trail
- 1692 Dalton Rd
- 1102 Lily Lake Rd
- 107 Carteret Dr
- 2236 Sr 6
- 417 Waverly Ave
- 414 Melrose Ave
- 512 Greenwood Ave
- 215 Highland Ave
- 211 Grand Ave Unit 5
- 200 Center St
- 102 N Abington Rd
- 240 E Grove St Unit 4
- 26 Southside Ln
- 405 Applewood Acres
- 1314 Fairview Rd Unit 1






