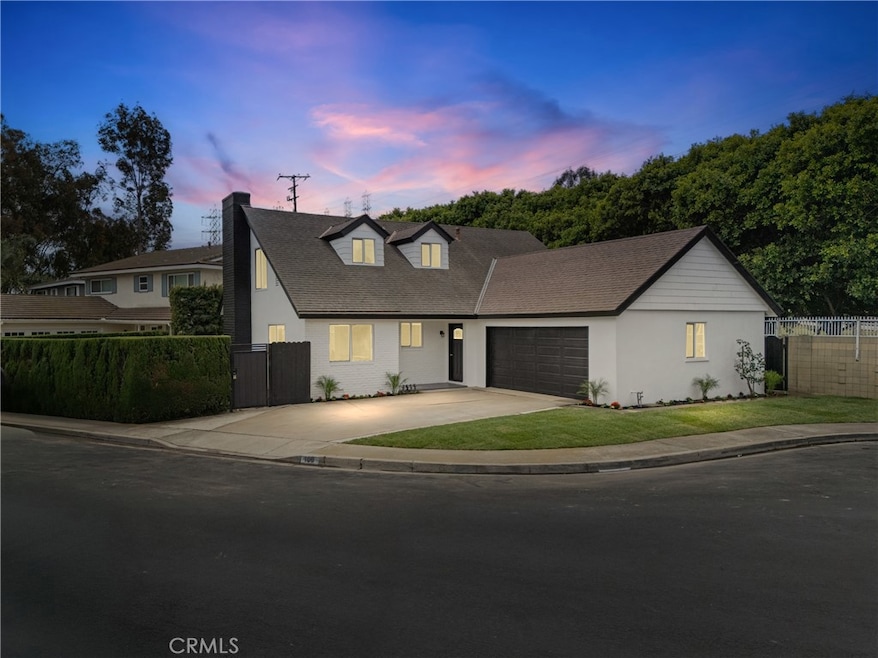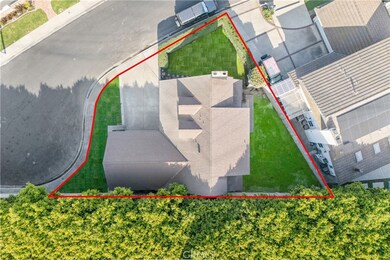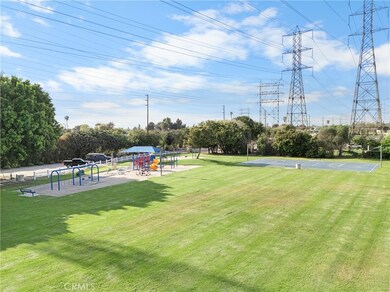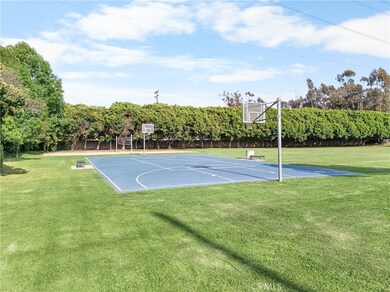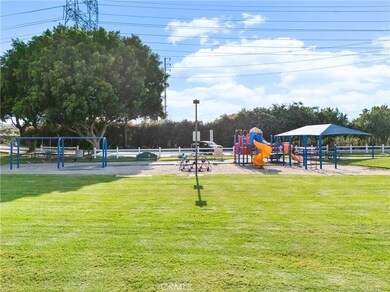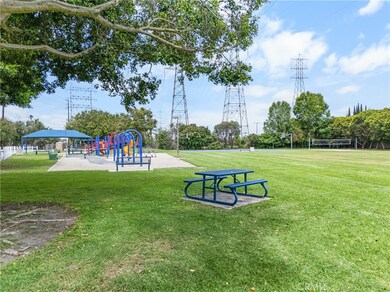
109 Loyola Plaza Seal Beach, CA 90740
Highlights
- Open Floorplan
- Fireplace in Primary Bedroom
- Quartz Countertops
- Francis Hopkinson Elementary School Rated A
- Main Floor Bedroom
- 3-minute walk to Edison Park
About This Home
As of July 2025Stunning home nestled on a quiet cul-de-sac with 2 MAIN floor bedrooms. This beautifully updated residence blends timeless design with contemporary upgrades, offering a refined yet relaxed lifestyle just minutes from the beach and backs up to Edison Park. Step through the custom front door into a light-filled interior featuring an open-concept floor plan, wide-plank luxury vinyl flooring, and recessed lighting throughout. The heart of the home is the gourmet kitchen, boasting quartz counters, custom cabinetry, stainless steel appliances, for entertaining. The adjoining dining and living spaces are thoughtfully designed for both comfort and style, complete with a modern fireplace and seamless indoor-outdoor flow. New outlets, New baseboards, New doors, New paint inside & out. Scraped ceilings. New Heating system. New double pane windows & slider. Very light and bright with. Huge primary suite is a tranquil retreat with a custom sparkling fireplace, and a walk-in closet. Upstairs bath has dual vanities, and a spacious walk-in shower. Additional bedrooms are generously sized with mirrored closet doors. Enjoy California living in the private backyard oasis—perfect for entertaining or unwinding—with fresh landscaping, a large patio, and ample space for gatherings. Finished garage with epoxy floors. Every inch of this home has been meticulously renovated. Ideally located within the award-winning Los Alamitos School District and just moments from parks, shopping, dining, and the beach, 109 Loyola offers the best of both comfort and convenience. Truly turn-key, thoughtfully reimagined, and ready to welcome you home everyday.
Last Agent to Sell the Property
RE/MAX Select One Brokerage Phone: 714-932-2411 License #01290308 Listed on: 05/09/2025

Home Details
Home Type
- Single Family
Est. Annual Taxes
- $16,307
Year Built
- Built in 1965 | Remodeled
Lot Details
- 5,200 Sq Ft Lot
- Block Wall Fence
- Density is up to 1 Unit/Acre
Parking
- 2 Car Attached Garage
- Parking Available
- Front Facing Garage
- Two Garage Doors
Home Design
- Turnkey
Interior Spaces
- 2,025 Sq Ft Home
- 2-Story Property
- Open Floorplan
- Recessed Lighting
- Double Pane Windows
- Living Room with Fireplace
- Home Office
Kitchen
- Eat-In Kitchen
- Breakfast Bar
- Gas Oven
- Six Burner Stove
- Gas Cooktop
- Dishwasher
- Quartz Countertops
- Pots and Pans Drawers
Flooring
- Laminate
- Vinyl
Bedrooms and Bathrooms
- 5 Bedrooms | 2 Main Level Bedrooms
- Fireplace in Primary Bedroom
- Mirrored Closets Doors
- Remodeled Bathroom
- 2 Full Bathrooms
- Quartz Bathroom Countertops
- Makeup or Vanity Space
- Bathtub with Shower
- Walk-in Shower
Laundry
- Laundry Room
- Laundry in Garage
Home Security
- Carbon Monoxide Detectors
- Fire and Smoke Detector
Outdoor Features
- Exterior Lighting
- Concrete Porch or Patio
Utilities
- Central Heating
Community Details
- No Home Owners Association
- College Park West Subdivision
Listing and Financial Details
- Tax Lot 6
- Tax Tract Number 5934
- Assessor Parcel Number 08659601
Ownership History
Purchase Details
Home Financials for this Owner
Home Financials are based on the most recent Mortgage that was taken out on this home.Purchase Details
Home Financials for this Owner
Home Financials are based on the most recent Mortgage that was taken out on this home.Purchase Details
Purchase Details
Purchase Details
Similar Homes in the area
Home Values in the Area
Average Home Value in this Area
Purchase History
| Date | Type | Sale Price | Title Company |
|---|---|---|---|
| Grant Deed | $1,365,000 | Orange Coast Title | |
| Grant Deed | $1,065,000 | Orange Coast Title Company | |
| Gift Deed | -- | None Listed On Document | |
| Interfamily Deed Transfer | -- | -- | |
| Interfamily Deed Transfer | -- | -- |
Mortgage History
| Date | Status | Loan Amount | Loan Type |
|---|---|---|---|
| Previous Owner | $935,000 | Construction |
Property History
| Date | Event | Price | Change | Sq Ft Price |
|---|---|---|---|---|
| 07/08/2025 07/08/25 | Sold | $1,365,000 | -2.5% | $674 / Sq Ft |
| 06/25/2025 06/25/25 | Pending | -- | -- | -- |
| 06/05/2025 06/05/25 | Price Changed | $1,399,900 | -5.1% | $691 / Sq Ft |
| 05/22/2025 05/22/25 | Price Changed | $1,474,900 | -1.6% | $728 / Sq Ft |
| 05/16/2025 05/16/25 | Price Changed | $1,499,500 | 0.0% | $740 / Sq Ft |
| 05/09/2025 05/09/25 | For Sale | $1,499,900 | +40.8% | $741 / Sq Ft |
| 03/11/2025 03/11/25 | Sold | $1,065,000 | 0.0% | $529 / Sq Ft |
| 02/21/2025 02/21/25 | Pending | -- | -- | -- |
| 02/21/2025 02/21/25 | Off Market | $1,065,000 | -- | -- |
| 02/18/2025 02/18/25 | For Sale | $1,100,000 | -- | $546 / Sq Ft |
Tax History Compared to Growth
Tax History
| Year | Tax Paid | Tax Assessment Tax Assessment Total Assessment is a certain percentage of the fair market value that is determined by local assessors to be the total taxable value of land and additions on the property. | Land | Improvement |
|---|---|---|---|---|
| 2024 | $16,307 | $1,428,000 | $1,306,083 | $121,917 |
| 2023 | $15,944 | $1,400,000 | $1,280,473 | $119,527 |
| 2022 | $8,380 | $696,683 | $572,444 | $124,239 |
| 2021 | $8,199 | $683,023 | $561,220 | $121,803 |
| 2020 | $8,226 | $676,020 | $555,465 | $120,555 |
| 2019 | $7,928 | $662,765 | $544,573 | $118,192 |
| 2018 | $7,598 | $649,770 | $533,895 | $115,875 |
| 2017 | $7,439 | $637,030 | $523,427 | $113,603 |
| 2016 | $7,297 | $624,540 | $513,164 | $111,376 |
| 2015 | $7,216 | $615,159 | $505,455 | $109,704 |
| 2014 | $6,965 | $603,109 | $495,553 | $107,556 |
Agents Affiliated with this Home
-
Lance Barker

Seller's Agent in 2025
Lance Barker
RE/MAX
(714) 932-2411
3 in this area
195 Total Sales
-
Phil Jones
P
Seller's Agent in 2025
Phil Jones
Coldwell Banker Realty
(562) 225-3819
1 in this area
2 Total Sales
-
Michael Hamalak

Buyer's Agent in 2025
Michael Hamalak
Strand Real Estate
(714) 928-2448
1 in this area
31 Total Sales
-
Sheri Schuster

Buyer's Agent in 2025
Sheri Schuster
Coldwell Banker Realty
(562) 547-6223
1 in this area
99 Total Sales
Map
Source: California Regional Multiple Listing Service (CRMLS)
MLS Number: OC25102443
APN: 086-596-01
- 13061 Oak Hills Dr Unit 221B
- 1100 Brookline Rd
- 1080 Brookline Rd
- 6841 E Septimo St
- 13180 Nassau Dr Unit 210D
- 6860 E Roxanne Way
- 1121 Northwood Rd Unit 237A M9
- 1190 Northwood Rd Unit 165J
- 13199 El Dorado Dr
- 1060 Foxburg Rd Unit 9 218F
- 13240 El Dorado Dr Unit 187I
- 1271 Kenwood Rd Unit 163 D
- 1271 Kenwood Rd
- 6911 E 10th St
- 13260 Fairfield Ln Unit 171K
- 13310 Fairfield Ln Unit M7 - 176L
- 1420 Northwood Rd Unit 241C
- 13361 Fairfield Ln Unit 180J
- 2662 Salmon Dr
- 13361 El Dorado Dr Unit 201K
