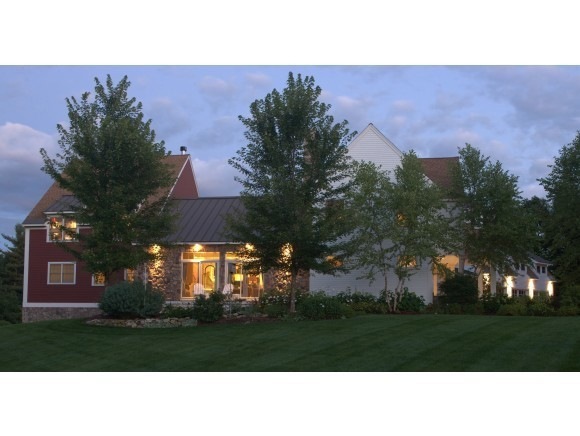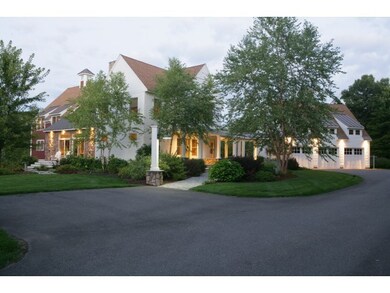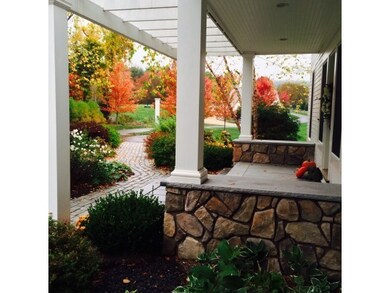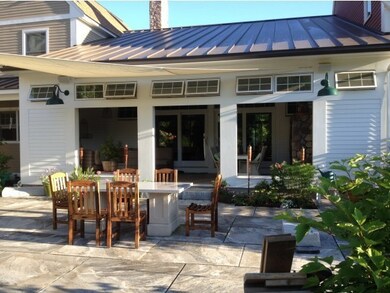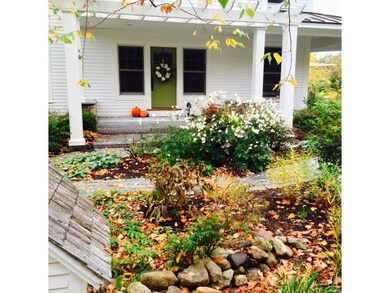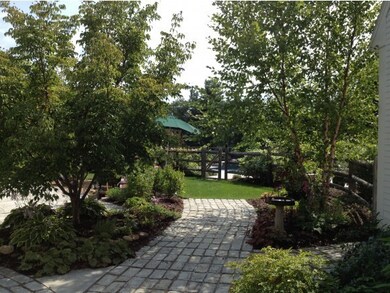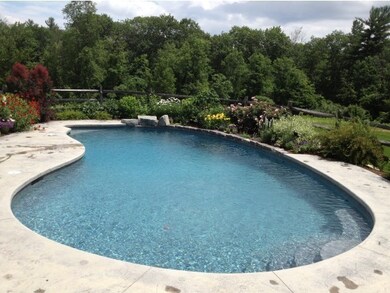
109 MacK Hill Rd Amherst, NH 03031
Estimated Value: $1,176,000 - $2,138,014
Highlights
- Barn
- In Ground Pool
- ENERGY STAR Certified Homes
- Wilkins Elementary School Rated A
- 6.26 Acre Lot
- Countryside Views
About This Home
As of August 2015Magnificent Mack Hill: As versatile as you desire: a Gentleman's Farm, a horse property, or a casually elegant country home custom designed with imagination and creativity. 4,500 SF on six acres. The home takes full advantage of natural light, giving a feeling of the outside coming in. Geothermal equipped with Energy Star rating and minimal exterior maintenance, there is attention to every detail: fireplaces with cultured stone, distressed maple, white oak and red birch floors, wet bar with concrete counters and recycled glass, custom cabinets, drawers and closets, Subzero appliances, and a Wolf gas stove. The fabulous first floor features a master suite with a dreamy bath. There are two bedrooms on the second floor with baths, and a playroom and bonus room. Enjoy the spectacular pool, patio, and fire pit. There are endless gardens, pastures, and a three-stall Brown Dog barn. A very special Amherst property.
Last Agent to Sell the Property
Anne McNallen
Bean Group / Amherst License #058361 Listed on: 01/22/2015
Home Details
Home Type
- Single Family
Est. Annual Taxes
- $39,586
Year Built
- 2007
Lot Details
- 6.26 Acre Lot
- Partially Fenced Property
- Landscaped
- Lot Sloped Up
- Irrigation
- Property is zoned NR
Parking
- 5 Car Detached Garage
- Automatic Garage Door Opener
Home Design
- Concrete Foundation
- Wood Frame Construction
- Architectural Shingle Roof
- Metal Roof
- Radon Mitigation System
Interior Spaces
- 2-Story Property
- Cathedral Ceiling
- Ceiling Fan
- Wood Burning Stove
- Wood Burning Fireplace
- Window Treatments
- Window Screens
- Countryside Views
Kitchen
- Double Oven
- Gas Cooktop
- Stove
- Range Hood
- Microwave
- Freezer
- Dishwasher
- Kitchen Island
Flooring
- Wood
- Carpet
- Ceramic Tile
Bedrooms and Bathrooms
- 3 Bedrooms
- Cedar Closet
- Walk-In Closet
Laundry
- Laundry on main level
- Dryer
- Washer
Partially Finished Basement
- Interior Basement Entry
- Natural lighting in basement
Home Security
- Home Security System
- Fire and Smoke Detector
Pool
- In Ground Pool
- Spa
Outdoor Features
- Covered patio or porch
- Outbuilding
Farming
- Barn
- Farm
Utilities
- Heat Exchanger
- Pellet Stove burns compressed wood to generate heat
- Geothermal Heating and Cooling
- Heating System Uses Wood
- Power Generator
- Drilled Well
- Electric Water Heater
- Septic Tank
Additional Features
- ENERGY STAR Certified Homes
- Grass Field
Ownership History
Purchase Details
Similar Homes in Amherst, NH
Home Values in the Area
Average Home Value in this Area
Purchase History
| Date | Buyer | Sale Price | Title Company |
|---|---|---|---|
| Cheryl L Tulley T | $300,000 | -- |
Mortgage History
| Date | Status | Borrower | Loan Amount |
|---|---|---|---|
| Open | Labelle Amy L | $1,096,100 | |
| Closed | Labelle Amy L | $1,125,000 | |
| Closed | Labelle Amy L | $1,110,000 | |
| Closed | Cheryl L Tulley T | $625,100 | |
| Closed | Cheryl L Tulley T | $610,000 | |
| Closed | Cheryl L Tulley T | $600,000 |
Property History
| Date | Event | Price | Change | Sq Ft Price |
|---|---|---|---|---|
| 08/05/2015 08/05/15 | Sold | $1,400,000 | -17.2% | $290 / Sq Ft |
| 05/13/2015 05/13/15 | Pending | -- | -- | -- |
| 01/22/2015 01/22/15 | For Sale | $1,690,000 | -- | $350 / Sq Ft |
Tax History Compared to Growth
Tax History
| Year | Tax Paid | Tax Assessment Tax Assessment Total Assessment is a certain percentage of the fair market value that is determined by local assessors to be the total taxable value of land and additions on the property. | Land | Improvement |
|---|---|---|---|---|
| 2024 | $39,586 | $1,726,400 | $266,300 | $1,460,100 |
| 2023 | $37,774 | $1,726,400 | $266,300 | $1,460,100 |
| 2022 | $36,479 | $1,726,400 | $266,300 | $1,460,100 |
| 2021 | $36,790 | $1,726,400 | $266,300 | $1,460,100 |
| 2020 | $6,210 | $1,303,400 | $222,600 | $1,080,800 |
| 2019 | $6,458 | $1,220,800 | $222,600 | $998,200 |
| 2018 | $6,154 | $1,220,800 | $222,600 | $998,200 |
| 2017 | $31,753 | $1,220,800 | $222,600 | $998,200 |
| 2016 | $0 | $1,220,800 | $222,600 | $998,200 |
| 2015 | $19,360 | $731,100 | $281,400 | $449,700 |
| 2014 | $19,491 | $731,100 | $281,400 | $449,700 |
| 2013 | $19,338 | $731,100 | $281,400 | $449,700 |
Agents Affiliated with this Home
-

Seller's Agent in 2015
Anne McNallen
Bean Group / Amherst
(800) 450-7784
-
Andrea Kenney

Buyer's Agent in 2015
Andrea Kenney
Keller Williams Realty-Metropolitan
(603) 582-5166
88 Total Sales
Map
Source: PrimeMLS
MLS Number: 4400437
APN: AMHS-000007-000055-000001
- 7 Mason Rd
- 67 Kendall Hill Rd
- 9 Hubbard Rd
- 5B Debbie Ln
- 5 Austin Rd
- 12 Nathaniel Dr
- 22 Spring Hill Rd
- 00 Brook Rd
- 2-56 Caesars Rd
- 19 Pinnacle Rd
- 2 MacK Hill Rd
- 29 Christian Hill Rd
- 3 Foundry St
- 2-47 Old Amherst Rd
- 2 N Main St
- 67 Christian Hill Rd
- 5 Pine Knoll Dr
- 19 Green Rd
- 13 Courthouse Rd
- 59 Horace Greeley Rd Unit 10-56-04
- 109 MacK Hill Rd
- 61 Austin Rd
- 111 MacK Hill Rd
- 119 MacK Hill Rd
- 112 MacK Hill Rd
- 59 Austin Rd
- 108 MacK Hill Rd
- 94 MacK Hill Rd Unit 7-40
- 94 MacK Hill Rd Unit Lot - 7-40-0
- 84 MacK Hill Rd
- 0 MacK Hill Rd
- 103 MacK Hill Rd
- 95 MacK Hill Rd
- 55 Austin Rd
- 11 Roberge Dr
- 121 MacK Hill Rd
- 9 Roberge Dr
- 13 Roberge Dr
- 7 Roberge Dr
- 14 Roberge Dr
