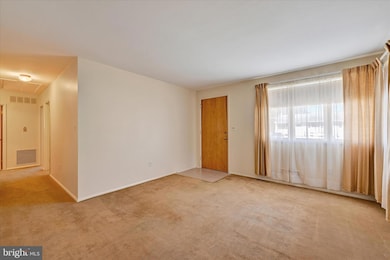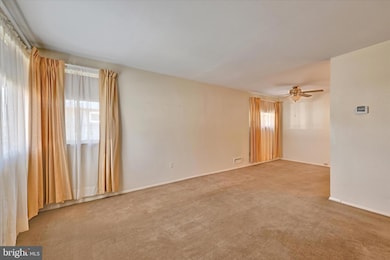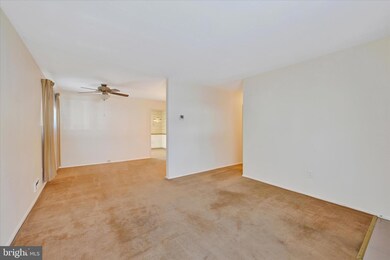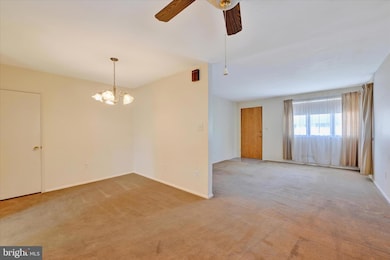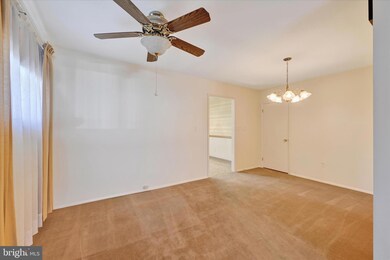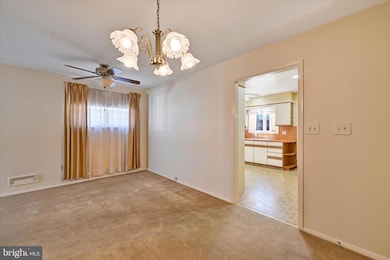
109 Main Ave SE Glen Burnie, MD 21061
Highlights
- Rambler Architecture
- Living Room
- En-Suite Primary Bedroom
- No HOA
- Laundry Room
- Forced Air Heating and Cooling System
About This Home
As of April 2025Mega Open House This Saturday March 15, 2025 from 12:00PM Until 2:00PM! For some reason Zillow and other websites have this property marked as 109 Main Ave SW and the correct address is 109 Main Ave SE Please make a note of that. Welcome to 109 Main Ave SE, a lovingly maintained ranch-style home nestled in the heart of Glen Burnie, Maryland. This estate sale property offers a unique opportunity for those seeking a spacious residence with room for personalization.Upon entering, you'll find three comfortable bedrooms on the main level, accompanied by a full bathroom. The partially finished basement expands the living space, featuring an additional bedroom and a generous 20' x 35' family room—perfect for gatherings, recreation, or creating a customized entertainment area.The home spans approximately 2,208 square feet of finished living space, providing ample room for both relaxation and functionality. While the property has been lovingly cared for over the years, it presents a canvas for modern updates and personal touches to make it truly your own.Situated on a 6,615 square foot lot, the exterior space offers potential for gardening, outdoor activities, or the creation of a serene retreat. The property's location ensures easy access to local amenities, schools, and major thoroughfares, making daily commutes and errands convenient.Please note, this home is being sold as-is, reflecting its status as an estate sale. This presents a remarkable opportunity for buyers looking to invest in a property with solid foundations and the potential for future enhancements.Embrace the chance to own a piece of Glen Burnie's charm and envision the possibilities that 109 Main Ave SE holds. Schedule your private tour today and explore the potential this home has to offer.
Last Agent to Sell the Property
Cummings & Co. Realtors License #RS-0026275 Listed on: 03/12/2025

Home Details
Home Type
- Single Family
Est. Annual Taxes
- $3,055
Year Built
- Built in 1955
Lot Details
- 6,615 Sq Ft Lot
- Property is zoned R5
Home Design
- Rambler Architecture
- Vinyl Siding
Interior Spaces
- Property has 2 Levels
- Family Room
- Living Room
- Dining Room
- Utility Room
- Laundry Room
- Partially Finished Basement
Bedrooms and Bathrooms
- En-Suite Primary Bedroom
Parking
- Driveway
- Off-Street Parking
Utilities
- Forced Air Heating and Cooling System
- Natural Gas Water Heater
Community Details
- No Home Owners Association
- Glen Burnie Subdivision
Listing and Financial Details
- Tax Lot 45
- Assessor Parcel Number 020339711106200
Ownership History
Purchase Details
Home Financials for this Owner
Home Financials are based on the most recent Mortgage that was taken out on this home.Purchase Details
Similar Homes in Glen Burnie, MD
Home Values in the Area
Average Home Value in this Area
Purchase History
| Date | Type | Sale Price | Title Company |
|---|---|---|---|
| Deed | $375,000 | First American Title | |
| Deed | $375,000 | First American Title | |
| Deed | -- | -- |
Mortgage History
| Date | Status | Loan Amount | Loan Type |
|---|---|---|---|
| Open | $356,250 | New Conventional | |
| Closed | $356,250 | New Conventional |
Property History
| Date | Event | Price | Change | Sq Ft Price |
|---|---|---|---|---|
| 04/18/2025 04/18/25 | Sold | $375,000 | +7.1% | $170 / Sq Ft |
| 03/18/2025 03/18/25 | Pending | -- | -- | -- |
| 03/12/2025 03/12/25 | For Sale | $350,000 | -- | $159 / Sq Ft |
Tax History Compared to Growth
Tax History
| Year | Tax Paid | Tax Assessment Tax Assessment Total Assessment is a certain percentage of the fair market value that is determined by local assessors to be the total taxable value of land and additions on the property. | Land | Improvement |
|---|---|---|---|---|
| 2024 | $2,295 | $244,267 | $0 | $0 |
| 2023 | $2,218 | $231,533 | $0 | $0 |
| 2022 | $2,061 | $218,800 | $129,500 | $89,300 |
| 2021 | $1,960 | $216,300 | $0 | $0 |
| 2020 | $1,960 | $213,800 | $0 | $0 |
| 2019 | $1,933 | $211,300 | $124,500 | $86,800 |
| 2018 | $2,044 | $201,533 | $0 | $0 |
| 2017 | $1,818 | $191,767 | $0 | $0 |
| 2016 | -- | $182,000 | $0 | $0 |
| 2015 | -- | $172,900 | $0 | $0 |
| 2014 | -- | $163,800 | $0 | $0 |
Agents Affiliated with this Home
-
Daniel McDevitt

Seller's Agent in 2025
Daniel McDevitt
Cummings & Co Realtors
(410) 593-3432
3 in this area
133 Total Sales
-
Mario Pacori

Buyer's Agent in 2025
Mario Pacori
Epic Realty, LLC.
(703) 300-4225
1 in this area
47 Total Sales
Map
Source: Bright MLS
MLS Number: MDAA2108500
APN: 03-397-11106200
- 718 Delmar Ave
- 107 Main Ave SW
- 116 5th Ave SE
- 524 Munroe Cir
- 522 Munroe Cir
- 408 Padfield Blvd
- 271 Truck Farm Dr
- 1324 Ray Ln
- 1000 Cayer Dr
- 1480 Braden Loop
- 300 3rd Ave SE
- 316 Washington Blvd
- 552 Elizabeth Ln
- 214 Greenway Rd SE
- 304A Montfield Ln
- 1004 Nicholas Way
- 312 Washington Blvd
- 322 Washington Blvd
- 504 Manor Rd
- 7685 Quarterfield Rd

