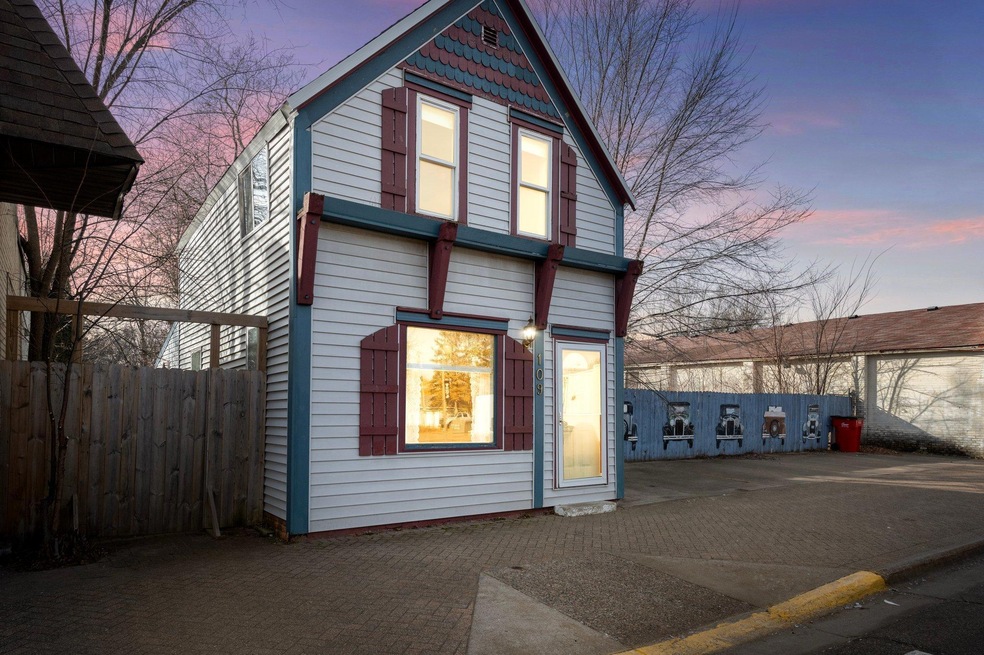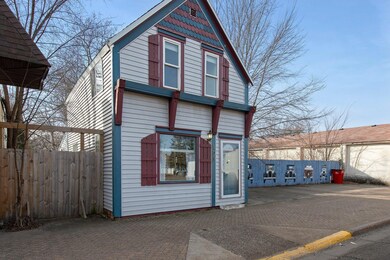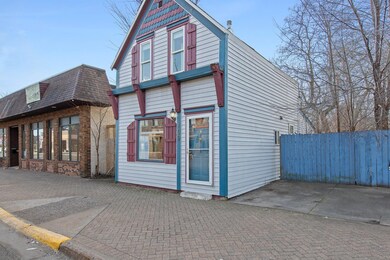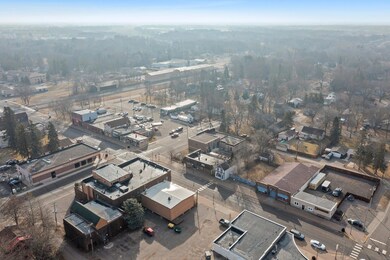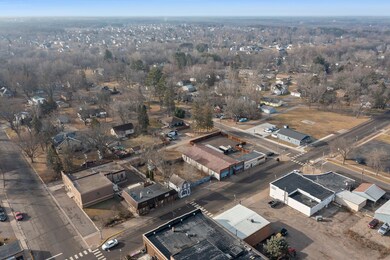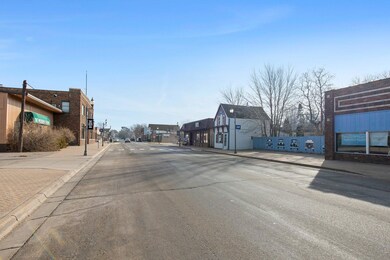
109 Main St W Isanti, MN 55040
Estimated Value: $159,000 - $236,000
Highlights
- Deck
- The kitchen features windows
- Utility Room
- No HOA
- Forced Air Heating and Cooling System
- Cross Fenced
About This Home
As of March 2024Charming and cozy home located on Main St in Isanti. You will love the doll house type features including the planter boxes, shutters and scalloped shakes and the fact that the home has maintenance free vinyl siding. The fenced in backyard creates a private oasis and you can relax on the back deck. This charming home boasts beautiful freshly refinished hardwood floors, a gas fireplace and a kitchen perfect for an “up north/cottage feel.” The upper level bedroom is spacious & the unique bathroom is sure to be a talking point for friends and family. This home is perfect for a primary residence, rental or small business. Welcome home!
Home Details
Home Type
- Single Family
Est. Annual Taxes
- $1,788
Year Built
- Built in 1890
Lot Details
- 3,485 Sq Ft Lot
- Lot Dimensions are 25x139
- Cross Fenced
- Property is Fully Fenced
- Privacy Fence
- Wood Fence
Interior Spaces
- 870 Sq Ft Home
- 1.5-Story Property
- Living Room with Fireplace
- Utility Room
Kitchen
- Range
- The kitchen features windows
Bedrooms and Bathrooms
- 1 Bedroom
- 1 Full Bathroom
Laundry
- Dryer
- Washer
Basement
- Stone or Rock in Basement
- Crawl Space
Outdoor Features
- Deck
Utilities
- Forced Air Heating and Cooling System
- Underground Utilities
Community Details
- No Home Owners Association
- Original Townsite Isanti Subdivision
Listing and Financial Details
- Assessor Parcel Number 160500690
Ownership History
Purchase Details
Home Financials for this Owner
Home Financials are based on the most recent Mortgage that was taken out on this home.Purchase Details
Home Financials for this Owner
Home Financials are based on the most recent Mortgage that was taken out on this home.Purchase Details
Similar Home in Isanti, MN
Home Values in the Area
Average Home Value in this Area
Purchase History
| Date | Buyer | Sale Price | Title Company |
|---|---|---|---|
| Edoff Paul | $182,000 | -- | |
| Dereen Roger | $53,000 | -- | |
| Foley Susan | $65,000 | -- |
Mortgage History
| Date | Status | Borrower | Loan Amount |
|---|---|---|---|
| Open | Edoff Paul | $182,000 |
Property History
| Date | Event | Price | Change | Sq Ft Price |
|---|---|---|---|---|
| 03/22/2024 03/22/24 | Sold | $182,000 | +10.3% | $209 / Sq Ft |
| 02/17/2024 02/17/24 | Pending | -- | -- | -- |
| 02/14/2024 02/14/24 | For Sale | $165,000 | +211.3% | $190 / Sq Ft |
| 07/30/2013 07/30/13 | Sold | $53,000 | -11.5% | $55 / Sq Ft |
| 07/12/2013 07/12/13 | Pending | -- | -- | -- |
| 04/25/2013 04/25/13 | For Sale | $59,890 | -- | $62 / Sq Ft |
Tax History Compared to Growth
Tax History
| Year | Tax Paid | Tax Assessment Tax Assessment Total Assessment is a certain percentage of the fair market value that is determined by local assessors to be the total taxable value of land and additions on the property. | Land | Improvement |
|---|---|---|---|---|
| 2024 | $1,870 | $143,100 | $5,300 | $137,800 |
| 2023 | $1,788 | $143,100 | $5,300 | $137,800 |
| 2022 | $1,758 | $124,900 | $5,300 | $119,600 |
| 2021 | $1,696 | $105,500 | $3,600 | $101,900 |
| 2020 | $1,424 | $102,500 | $3,600 | $98,900 |
| 2019 | $1,320 | $85,800 | $0 | $0 |
| 2018 | $1,346 | $70,100 | $0 | $0 |
| 2016 | $1,436 | $0 | $0 | $0 |
| 2015 | $1,092 | $0 | $0 | $0 |
| 2014 | -- | $0 | $0 | $0 |
| 2013 | -- | $0 | $0 | $0 |
Agents Affiliated with this Home
-
Michelle Lundeen

Seller's Agent in 2024
Michelle Lundeen
RE/MAX Results
(763) 300-2728
37 in this area
372 Total Sales
-
L
Seller's Agent in 2013
Lisa Sohn
C.U.Realty
Map
Source: NorthstarMLS
MLS Number: 6487164
APN: 16.050.0690
- 604 N Brookview Ln SW
- XXXX Broadway St SE
- XXX Broadway St SE
- 403 Main St E
- 30 Buckskin Blvd SE
- 281 5th Ave NE
- 303 Arabian Ln SE
- 903 3rd Ave SW
- 524 Dogwood St SW
- 610 Whiskey Rd NW Unit 115
- 419 Cardinal Ct
- 000 4th Ave SW
- 0000 6th Ave SE
- 783 Park Brook Rd NW
- XXXX Oakwood St NE
- 739 Park Brook Rd NW
- 747 Park Brook Rd NW
- 415 Hillock St Ave NE
- 702 Heritage Blvd NE
- 1002 Pleasant View Ct NW
