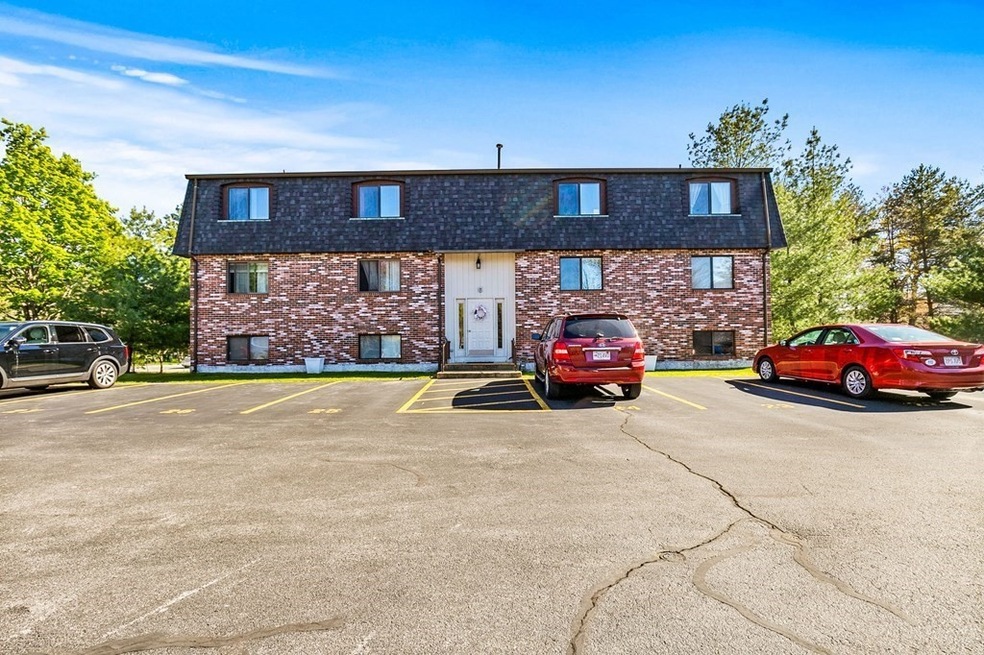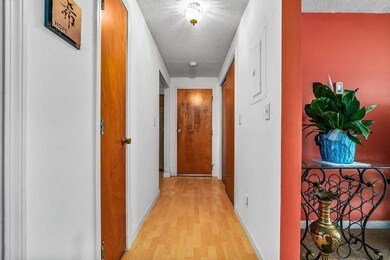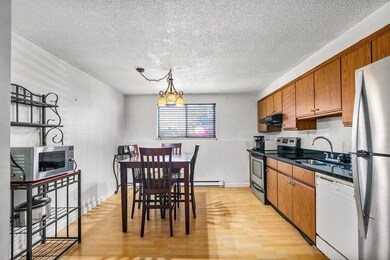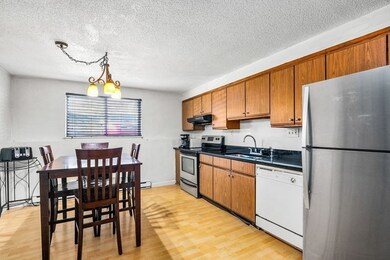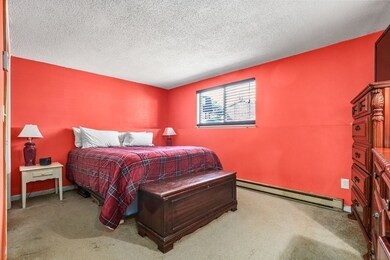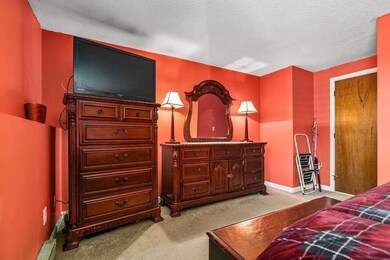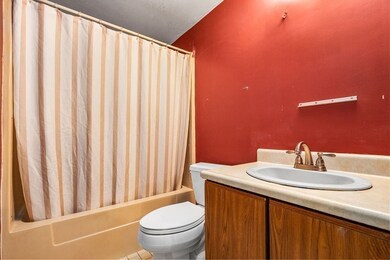
109 Maple St Unit C2 Attleboro, MA 02703
Estimated Value: $189,000 - $229,000
Highlights
- Medical Services
- Main Floor Primary Bedroom
- Cooling System Mounted In Outer Wall Opening
- Property is near public transit
- Balcony
- Patio
About This Home
As of August 2022Come put your personal stamp on this condo located on the ground level of a well-maintained building in Attleboro. As you enter the front door, you’ll find nice wood-look laminate plank floors in the hallway and in the eat-in kitchen, which features granite countertops, an under-mount sink and lots of cabinet space.This summer, you’ll spend lots of time on the private back patio (just off the living room), with plenty of space for a grill & dining set. The bedroom is filled with natural light and has a big closet.This unit is in a great location within the building, as the laundry room is right next door! You also luck out with the deeded parking spot, which is in the first position next to the entrance.This condo community is within walking distance of all the shopping, dining and entertainment options along Main Street. Downtown Attleboro and the zoo are just minutes away, and you can jump on I-95 in no time, too.
Property Details
Home Type
- Condominium
Est. Annual Taxes
- $1,663
Year Built
- Built in 1977
Home Design
- Garden Home
Interior Spaces
- 744 Sq Ft Home
- 1-Story Property
- Sliding Doors
- Laundry on main level
Flooring
- Wall to Wall Carpet
- Laminate
- Ceramic Tile
- Vinyl
Bedrooms and Bathrooms
- 1 Primary Bedroom on Main
- 1 Full Bathroom
Parking
- 1 Car Parking Space
- Deeded Parking
Outdoor Features
- Balcony
- Patio
Location
- Property is near public transit
Utilities
- Cooling System Mounted In Outer Wall Opening
- Hot Water Heating System
- Electric Water Heater
Listing and Financial Details
- Assessor Parcel Number M:46 L:371C U:U2,4559753
Community Details
Overview
- Property has a Home Owners Association
- Association fees include insurance, maintenance structure, ground maintenance, snow removal
- 30 Units
Amenities
- Medical Services
- Shops
- Coin Laundry
Recreation
- Park
Pet Policy
- Call for details about the types of pets allowed
Ownership History
Purchase Details
Home Financials for this Owner
Home Financials are based on the most recent Mortgage that was taken out on this home.Purchase Details
Home Financials for this Owner
Home Financials are based on the most recent Mortgage that was taken out on this home.Similar Homes in Attleboro, MA
Home Values in the Area
Average Home Value in this Area
Purchase History
| Date | Buyer | Sale Price | Title Company |
|---|---|---|---|
| Campbell Paula | $180,000 | None Available | |
| Campbell Paula | $180,000 | None Available | |
| Smith Ronald P | $130,000 | -- | |
| Smith Ronald P | $130,000 | -- |
Mortgage History
| Date | Status | Borrower | Loan Amount |
|---|---|---|---|
| Open | Campbell Paula | $135,000 | |
| Closed | Campbell Paula | $135,000 | |
| Previous Owner | Smith Ronald P | $104,000 | |
| Previous Owner | Smith Ronald P | $26,000 |
Property History
| Date | Event | Price | Change | Sq Ft Price |
|---|---|---|---|---|
| 08/22/2022 08/22/22 | Sold | $180,000 | +12.5% | $242 / Sq Ft |
| 07/27/2022 07/27/22 | Off Market | $160,000 | -- | -- |
| 07/11/2022 07/11/22 | Pending | -- | -- | -- |
| 06/03/2022 06/03/22 | For Sale | $160,000 | -- | $215 / Sq Ft |
Tax History Compared to Growth
Tax History
| Year | Tax Paid | Tax Assessment Tax Assessment Total Assessment is a certain percentage of the fair market value that is determined by local assessors to be the total taxable value of land and additions on the property. | Land | Improvement |
|---|---|---|---|---|
| 2025 | $2,392 | $190,600 | $0 | $190,600 |
| 2024 | $1,946 | $152,900 | $0 | $152,900 |
| 2023 | $1,929 | $140,900 | $0 | $140,900 |
| 2022 | $1,663 | $115,100 | $0 | $115,100 |
| 2021 | $1,410 | $95,300 | $0 | $95,300 |
| 2020 | $1,581 | $108,600 | $0 | $108,600 |
| 2019 | $1,441 | $101,800 | $0 | $101,800 |
| 2018 | $1,386 | $93,500 | $0 | $93,500 |
| 2017 | $1,116 | $76,700 | $0 | $76,700 |
| 2016 | $1,098 | $74,100 | $0 | $74,100 |
| 2015 | $1,106 | $75,200 | $0 | $75,200 |
| 2014 | $842 | $56,700 | $0 | $56,700 |
Agents Affiliated with this Home
-
Jordan St. Fort
J
Seller's Agent in 2022
Jordan St. Fort
Botelho Agency LLC
(508) 812-0341
14 Total Sales
-
The Eisnor Team

Buyer's Agent in 2022
The Eisnor Team
William Raveis R.E. & Home Services
(781) 775-3854
212 Total Sales
Map
Source: MLS Property Information Network (MLS PIN)
MLS Number: 72992294
APN: ATTL-000046-000000-000371-C000002U
- 109 Maple St Unit 4
- 109 Maple St Unit E6
- 109 Maple St Unit E5
- 109 Maple St Unit E4
- 109 Maple St Unit E3
- 109 Maple St Unit E2
- 109 Maple St Unit E1
- 109 Maple St Unit D5
- 109 Maple St Unit D4
- 109 Maple St Unit D3
- 109 Maple St Unit D2
- 109 Maple St Unit D1
- 109 Maple St Unit C6
- 109 Maple St Unit C5
- 109 Maple St Unit C4
- 109 Maple St Unit C3
- 109 Maple St Unit C2
- 109 Maple St Unit C1
- 109 Maple St Unit B6
- 109 Maple St Unit B5
