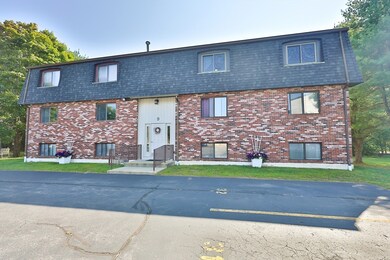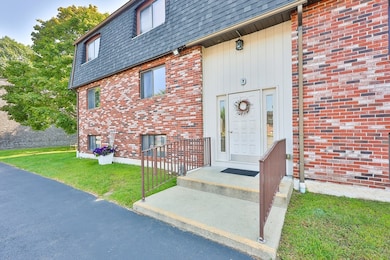
109 Maple St Unit D6 Attleboro, MA 02703
Highlights
- Golf Course Community
- Property is near public transit
- Jogging Path
- Medical Services
- Upgraded Countertops
- Stainless Steel Appliances
About This Home
As of October 2024Experience the perfect blend of charm and modern comfort in this beautifully updated 2-bedroom condo. Nearly every detail has been meticulously upgraded, from the new stainless steel appliances and stylish flooring to the fresh paint and updated windows. The spacious bedrooms and renovated full bath provide ultimate comfort, while the open living area is perfect for entertaining. The kitchen is fully equipped with all essential appliances, and the private balcony offers a peaceful outdoor retreat. Recent community updates, including a newer roof and upgraded plumbing, add to the appeal. With a community garden, convenient parking, and a prime location near shops, highway access and parks - this condo offers a lifestyle of comfort and convenience. Don’t miss your chance to make it yours!
Property Details
Home Type
- Condominium
Est. Annual Taxes
- $2,302
Year Built
- Built in 1977 | Remodeled
HOA Fees
- $363 Monthly HOA Fees
Home Design
- Brick Exterior Construction
- Shingle Roof
Interior Spaces
- 956 Sq Ft Home
- 1-Story Property
- Ceiling Fan
- Recessed Lighting
- Dining Area
Kitchen
- Range
- Microwave
- Dishwasher
- Stainless Steel Appliances
- Upgraded Countertops
Flooring
- Wall to Wall Carpet
- Vinyl
Bedrooms and Bathrooms
- 2 Bedrooms
- 1 Full Bathroom
- Separate Shower
Parking
- 1 Car Parking Space
- Guest Parking
- Off-Street Parking
- Deeded Parking
Location
- Property is near public transit
- Property is near schools
Utilities
- Cooling System Mounted In Outer Wall Opening
- 1 Cooling Zone
- 4 Heating Zones
- Hot Water Heating System
Additional Features
- Balcony
- Near Conservation Area
Listing and Financial Details
- Assessor Parcel Number M:46 L:371D U:U6,4548098
Community Details
Overview
- Association fees include insurance, maintenance structure, road maintenance, ground maintenance, snow removal, trash
- 30 Units
- Low-Rise Condominium
- Maple Meadows Community
Amenities
- Medical Services
- Shops
- Coin Laundry
Recreation
- Golf Course Community
- Jogging Path
Ownership History
Purchase Details
Home Financials for this Owner
Home Financials are based on the most recent Mortgage that was taken out on this home.Similar Homes in Attleboro, MA
Home Values in the Area
Average Home Value in this Area
Purchase History
| Date | Type | Sale Price | Title Company |
|---|---|---|---|
| Deed | $142,500 | -- | |
| Deed | $142,500 | -- |
Mortgage History
| Date | Status | Loan Amount | Loan Type |
|---|---|---|---|
| Open | $118,000 | Purchase Money Mortgage | |
| Closed | $118,000 | Purchase Money Mortgage | |
| Closed | $118,000 | No Value Available | |
| Closed | $122,500 | Purchase Money Mortgage |
Property History
| Date | Event | Price | Change | Sq Ft Price |
|---|---|---|---|---|
| 10/18/2024 10/18/24 | Sold | $268,000 | +3.1% | $280 / Sq Ft |
| 09/10/2024 09/10/24 | Pending | -- | -- | -- |
| 09/03/2024 09/03/24 | For Sale | $259,900 | -- | $272 / Sq Ft |
Tax History Compared to Growth
Tax History
| Year | Tax Paid | Tax Assessment Tax Assessment Total Assessment is a certain percentage of the fair market value that is determined by local assessors to be the total taxable value of land and additions on the property. | Land | Improvement |
|---|---|---|---|---|
| 2025 | $2,829 | $225,400 | $0 | $225,400 |
| 2024 | $2,302 | $180,800 | $0 | $180,800 |
| 2023 | $2,282 | $166,700 | $0 | $166,700 |
| 2022 | $1,967 | $136,100 | $0 | $136,100 |
| 2021 | $1,666 | $112,600 | $0 | $112,600 |
| 2020 | $1,870 | $128,400 | $0 | $128,400 |
| 2019 | $1,705 | $120,400 | $0 | $120,400 |
| 2018 | $1,639 | $110,600 | $0 | $110,600 |
| 2017 | $1,321 | $90,800 | $0 | $90,800 |
| 2016 | $1,300 | $87,700 | $0 | $87,700 |
| 2015 | $1,309 | $89,000 | $0 | $89,000 |
| 2014 | $996 | $67,100 | $0 | $67,100 |
Agents Affiliated with this Home
-
Mark DeChambeau

Seller's Agent in 2024
Mark DeChambeau
Keller Williams Elite
(508) 878-2727
126 Total Sales
-
Kristina Vernen
K
Seller Co-Listing Agent in 2024
Kristina Vernen
Keller Williams Elite
(774) 251-8517
33 Total Sales
Map
Source: MLS Property Information Network (MLS PIN)
MLS Number: 73284251
APN: ATTL-000046-000000-000371-D000006U






