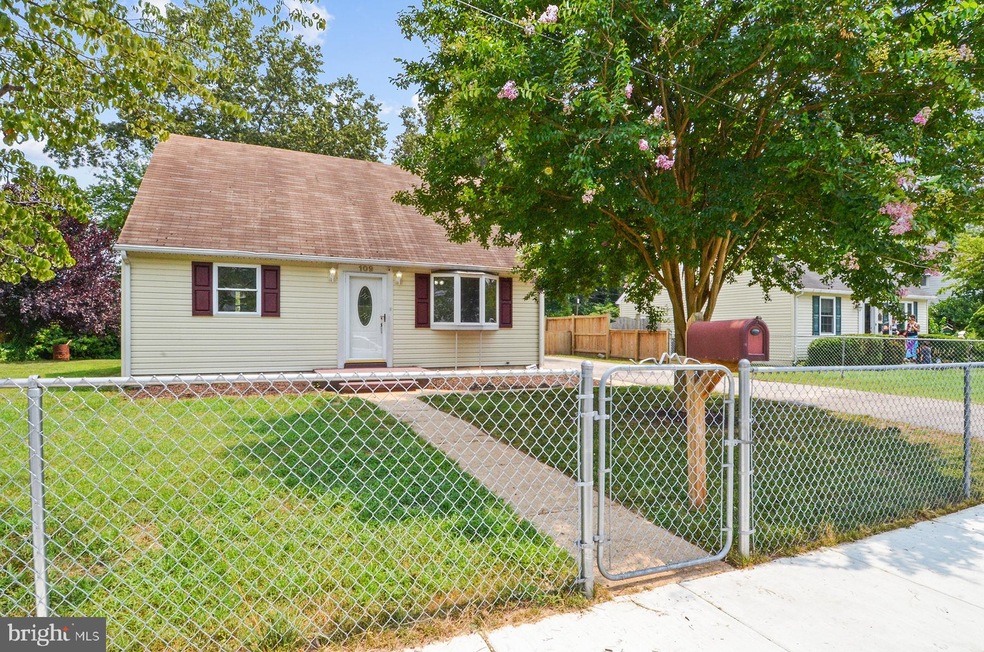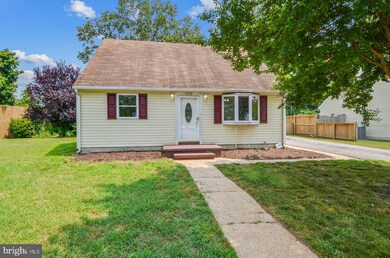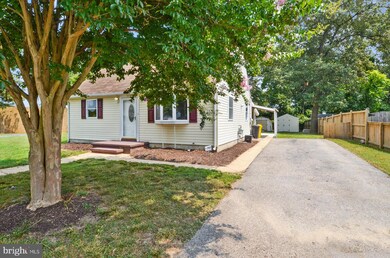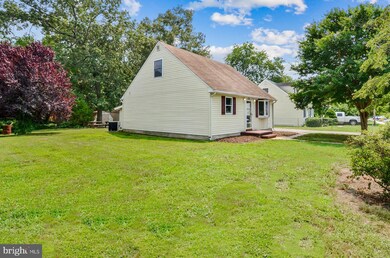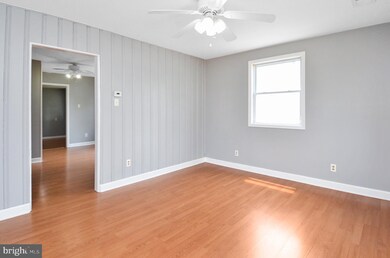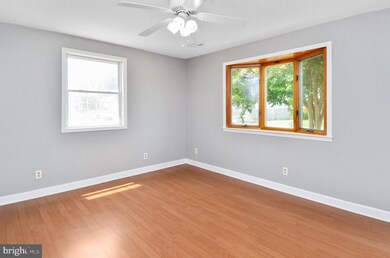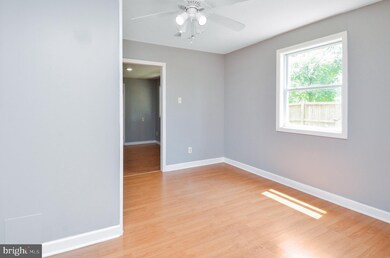
109 Martha Rd Glen Burnie, MD 21060
Estimated Value: $360,000 - $370,874
Highlights
- Cape Cod Architecture
- No HOA
- Bathtub with Shower
- Wood Flooring
- Breakfast Area or Nook
- Patio
About This Home
As of September 2021AWESOME CAPE COD IN A GREAT LOCATION! LAMINATE FLOORS, UPDATED KITCHEN WITH STAINLESS STEEL APPLIANCES, REAR ADDITION, TWO BEDROOMS AND A FULL BATH ON THE MAIN LEVEL, TWO BEDROOMS AND ANOTHER HALF BATH ON THE UPPER LEVEL, INCREDIBLE FULLY FENCED LEVEL YARD WITH FIRE PIT, SLAB AND PREWIRE FOR HOT TUB, TWO SHEDS, ONE WITH ELECTRIC! GREAT LOCATION JUST MINUTES FROM COMMUTER ROUTES AND SHOPPING!
Home Details
Home Type
- Single Family
Est. Annual Taxes
- $2,616
Year Built
- Built in 1954
Lot Details
- 0.25 Acre Lot
- Partially Fenced Property
- Chain Link Fence
- Extensive Hardscape
- Property is in excellent condition
- Property is zoned R5
Home Design
- Cape Cod Architecture
- Vinyl Siding
Interior Spaces
- 1,476 Sq Ft Home
- Property has 2 Levels
- Ceiling Fan
Kitchen
- Breakfast Area or Nook
- Gas Oven or Range
- Built-In Microwave
- Dishwasher
Flooring
- Wood
- Carpet
- Laminate
- Ceramic Tile
Bedrooms and Bathrooms
- Bathtub with Shower
Laundry
- Laundry on main level
- Dryer
- Washer
Parking
- 3 Parking Spaces
- 3 Driveway Spaces
Outdoor Features
- Patio
- Shed
- Outbuilding
Utilities
- Forced Air Heating and Cooling System
- Electric Water Heater
Community Details
- No Home Owners Association
- Glenwood Subdivision
Listing and Financial Details
- Tax Lot 4
- Assessor Parcel Number 020337001180200
Ownership History
Purchase Details
Home Financials for this Owner
Home Financials are based on the most recent Mortgage that was taken out on this home.Purchase Details
Home Financials for this Owner
Home Financials are based on the most recent Mortgage that was taken out on this home.Purchase Details
Purchase Details
Similar Homes in Glen Burnie, MD
Home Values in the Area
Average Home Value in this Area
Purchase History
| Date | Buyer | Sale Price | Title Company |
|---|---|---|---|
| Alavez Gonzalez Efrain | $320,000 | Independent T&E Llc | |
| Rolland Kerri | $232,000 | Stewart Title Guaranty Co | |
| Anthony William F | $90,000 | -- | |
| Valunas Charles B | -- | -- |
Mortgage History
| Date | Status | Borrower | Loan Amount |
|---|---|---|---|
| Open | Alavez Gonzalez Efrain | $272,000 | |
| Previous Owner | Champion Gibert Ellis | $193,345 | |
| Previous Owner | Rolland Kerri | $227,797 | |
| Previous Owner | Anthony William Franklin | $164,000 | |
| Previous Owner | Anthony William | $50,000 | |
| Closed | Anthony William F | -- |
Property History
| Date | Event | Price | Change | Sq Ft Price |
|---|---|---|---|---|
| 09/30/2021 09/30/21 | Sold | $320,000 | 0.0% | $217 / Sq Ft |
| 07/29/2021 07/29/21 | Price Changed | $320,000 | -3.5% | $217 / Sq Ft |
| 07/24/2021 07/24/21 | Pending | -- | -- | -- |
| 07/24/2021 07/24/21 | Price Changed | $331,500 | +5.2% | $225 / Sq Ft |
| 07/22/2021 07/22/21 | For Sale | $315,000 | +35.8% | $213 / Sq Ft |
| 04/06/2015 04/06/15 | Sold | $232,000 | -3.3% | $184 / Sq Ft |
| 03/07/2015 03/07/15 | Pending | -- | -- | -- |
| 12/26/2014 12/26/14 | For Sale | $239,900 | +3.4% | $190 / Sq Ft |
| 12/03/2014 12/03/14 | Off Market | $232,000 | -- | -- |
| 11/30/2014 11/30/14 | For Sale | $239,900 | +3.4% | $190 / Sq Ft |
| 11/30/2014 11/30/14 | Off Market | $232,000 | -- | -- |
Tax History Compared to Growth
Tax History
| Year | Tax Paid | Tax Assessment Tax Assessment Total Assessment is a certain percentage of the fair market value that is determined by local assessors to be the total taxable value of land and additions on the property. | Land | Improvement |
|---|---|---|---|---|
| 2024 | $2,866 | $260,133 | $0 | $0 |
| 2023 | $2,774 | $245,267 | $0 | $0 |
| 2022 | $2,579 | $230,400 | $122,200 | $108,200 |
| 2021 | $5,073 | $226,033 | $0 | $0 |
| 2020 | $2,454 | $221,667 | $0 | $0 |
| 2019 | $4,725 | $217,300 | $112,200 | $105,100 |
| 2018 | $2,077 | $204,833 | $0 | $0 |
| 2017 | $2,231 | $192,367 | $0 | $0 |
| 2016 | -- | $179,900 | $0 | $0 |
| 2015 | -- | $179,900 | $0 | $0 |
| 2014 | -- | $179,900 | $0 | $0 |
Agents Affiliated with this Home
-
James Schaecher

Seller's Agent in 2021
James Schaecher
Keller Williams Flagship
(301) 928-4246
14 in this area
332 Total Sales
-
Janeth Baron

Buyer's Agent in 2021
Janeth Baron
KW Metro Center
(703) 232-0763
5 in this area
107 Total Sales
-
Tom Orth

Seller's Agent in 2015
Tom Orth
Douglas Realty, LLC
2 in this area
5 Total Sales
-
Lee Hatfield

Buyer's Agent in 2015
Lee Hatfield
Keller Williams Flagship
(410) 729-4343
8 in this area
66 Total Sales
Map
Source: Bright MLS
MLS Number: MDAA2004364
APN: 03-370-01180200
- 2 Stevens Rd
- 124 Louise Terrace
- 1344 Howard Rd
- 45 Chester Cir
- 134 Alview Terrace
- 1718 Lansing Rd
- 7677 Mueller Dr
- 1717 Lansing Rd
- 818 Dale Rd
- 19 Harvard Rd
- 107 Bonnie View Rd
- 630 Binsted Rd
- 1402 Houghton Rd
- 34 Thomas Rd
- 510 Creek Crossing Ln
- 104 Queen Anne Rd
- 145 Forest Rd
- 129 Gerard Dr
- 135 Carroll Rd
- 149 Forest Rd
