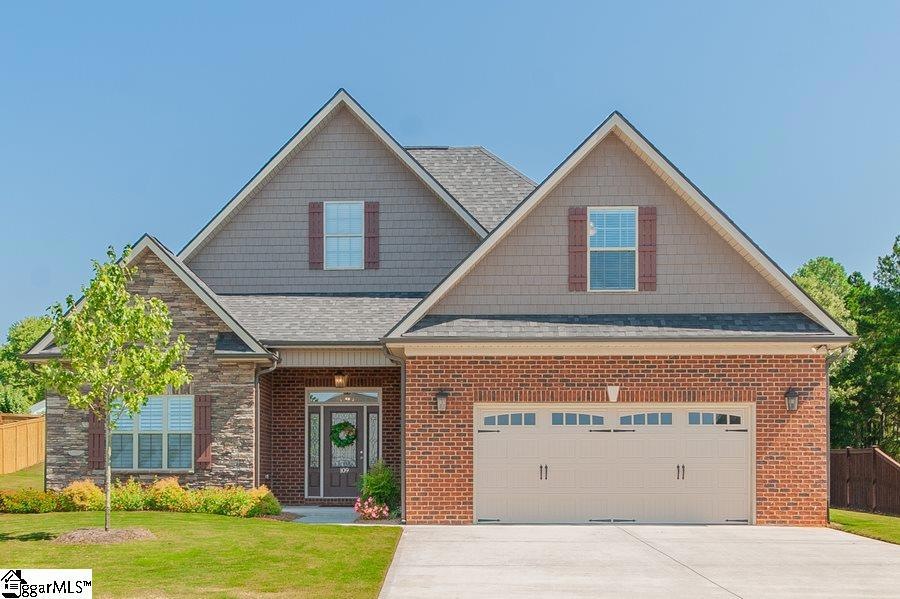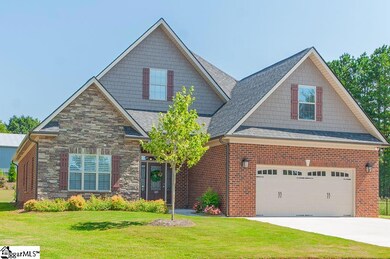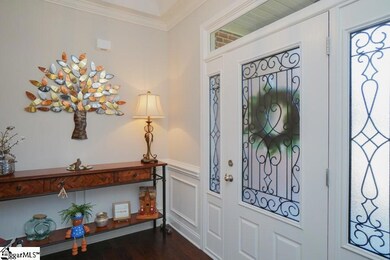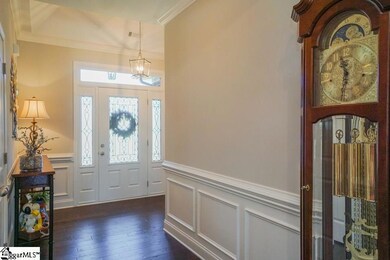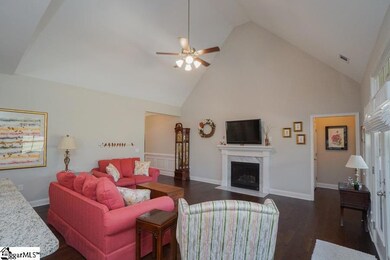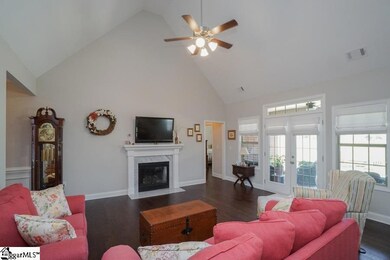
Estimated Value: $455,000 - $505,000
Highlights
- Open Floorplan
- Deck
- Cathedral Ceiling
- Taylors Elementary School Rated A-
- Traditional Architecture
- Wood Flooring
About This Home
As of November 2019Just what you have been waiting for ... this beautiful, all-brick home with stone & shaker accents is in a new & finished subdivision. This 3 bedroom, 2 bath home features an open floor plan, 3 bedrooms on the main level and bonus room upstairs, split bedroom plan and a relaxing covered back porch overlooking a large & pristine backyard. The yard is fully sodded & irrigated. This better-than-new home has gorgeous hand scraped hardwood floors, plantation shutters, vaulted & trey ceilings, large island & stainless appliances in the kitchen and an oversized garage with double driveway for parking. All of this and at the end of a cul-de-sac in a neighborhood just minutes to downtown Greer and shopping on Wade Hampton Blvd. Call TODAY to see this rare find.
Last Agent to Sell the Property
BHHS C Dan Joyner - Midtown License #29037 Listed on: 09/03/2019

Home Details
Home Type
- Single Family
Est. Annual Taxes
- $1,519
Year Built
- 2017
Lot Details
- 0.45 Acre Lot
- Cul-De-Sac
- Fenced Yard
- Level Lot
- Sprinkler System
HOA Fees
- $17 Monthly HOA Fees
Parking
- 2 Car Attached Garage
Home Design
- Traditional Architecture
- Brick Exterior Construction
- Slab Foundation
- Architectural Shingle Roof
Interior Spaces
- 2,332 Sq Ft Home
- 2,200-2,399 Sq Ft Home
- Open Floorplan
- Coffered Ceiling
- Tray Ceiling
- Smooth Ceilings
- Cathedral Ceiling
- Ceiling Fan
- Gas Log Fireplace
- Thermal Windows
- Great Room
- Dining Room
- Bonus Room
- Fire and Smoke Detector
Kitchen
- Walk-In Pantry
- Electric Oven
- Electric Cooktop
- Built-In Microwave
- Dishwasher
- Granite Countertops
- Disposal
Flooring
- Wood
- Carpet
- Ceramic Tile
Bedrooms and Bathrooms
- 3 Main Level Bedrooms
- Primary Bedroom on Main
- Walk-In Closet
- 2 Full Bathrooms
- Dual Vanity Sinks in Primary Bathroom
- Garden Bath
- Separate Shower
Laundry
- Laundry Room
- Laundry on main level
Outdoor Features
- Deck
- Patio
- Front Porch
Utilities
- Central Air
- Heating System Uses Natural Gas
- Underground Utilities
- Gas Water Heater
- Septic Tank
- Cable TV Available
Community Details
- Andrew Howard 864 430 7955 HOA
- Built by Apex Development SC, LLC
- Meadow Creek Subdivision, Sterling Floorplan
- Mandatory home owners association
Ownership History
Purchase Details
Home Financials for this Owner
Home Financials are based on the most recent Mortgage that was taken out on this home.Purchase Details
Home Financials for this Owner
Home Financials are based on the most recent Mortgage that was taken out on this home.Similar Homes in the area
Home Values in the Area
Average Home Value in this Area
Purchase History
| Date | Buyer | Sale Price | Title Company |
|---|---|---|---|
| Bosakowski Paul | $305,000 | None Available | |
| Anderson Merrily J | $309,000 | None Available |
Mortgage History
| Date | Status | Borrower | Loan Amount |
|---|---|---|---|
| Open | Bosakowski Paul | $240,000 |
Property History
| Date | Event | Price | Change | Sq Ft Price |
|---|---|---|---|---|
| 11/15/2019 11/15/19 | Sold | $305,000 | -3.9% | $139 / Sq Ft |
| 09/30/2019 09/30/19 | Price Changed | $317,500 | -2.3% | $144 / Sq Ft |
| 09/03/2019 09/03/19 | For Sale | $325,000 | +5.2% | $148 / Sq Ft |
| 01/24/2018 01/24/18 | Sold | $309,000 | 0.0% | $140 / Sq Ft |
| 08/26/2017 08/26/17 | For Sale | $309,000 | -- | $140 / Sq Ft |
Tax History Compared to Growth
Tax History
| Year | Tax Paid | Tax Assessment Tax Assessment Total Assessment is a certain percentage of the fair market value that is determined by local assessors to be the total taxable value of land and additions on the property. | Land | Improvement |
|---|---|---|---|---|
| 2024 | $2,092 | $12,120 | $1,860 | $10,260 |
| 2023 | $2,092 | $12,120 | $1,860 | $10,260 |
| 2022 | $1,939 | $12,120 | $1,860 | $10,260 |
| 2021 | $2,440 | $12,120 | $1,860 | $10,260 |
| 2020 | $6,364 | $17,580 | $3,000 | $14,580 |
| 2019 | $2,047 | $11,720 | $2,000 | $9,720 |
| 2018 | $1,519 | $9,290 | $2,000 | $7,290 |
| 2017 | $293 | $750 | $750 | $0 |
Agents Affiliated with this Home
-
Tim Toates

Seller's Agent in 2019
Tim Toates
BHHS C Dan Joyner - Midtown
(864) 360-6600
2 in this area
127 Total Sales
-
Della Toates
D
Seller Co-Listing Agent in 2019
Della Toates
BHHS C Dan Joyner - Midtown
(864) 360-6601
2 in this area
86 Total Sales
-
Chris Toates

Buyer's Agent in 2019
Chris Toates
Reedy Property Group, Inc
(864) 360-6696
3 in this area
75 Total Sales
-
Heather Kennedy

Seller's Agent in 2018
Heather Kennedy
Access Realty, LLC
(864) 354-4770
4 in this area
153 Total Sales
-
M
Buyer's Agent in 2018
Michael Drake
Keller Williams DRIVE
Map
Source: Greater Greenville Association of REALTORS®
MLS Number: 1401026
APN: T009.13-01-013.00
- 110 Mountain Valley Dr
- 440 N Rutherford Rd
- 302 Copeland Rd
- 421 Wood Rd
- 11 Fishing Run Ct
- 419 Wood Rd
- 32 Circleview Dr
- 89 Robinson Rd
- 101 Rivertrail Ct
- 0 Christie Dr
- 240 N Suber Rd
- 13 Williams Rd
- 206 Upper View Ct
- 735 Brookdale Dr
- 106 Brandi Starr Ct
- 607 S Mountain View Rd
- 270 L-Pd-65
- 1126 Locust Hill Rd
- 180 Pine Dr
- 20 Bishop Lake Way
- 109 Meadowdale Ln
- 105 Meadowdale Ln
- 101 Meadowdale Ln
- 104 Meadowdale Ln
- 9 Meadowdale Ln
- 100 Meadowdale Ln
- 2089 Locust Hill Rd
- 5 Meadowdale Ln
- 2091 Locust Hill Rd
- 6 Meadowdale Ln
- 205 Cedar Knoll Way
- 1 Meadowdale Ln
- 2 Meadowdale Ln
- 2020 Locust Hill Rd
- 111 Sunrise Dr
- 600 N Rutherford Rd
- 121 Sunrise Dr
- 478 N Rutherford Rd
- 102 Mountain Valley Dr
- 217 Cedar Knoll Way
