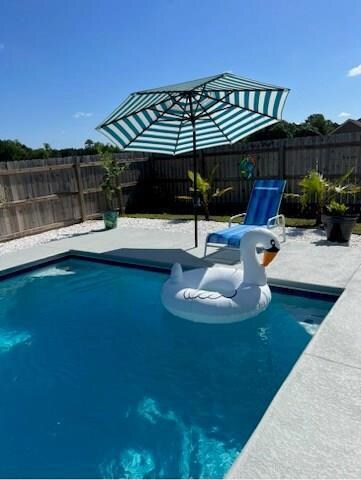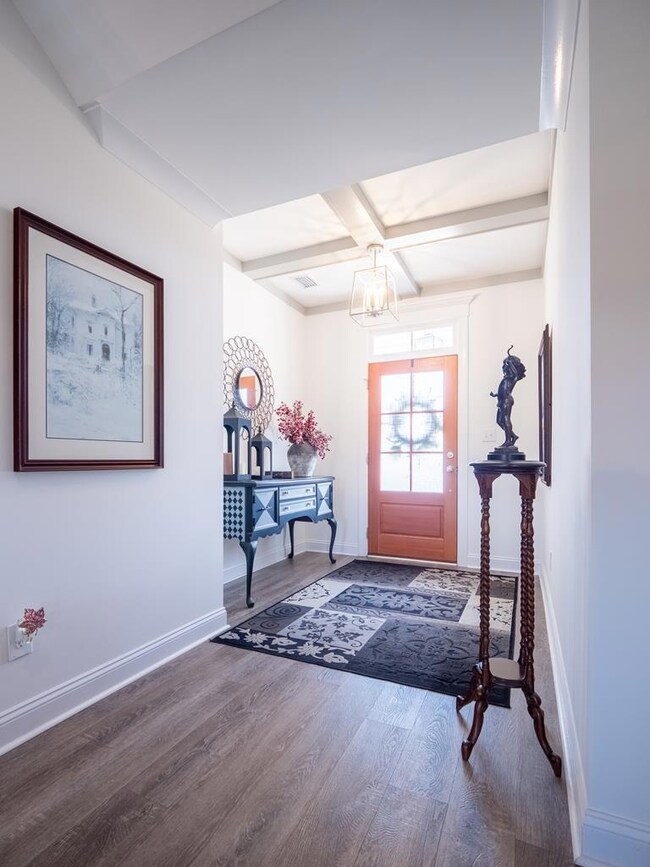
109 Mona Way Hahira, GA 31632
Estimated payment $2,439/month
Highlights
- In Ground Pool
- Deck
- Double Pane Windows
- Hahira Elementary School Rated A
- Covered patio or porch
- Laundry Room
About This Home
This stunning, like-new property offers an open floor plan with luxurious details throughout. Pride of Ownership with a private Saltwater Gunite Pool. On the inside the spacious living room features elegant luxury vinyl plank flooring, a soaring vaulted ceiling, and a beautiful accent beam, creating a warm and inviting space. The kitchen is a chef's delight, showcasing granite countertops, a stylish tile backsplash, a large island , custom cabinets, a coffee/wine station, all stainless steel appliances including refrigerator. Relax in the master bedroom, complete with tray ceiling. The master bath offers a spa-like retreat with a freestanding soaking tub and a spacious walk-in shower. Outdoor is an Oasis enjoy the covered back porch, where you can unwind and cool off in the inground pool, perfect for entertaining and enjoying those warm, sunny days. The backyard is fully fenced. There also is a playground and community pool in the common area. Zoned for LOWNDES COUNTY SCHOOLS IN HAHIRA. Located in McNeal Estates. Minutes from charming downtown, with local restaurant's and shopping. Easy proximity to Moody Air Force Base .
Home Details
Home Type
- Single Family
Est. Annual Taxes
- $3,475
Year Built
- Built in 2020
Lot Details
- 10,019 Sq Ft Lot
- Fenced
- Sprinkler System
- Property is zoned R-10
HOA Fees
- $33 Monthly HOA Fees
Parking
- 2 Car Garage
- Garage Door Opener
Home Design
- Slab Foundation
- Shingle Roof
- Architectural Shingle Roof
- Cement Siding
Interior Spaces
- 2,058 Sq Ft Home
- 1-Story Property
- Ceiling Fan
- Double Pane Windows
- Blinds
- Window Screens
- Termite Clearance
- Laundry Room
Kitchen
- Electric Range
- Microwave
- Dishwasher
Flooring
- Carpet
- Tile
- Luxury Vinyl Tile
Bedrooms and Bathrooms
- 4 Bedrooms
- 2 Full Bathrooms
Outdoor Features
- In Ground Pool
- Deck
- Covered patio or porch
- Exterior Lighting
Utilities
- Central Heating and Cooling System
Listing and Financial Details
- Assessor Parcel Number 0044107
Community Details
Overview
- Mcneal Estates Subdivision
- On-Site Maintenance
- The community has rules related to deed restrictions
Recreation
- Community Pool
Map
Home Values in the Area
Average Home Value in this Area
Tax History
| Year | Tax Paid | Tax Assessment Tax Assessment Total Assessment is a certain percentage of the fair market value that is determined by local assessors to be the total taxable value of land and additions on the property. | Land | Improvement |
|---|---|---|---|---|
| 2024 | $3,475 | $131,996 | $17,200 | $114,796 |
| 2023 | $3,475 | $132,226 | $17,200 | $115,026 |
| 2022 | $3,725 | $119,676 | $17,200 | $102,476 |
| 2021 | $433 | $13,800 | $13,800 | $0 |
Property History
| Date | Event | Price | Change | Sq Ft Price |
|---|---|---|---|---|
| 03/03/2025 03/03/25 | Pending | -- | -- | -- |
| 03/03/2025 03/03/25 | For Sale | $379,900 | +16.9% | $185 / Sq Ft |
| 07/29/2022 07/29/22 | Sold | $324,900 | -1.5% | $158 / Sq Ft |
| 06/09/2022 06/09/22 | Pending | -- | -- | -- |
| 06/09/2022 06/09/22 | For Sale | $330,000 | +18.0% | $160 / Sq Ft |
| 03/26/2021 03/26/21 | Sold | $279,560 | +3.6% | $139 / Sq Ft |
| 08/31/2020 08/31/20 | Pending | -- | -- | -- |
| 08/31/2020 08/31/20 | For Sale | $269,900 | -- | $134 / Sq Ft |
Deed History
| Date | Type | Sale Price | Title Company |
|---|---|---|---|
| Warranty Deed | -- | -- | |
| Warranty Deed | $324,900 | -- |
Mortgage History
| Date | Status | Loan Amount | Loan Type |
|---|---|---|---|
| Open | $149,900 | New Conventional |
Similar Homes in Hahira, GA
Source: South Georgia MLS
MLS Number: 144056
APN: 0044-107
- 109 Mona Way
- 101 Audrey Ln
- 101 Mona Way
- 104 Audrey Ln
- 1012 Kenleigh Ln
- 165 Audrey Ln
- 148 Audrey Ln
- 144 Audrey Ln
- 168 Audrey Ln
- 164 Audrey Ln
- 604 Katherine Ln
- 173 Mockingbird Crossing
- 6044 U S 41
- 218 Bluebird Cove
- 106 W Stanfill St
- 101 N Owens St
- 750 Georgia 122
- 30 acres Union Rd
- 604 E Lawson St
- 611 Katherine Ln






