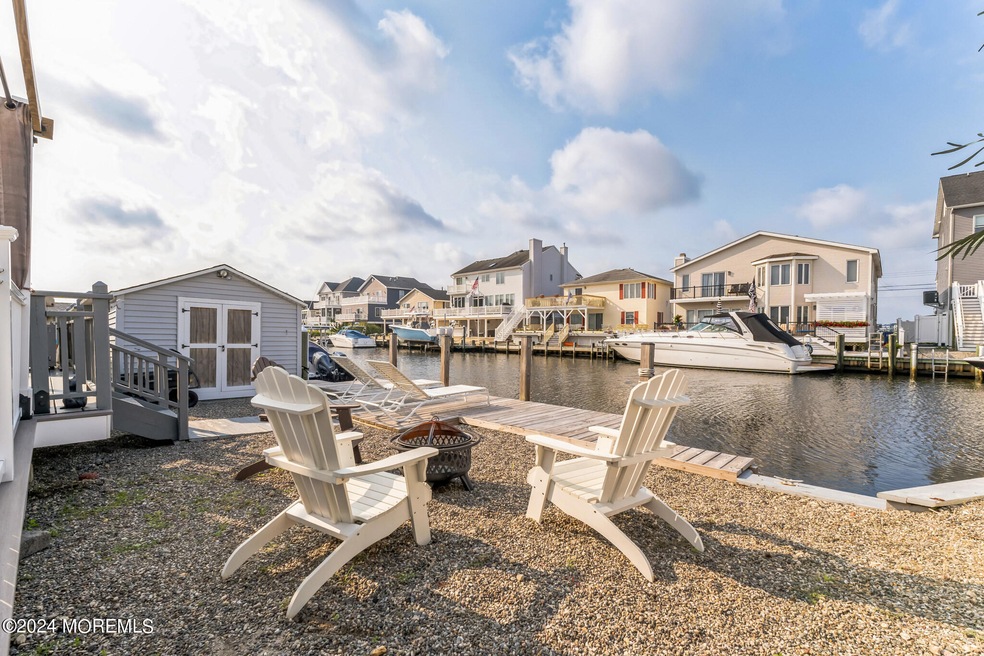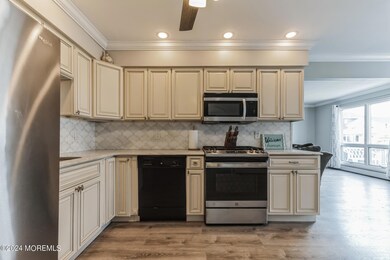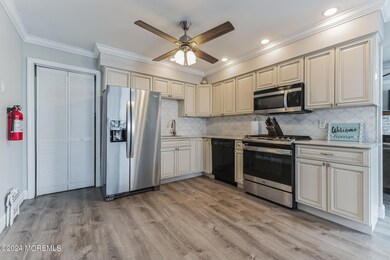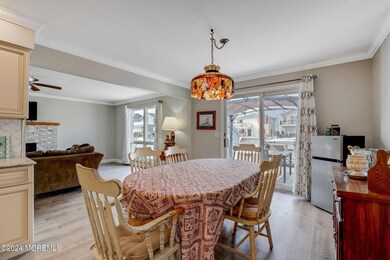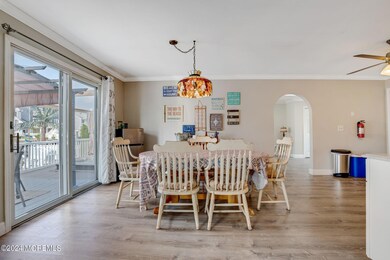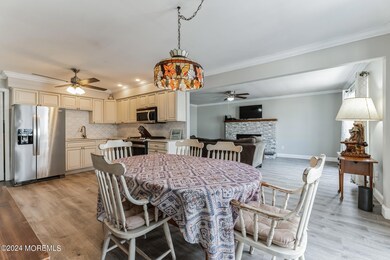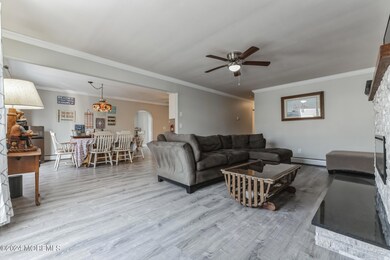
Highlights
- Water Views
- Parking available for a boat
- Home fronts a lagoon or estuary
- Dock has access to electricity and water
- Indoor Spa
- Property near a lagoon
About This Home
As of October 2024Located in one of most desirable places to live, by the water near the Barnaget Bay, is a single story home with 50ft of waterfront; where you can dock your boat and enjoy the weekend. The home has been fully renovated; new bathrooms, grey vinyl floors throughout the home, new kitchen, granite counter top, stainless steel appliances, freshly painted and new crown molding throughout the home. The backyard has a new hot tub with a wrap around deck and the dock has been resurfaced. New privacy Emerald Green Harbor Arborvitae. Additionally there is a 50 amp shore power. The home is being sold fully furnished including 2 Kayaks and 2 Bikes.
Last Agent to Sell the Property
Iris Grioli
Keller Williams Realty West Monmouth License #1971727 Listed on: 08/01/2024

Last Buyer's Agent
Daniel Effenberger
O'Brien Realty, LLC
Home Details
Home Type
- Single Family
Est. Annual Taxes
- $9,987
Year Built
- Built in 1985
Lot Details
- 4,792 Sq Ft Lot
- Lot Dimensions are 50 x 100
- Home fronts a lagoon or estuary
- Fenced
Home Design
- Shingle Roof
- Vinyl Siding
Interior Spaces
- 1,586 Sq Ft Home
- 1-Story Property
- Crown Molding
- Ceiling Fan
- Skylights
- Recessed Lighting
- 1 Fireplace
- Awning
- Blinds
- Window Screens
- Sliding Doors
- Den
- Indoor Spa
- Linoleum Flooring
- Water Views
- Crawl Space
Kitchen
- New Kitchen
- Eat-In Kitchen
- Gas Cooktop
- Stove
- <<microwave>>
- Dishwasher
- Granite Countertops
Bedrooms and Bathrooms
- 3 Bedrooms
- Walk-In Closet
- 2 Full Bathrooms
- Marble Bathroom Countertops
Laundry
- Dryer
- Washer
Attic
- Attic Fan
- Pull Down Stairs to Attic
Parking
- Carport
- Parking Available
- Driveway
- Paved Parking
- Parking available for a boat
Eco-Friendly Details
- Energy-Efficient Appliances
Outdoor Features
- Property near a lagoon
- Bulkhead
- Dock has access to electricity and water
- Deck
- Storage Shed
- Outdoor Gas Grill
Utilities
- Air Conditioning
- Baseboard Heating
- Programmable Thermostat
- Natural Gas Water Heater
Community Details
- No Home Owners Association
- Baywood Subdivision
Listing and Financial Details
- Assessor Parcel Number 07-00211-24-00006
Ownership History
Purchase Details
Home Financials for this Owner
Home Financials are based on the most recent Mortgage that was taken out on this home.Purchase Details
Home Financials for this Owner
Home Financials are based on the most recent Mortgage that was taken out on this home.Similar Homes in Brick, NJ
Home Values in the Area
Average Home Value in this Area
Purchase History
| Date | Type | Sale Price | Title Company |
|---|---|---|---|
| Deed | $699,999 | Trident Abstract Title | |
| Deed | $270,000 | -- |
Mortgage History
| Date | Status | Loan Amount | Loan Type |
|---|---|---|---|
| Open | $524,999 | New Conventional | |
| Previous Owner | $345,000 | New Conventional | |
| Previous Owner | $285,842 | New Conventional | |
| Previous Owner | $256,500 | No Value Available | |
| Previous Owner | -- | No Value Available | |
| Previous Owner | $256,500 | New Conventional |
Property History
| Date | Event | Price | Change | Sq Ft Price |
|---|---|---|---|---|
| 07/19/2025 07/19/25 | For Sale | $799,000 | +14.1% | $504 / Sq Ft |
| 10/02/2024 10/02/24 | Sold | $699,999 | 0.0% | $441 / Sq Ft |
| 09/09/2024 09/09/24 | Pending | -- | -- | -- |
| 08/23/2024 08/23/24 | Price Changed | $699,999 | -2.1% | $441 / Sq Ft |
| 06/26/2024 06/26/24 | For Sale | $715,000 | 0.0% | $451 / Sq Ft |
| 06/10/2024 06/10/24 | Off Market | $715,000 | -- | -- |
| 04/28/2024 04/28/24 | For Sale | $715,000 | +169.8% | $451 / Sq Ft |
| 09/02/2015 09/02/15 | Sold | $265,000 | -- | $167 / Sq Ft |
Tax History Compared to Growth
Tax History
| Year | Tax Paid | Tax Assessment Tax Assessment Total Assessment is a certain percentage of the fair market value that is determined by local assessors to be the total taxable value of land and additions on the property. | Land | Improvement |
|---|---|---|---|---|
| 2024 | $9,987 | $407,800 | $276,300 | $131,500 |
| 2023 | $9,857 | $406,800 | $276,300 | $130,500 |
| 2022 | $9,857 | $406,800 | $276,300 | $130,500 |
| 2021 | $7,300 | $406,800 | $276,300 | $130,500 |
| 2020 | $9,527 | $406,800 | $276,300 | $130,500 |
| 2019 | $9,369 | $406,800 | $276,300 | $130,500 |
| 2018 | $9,153 | $406,800 | $276,300 | $130,500 |
| 2017 | $8,905 | $406,800 | $276,300 | $130,500 |
| 2016 | $8,860 | $406,800 | $276,300 | $130,500 |
| 2015 | $8,628 | $406,800 | $276,300 | $130,500 |
| 2014 | $8,559 | $406,800 | $276,300 | $130,500 |
Agents Affiliated with this Home
-
Angelica Areus

Seller's Agent in 2025
Angelica Areus
Keller Williams Realty Ocean Living
(848) 219-1409
5 in this area
66 Total Sales
-
I
Seller's Agent in 2024
Iris Grioli
Keller Williams Realty West Monmouth
-
Daniel Effenberger

Buyer's Agent in 2024
Daniel Effenberger
O'Brien Realty, LLC
(732) 597-4312
6 in this area
117 Total Sales
-
T
Seller's Agent in 2015
Thomas Santoro Jr.
KeyTide Realty Group
-
A
Buyer's Agent in 2015
Amanda Cameron
Gloria Nilson & Co. Real Estate
Map
Source: MOREMLS (Monmouth Ocean Regional REALTORS®)
MLS Number: 22411647
APN: 07-00211-24-00006
- 131 Valencia Dr
- 149 Valencia Dr
- 15 W Granada Dr
- 108 Rochester Dr
- 17 W Coral Dr
- 3 Toledo Dr
- 7 Neptune Cir
- 77 Rochester Dr
- 28 Commodore Dr
- 44 Cabana Dr
- 8 Bahia Ct
- 8 Navarra Dr
- 54 Cedar Island Dr
- 65 Capri Dr
- 20 Meadow Point Dr
- 4 Longpoint Dr
- 16 Arctic Ocean Dr
- 231 Cedar Island Dr
- 25 Halsey Dr
- 33 Cumberland Dr
