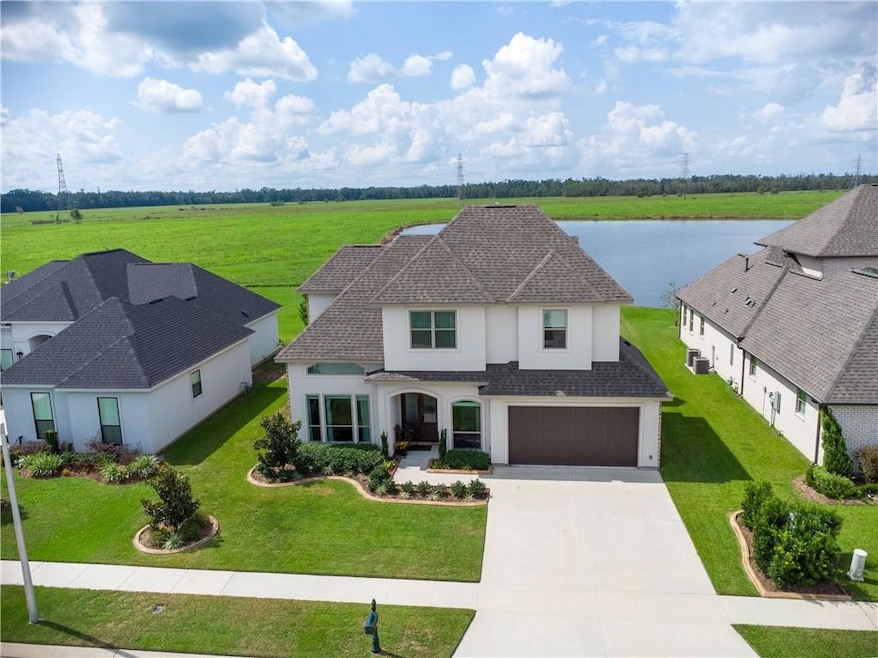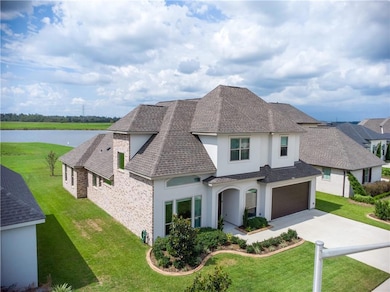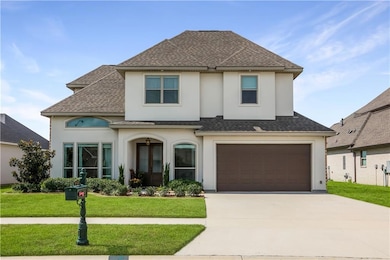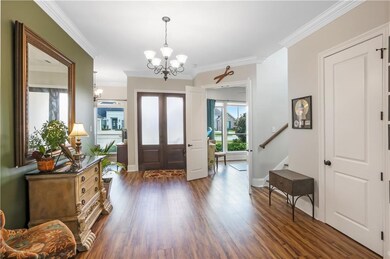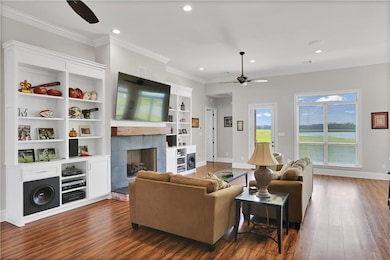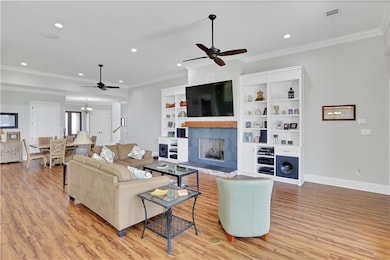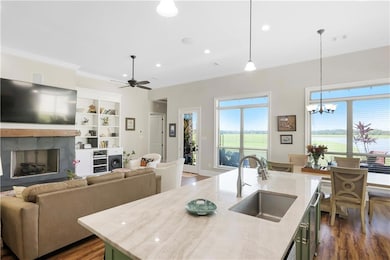109 Moonlight Cove Ln Luling, LA 70070
Estimated payment $3,504/month
Highlights
- Lake Front
- Traditional Architecture
- Granite Countertops
- R.K. Smith Middle School Rated A-
- Attic
- Community Pool
About This Home
MOTIVATED SELLER! This stunning 3 year-old custom-built home, located in the beautiful Ashton Plantation subdivision, is ready for you to call "home." Boasting 4 bedrooms, 2.5 baths, & an office. The living area is a showstopper with 12-foot ceilings, crown molding throughout, and a wall of windows that showcase breathtaking lake views while flooding the space with natural light. Great for entertaining, features a large gas fireplace, custom shelving on both sides, w/room for an 85-inch TV. Vinyl plank flooring flows throughout the home. The gourmet kitchen is a chef's dream, equipped with large island topped w/stunning Quartzite, SS appliances, double ovens, a 5-burner gas stove, & soft-close cabinets. The primary suite feels like a retreat, offering serene lake views and a luxurious en-suite bath. The vanity is impressive with its Quartzite top, stand up shower, soaking tub & spacious walk-in closet. Downstairs, you'll also find a large laundry room w/sink & Quartzite folding table, a 10x4.5 butler’s pantry or lrge storage closet, an office, 1/2 bath, & a cozy sitting room, great for reading/gaming. Upstairs includes 3 additional bedrooms, a full bath w/soaking tub, marbled walls and a separate sit-down vanity. The 20x16 bedrm can double as a recreation room. Storage is plentiful w/2 walk-in attic spaces equipped w/shelving. Step outside to enjoy the serene views from your covered back porch. Beyond the lake, no further development, ensuring your peaceful surroundings remain undisturbed. Additional features include a 2-car garage with 11x7 work area w/shelving, outdoor soffit lighting in front, tankless water heater, front garden sprinkler sys, security cameras, speakers in living, primary, garage, & outdoor patio. Located in St.Charles Parish, just 12 minutes from Metairie, subdivision offers family-friendly amenities, including walking path, play area, & community pool.
Home Details
Home Type
- Single Family
Year Built
- Built in 2022
Lot Details
- Lot Dimensions are 70 x 125
- Lake Front
- Rectangular Lot
- Property is in excellent condition
HOA Fees
- $80 Monthly HOA Fees
Home Design
- Traditional Architecture
- Brick Exterior Construction
- Slab Foundation
- Shingle Roof
- Stucco
Interior Spaces
- 3,182 Sq Ft Home
- Property has 2 Levels
- Sound System
- Crown Molding
- Ceiling Fan
- Gas Fireplace
- Water Views
- Closed Circuit Camera
- Laundry Room
- Attic
Kitchen
- Butlers Pantry
- Double Oven
- Range
- Microwave
- Dishwasher
- Stainless Steel Appliances
- Granite Countertops
- Disposal
Bedrooms and Bathrooms
- 4 Bedrooms
- Soaking Tub
Parking
- 2 Car Attached Garage
- Garage Door Opener
Utilities
- Two cooling system units
- Central Heating and Cooling System
- Multiple Heating Units
Additional Features
- Covered Patio or Porch
- Outside City Limits
Listing and Financial Details
- Tax Lot 70
- Assessor Parcel Number 105501100070
Community Details
Overview
- Ashton Plantation Subdivision
Recreation
- Community Pool
Map
Home Values in the Area
Average Home Value in this Area
Tax History
| Year | Tax Paid | Tax Assessment Tax Assessment Total Assessment is a certain percentage of the fair market value that is determined by local assessors to be the total taxable value of land and additions on the property. | Land | Improvement |
|---|---|---|---|---|
| 2025 | $4,060 | $47,670 | $8,470 | $39,200 |
| 2024 | $4,060 | $47,670 | $8,470 | $39,200 |
| 2023 | $4,123 | $44,445 | $6,520 | $37,925 |
| 2022 | $762 | $6,520 | $6,520 | $0 |
| 2021 | $692 | $5,868 | $5,868 | $0 |
Property History
| Date | Event | Price | List to Sale | Price per Sq Ft |
|---|---|---|---|---|
| 01/18/2026 01/18/26 | For Sale | $599,000 | 0.0% | $188 / Sq Ft |
| 01/16/2026 01/16/26 | Off Market | -- | -- | -- |
| 10/09/2025 10/09/25 | For Sale | $599,000 | -- | $188 / Sq Ft |
Source: ROAM MLS
MLS Number: 2525645
APN: 105501100070
- 225 Cove Pointe Dr
- 132 Moonlight Cove Ln
- 205 Cove Pointe Dr
- 118 Lac Segnette Dr
- 120 Monarch Cove Ln
- 109 Cove Glen Ln
- 204 Lac Segnette Dr
- 109 Lac Cypriere Dr
- 1216 Gassen St
- 1214 Gassen St
- 214 Ashton Oaks Ln
- 112 Allie Ln
- 301 Allie Ln
- 1008 Gassen St
- 320 Allie Ln
- 405 Ashton Oaks Ln
- 184 Boutte Estates Dr
- 181 Boutte Estates Dr
- 176 Boutte Estates Dr
- 1220 Paul Maillard Rd Unit 7
- 1220 Paul Maillard Rd Unit 6
- 1220 Paul Maillard Rd Unit 4
- 827 Milling Ave Unit 67
- 827 Milling Ave Unit 64
- 760 Paul Maillard Rd
- 130 Gassen St
- 313 Post Dr
- 13270 Highway 90
- 13278 Hwy 90 Hwy
- 1250 Primrose Dr Unit 30
- 336 Woodland Dr
- 352 Woodland Dr
- 354 Woodland Dr
- 151 Colonial Ln Unit 7
- 203 Maryland Dr Unit B
- 152 Longview Dr
- 311 Meadows Dr
- 1952 Ormond Blvd
- 39 Houmas Place
Ask me questions while you tour the home.
