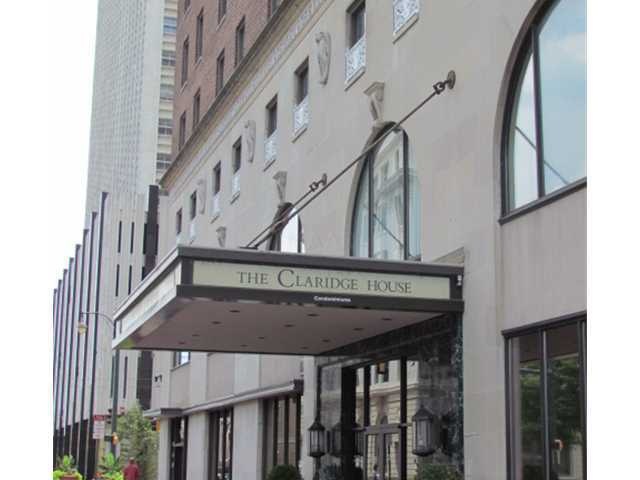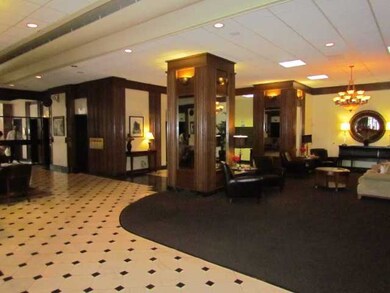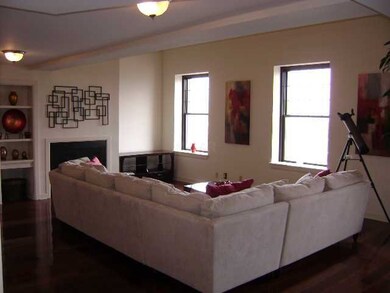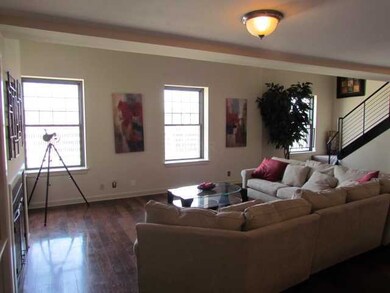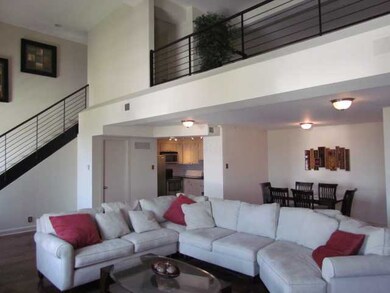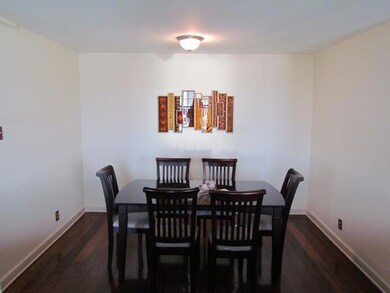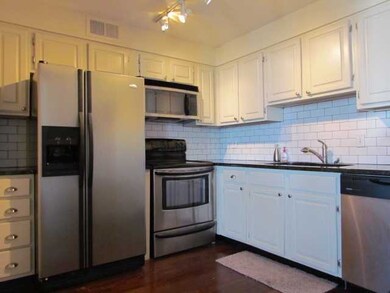
109 N Main St Unit 1608 Memphis, TN 38103
Downtown Memphis NeighborhoodHighlights
- Water Views
- In Ground Pool
- Updated Kitchen
- Fitness Center
- Sitting Area In Primary Bedroom
- 2-minute walk to The Barking Lot Dog Park
About This Home
As of July 2022Spacious 16th floor unit in Claridge House with views of the River & Downtown. Sep. LR w/FP, DR, Gour. Kit. w/SS Aplcs., Full Bath Dwn. Master Suite Up w/Laundry in unit. Hrdwd. thruout, with carpet up. STEAL OF A DEAL on this immaculate condo! Come see!
Last Agent to Sell the Property
Crye-Leike, Inc., REALTORS License #271151 Listed on: 08/17/2012

Last Buyer's Agent
Cathy Connolly
Coldwell Banker Collins-Maury License #285915
Home Details
Home Type
- Single Family
Est. Annual Taxes
- $1,534
Year Built
- Built in 1924
Home Design
- Traditional Architecture
- Slab Foundation
- Built-Up Roof
Interior Spaces
- 1,200-1,399 Sq Ft Home
- 1,334 Sq Ft Home
- 1.5-Story Property
- Elevator
- Smooth Ceilings
- Ceiling height of 9 feet or more
- Ceiling Fan
- Fireplace Features Masonry
- Double Pane Windows
- Window Treatments
- Aluminum Window Frames
- Living Room with Fireplace
- Dining Room
- Loft
- Storage Room
- Laundry closet
- Water Views
Kitchen
- Updated Kitchen
- Oven or Range
- Microwave
- Dishwasher
- Disposal
Flooring
- Wood
- Partially Carpeted
- Tile
Bedrooms and Bathrooms
- 1 Bedroom
- Sitting Area In Primary Bedroom
- Primary Bedroom Upstairs
- Remodeled Bathroom
- 2 Full Bathrooms
Unfinished Basement
- Basement Fills Entire Space Under The House
- Shared Basement
Home Security
- Fire and Smoke Detector
- Fire Escape
Parking
- 1 Car Attached Garage
- On-Street Parking
- Parking Garage Space
Outdoor Features
- In Ground Pool
- Deck
- Outdoor Storage
- Outdoor Gas Grill
Utilities
- Central Air
- Heat Pump System
- 220 Volts
- Electric Water Heater
- Cable TV Available
Listing and Financial Details
- Assessor Parcel Number 002007 A00150
Community Details
Overview
- Property has a Home Owners Association
- $513 Maintenance Fee
- Association fees include water/sewer, trash collection, exterior maintenance, grounds maintenance, management fees, exterior insurance
- High-Rise Condominium
- Claridge House Condos 5Th Amendment The Subdivision
Amenities
- Trash Chute
- Clubhouse
- Guest Suites
- Laundry Facilities
- Community Storage Space
Recreation
- Fitness Center
- Community Spa
Security
- Building Fire Alarm
Ownership History
Purchase Details
Home Financials for this Owner
Home Financials are based on the most recent Mortgage that was taken out on this home.Purchase Details
Home Financials for this Owner
Home Financials are based on the most recent Mortgage that was taken out on this home.Purchase Details
Similar Homes in Memphis, TN
Home Values in the Area
Average Home Value in this Area
Purchase History
| Date | Type | Sale Price | Title Company |
|---|---|---|---|
| Warranty Deed | $199,900 | New Title Company Name | |
| Warranty Deed | $150,000 | None Available | |
| Warranty Deed | $250,000 | Ltic |
Mortgage History
| Date | Status | Loan Amount | Loan Type |
|---|---|---|---|
| Open | $159,920 | New Conventional |
Property History
| Date | Event | Price | Change | Sq Ft Price |
|---|---|---|---|---|
| 07/28/2022 07/28/22 | Sold | $199,900 | 0.0% | $167 / Sq Ft |
| 06/30/2022 06/30/22 | Pending | -- | -- | -- |
| 06/28/2022 06/28/22 | For Sale | $199,900 | +33.3% | $167 / Sq Ft |
| 01/11/2013 01/11/13 | Sold | $150,000 | -21.0% | $125 / Sq Ft |
| 12/22/2012 12/22/12 | Pending | -- | -- | -- |
| 08/17/2012 08/17/12 | For Sale | $189,900 | -- | $158 / Sq Ft |
Tax History Compared to Growth
Tax History
| Year | Tax Paid | Tax Assessment Tax Assessment Total Assessment is a certain percentage of the fair market value that is determined by local assessors to be the total taxable value of land and additions on the property. | Land | Improvement |
|---|---|---|---|---|
| 2025 | $1,534 | $44,000 | $725 | $43,275 |
| 2024 | $1,534 | $45,250 | $725 | $44,525 |
| 2023 | $2,756 | $45,250 | $725 | $44,525 |
| 2022 | $4,410 | $72,400 | $1,160 | $71,240 |
| 2021 | $4,868 | $72,400 | $1,160 | $71,240 |
| 2020 | $1,288 | $60,360 | $1,160 | $59,200 |
| 2019 | $2,256 | $60,360 | $1,160 | $59,200 |
| 2018 | $2,256 | $60,360 | $1,160 | $59,200 |
| 2017 | $2,302 | $60,360 | $1,160 | $59,200 |
| 2016 | $3,120 | $71,400 | $0 | $0 |
| 2014 | $3,120 | $71,400 | $0 | $0 |
Agents Affiliated with this Home
-
Jodi Gibbs

Seller's Agent in 2022
Jodi Gibbs
Keller Williams
(901) 598-5634
8 in this area
59 Total Sales
-
Brad Vaughan

Buyer's Agent in 2022
Brad Vaughan
JASCO Realty
(901) 483-6569
1 in this area
38 Total Sales
-
Paige Arnold

Seller's Agent in 2013
Paige Arnold
Crye-Leike
(901) 870-7653
111 Total Sales
-
C
Buyer's Agent in 2013
Cathy Connolly
Coldwell Banker Collins-Maury
Map
Source: Memphis Area Association of REALTORS®
MLS Number: 3254336
APN: 00-2007-A0-0150
- 109 N Main St Unit 603
- 109 N Main St Unit 1202
- 109 N Main St Unit 901
- 109 N Main St Unit 808
- 109 N Main St Unit 611
- 109 N Main St Unit 709
- 109 N Main St Unit 1502
- 109 N Main St Unit 412
- 109 N Main St Unit 1207
- 109 N Main St Unit 1105
- 123 S Court Ave Unit 401
- 107 Madison Ave Unit 401
- 127 Madison Ave Unit 602
- 127 Madison Ave Unit 701
- 0 N 2nd St
- 66 Monroe Ave Unit 1004
- 66 Monroe Ave Unit 304
- 66 Monroe Ave Unit RG1-3
- 66 Monroe Ave Unit 902
- 66 Monroe Ave Unit 1007
