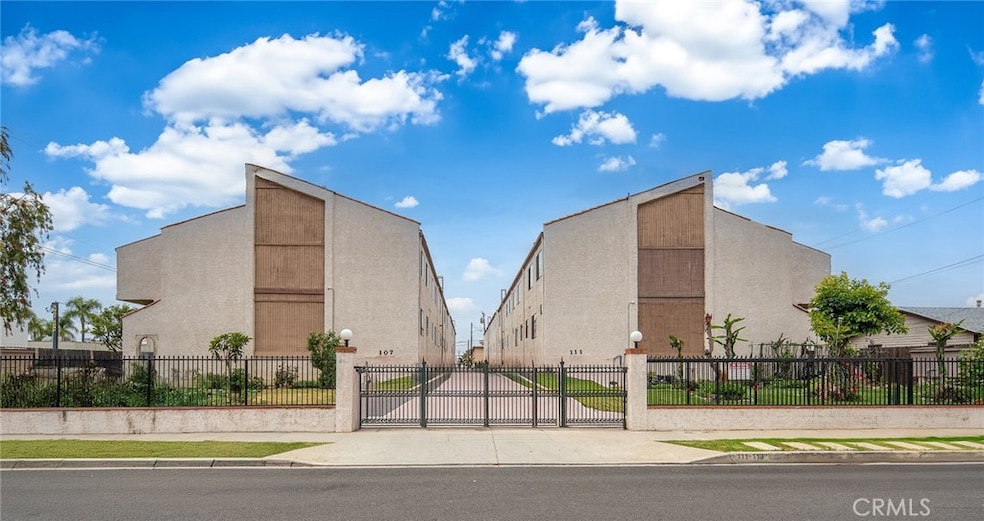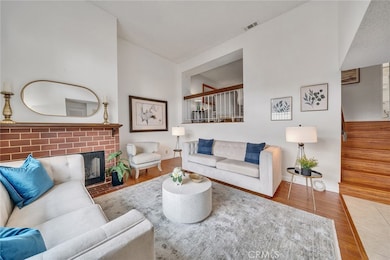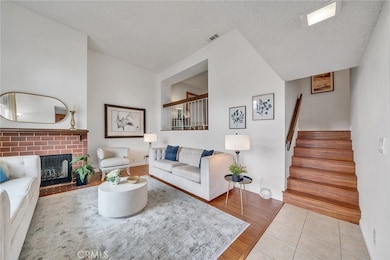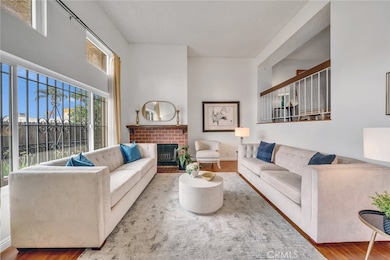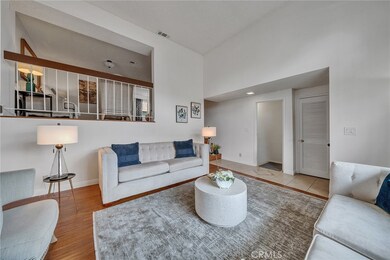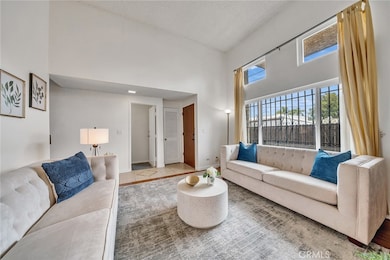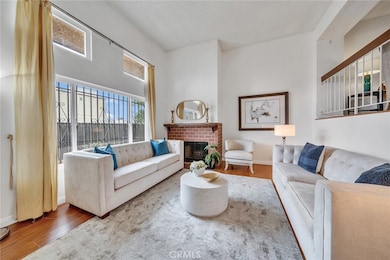
109 N Nicholson Ave Unit A Monterey Park, CA 91755
Highlights
- Primary Bedroom Suite
- Gated Parking
- 0.79 Acre Lot
- Repetto Elementary School Rated A-
- Updated Kitchen
- Open Floorplan
About This Home
As of July 2025This Newly Remodeled End Unit Condo is located in a Gated Community and is in the heart of Monterey Park with Excellent Alhambra schools! This home features the Most Popular Floor Plan with High Ceilings, Skylights and lots of Natural Lights! You will love the Open & Bright Concept! Enjoy the Private Front-Yard Garden with no houses on one side is ideal for family gathering and entertainment. Newer Central A/C {one-year new}, Newer Bathrooms and Newer Kitchen with Granite Countertops. Newer Water Heater, Newer Dishwasher, Newer Light Outlets and Fresh Painting throughout! The Master Suite offers a spacious Balcony which was newly done as well! Entering from an inviting Living Room with a cozy Fireplace on the ground level, you will appreciate a separate Family Room featuring a Bar Counter with a sink, a Chef Kitchen, a Formal Dining Room and a Powder Room on the upper level. All the Bedrooms on the top floor are spacious and useful! Attached 2 Car Garage access to the house directly. Powerful EV Charging System and Washer/Dryer hookups are in the garage. HOA is $260/Month covering Water and Trash Fees! Very friendly and peaceful neighborhood! This home is convenient to everywhere and is within walking distances to Shopping, Dining, Schools, Parks and Public Transportation. It is Perfect for your own family living or for investment! Must come to appreciate it!
Last Agent to Sell the Property
RE/MAX CHAMPIONS Brokerage Phone: 626-576-8811 License #01911286 Listed on: 05/21/2025

Property Details
Home Type
- Condominium
Est. Annual Taxes
- $7,040
Year Built
- Built in 1980 | Remodeled
Lot Details
- 1 Common Wall
- Garden
- Front Yard
HOA Fees
- $260 Monthly HOA Fees
Parking
- 2 Car Direct Access Garage
- Parking Available
- Garage Door Opener
- Gated Parking
Home Design
- Turnkey
Interior Spaces
- 1,547 Sq Ft Home
- 3-Story Property
- Open Floorplan
- Wet Bar
- Wired For Data
- Two Story Ceilings
- Recessed Lighting
- Formal Entry
- Separate Family Room
- Living Room with Fireplace
- Formal Dining Room
- Storage
Kitchen
- Updated Kitchen
- Eat-In Kitchen
- Gas Oven
- Gas Cooktop
- Range Hood
- Water Line To Refrigerator
- Dishwasher
- Granite Countertops
- Disposal
Flooring
- Carpet
- Laminate
- Tile
Bedrooms and Bathrooms
- 3 Bedrooms
- All Upper Level Bedrooms
- Primary Bedroom Suite
- Walk-In Closet
- Dressing Area
- Remodeled Bathroom
- 3 Full Bathrooms
- Granite Bathroom Countertops
- Dual Vanity Sinks in Primary Bathroom
- Private Water Closet
- <<tubWithShowerToken>>
- Walk-in Shower
Laundry
- Laundry Room
- Laundry in Garage
- Washer and Gas Dryer Hookup
Outdoor Features
- Enclosed patio or porch
- Exterior Lighting
Utilities
- Central Heating and Cooling System
- Vented Exhaust Fan
- Natural Gas Connected
- Gas Water Heater
Listing and Financial Details
- Tax Lot 1
- Tax Tract Number 39473
- Assessor Parcel Number 5255017064
Community Details
Overview
- 19 Units
- Pro Service Mgmt Association, Phone Number (626) 642-1717
Security
- Resident Manager or Management On Site
- Controlled Access
Ownership History
Purchase Details
Home Financials for this Owner
Home Financials are based on the most recent Mortgage that was taken out on this home.Purchase Details
Purchase Details
Home Financials for this Owner
Home Financials are based on the most recent Mortgage that was taken out on this home.Purchase Details
Purchase Details
Purchase Details
Home Financials for this Owner
Home Financials are based on the most recent Mortgage that was taken out on this home.Purchase Details
Home Financials for this Owner
Home Financials are based on the most recent Mortgage that was taken out on this home.Similar Homes in Monterey Park, CA
Home Values in the Area
Average Home Value in this Area
Purchase History
| Date | Type | Sale Price | Title Company |
|---|---|---|---|
| Grant Deed | $768,000 | Fidelity National Title | |
| Quit Claim Deed | -- | None Listed On Document | |
| Interfamily Deed Transfer | -- | None Available | |
| Interfamily Deed Transfer | -- | None Available | |
| Interfamily Deed Transfer | -- | None Available | |
| Grant Deed | $448,000 | Fidelity National Title | |
| Grant Deed | $439,000 | Chicago Title Co | |
| Grant Deed | $219,000 | Investors Title Company |
Mortgage History
| Date | Status | Loan Amount | Loan Type |
|---|---|---|---|
| Previous Owner | $498,000 | New Conventional | |
| Previous Owner | $350,000 | New Conventional | |
| Previous Owner | $240,000 | New Conventional | |
| Previous Owner | $295,000 | New Conventional | |
| Previous Owner | $300,000 | Unknown | |
| Previous Owner | $348,000 | Unknown | |
| Previous Owner | $349,000 | Purchase Money Mortgage | |
| Previous Owner | $100,000 | Credit Line Revolving | |
| Previous Owner | $300,000 | Unknown | |
| Previous Owner | $100,000 | Credit Line Revolving | |
| Previous Owner | $47,000 | Credit Line Revolving | |
| Previous Owner | $175,200 | No Value Available |
Property History
| Date | Event | Price | Change | Sq Ft Price |
|---|---|---|---|---|
| 07/03/2025 07/03/25 | Sold | $768,000 | 0.0% | $496 / Sq Ft |
| 05/21/2025 05/21/25 | For Sale | $768,000 | +71.4% | $496 / Sq Ft |
| 12/29/2014 12/29/14 | Sold | $448,000 | 0.0% | $290 / Sq Ft |
| 12/24/2014 12/24/14 | Pending | -- | -- | -- |
| 12/08/2014 12/08/14 | Off Market | $448,000 | -- | -- |
| 11/25/2014 11/25/14 | For Sale | $448,000 | 0.0% | $290 / Sq Ft |
| 09/15/2012 09/15/12 | Rented | $1,750 | 0.0% | -- |
| 08/17/2012 08/17/12 | Under Contract | -- | -- | -- |
| 08/10/2012 08/10/12 | For Rent | $1,750 | -- | -- |
Tax History Compared to Growth
Tax History
| Year | Tax Paid | Tax Assessment Tax Assessment Total Assessment is a certain percentage of the fair market value that is determined by local assessors to be the total taxable value of land and additions on the property. | Land | Improvement |
|---|---|---|---|---|
| 2024 | $7,040 | $527,860 | $273,238 | $254,622 |
| 2023 | $6,898 | $517,511 | $267,881 | $249,630 |
| 2022 | $6,570 | $507,365 | $262,629 | $244,736 |
| 2021 | $6,490 | $497,418 | $257,480 | $239,938 |
| 2019 | $6,259 | $482,666 | $249,844 | $232,822 |
| 2018 | $6,274 | $473,203 | $244,946 | $228,257 |
| 2016 | $5,797 | $454,831 | $235,436 | $219,395 |
| 2015 | $5,707 | $448,000 | $231,900 | $216,100 |
| 2014 | $5,261 | $409,000 | $233,000 | $176,000 |
Agents Affiliated with this Home
-
Jing Chen

Seller's Agent in 2025
Jing Chen
RE/MAX
(626) 576-8811
2 in this area
86 Total Sales
-
Chau Jason Yau

Buyer's Agent in 2025
Chau Jason Yau
Elevate Real Estate Agency
(626) 283-2707
1 in this area
37 Total Sales
-
Sharon Liu

Seller's Agent in 2014
Sharon Liu
RE/MAX
(626) 758-0937
68 in this area
256 Total Sales
Map
Source: California Regional Multiple Listing Service (CRMLS)
MLS Number: CV25111617
APN: 5255-017-064
- 189 N Nicholson Ave
- 130 N Lincoln Ave Unit C
- 260 E Garvey Ave
- 208 N Lincoln Ave Unit 302
- 218 N Nicholson Ave
- 119 N Alhambra Ave Unit D
- 220 N Alhambra Ave Unit B
- 233 Russell Ave
- 321 N Lincoln Ave Unit B
- 112 S Sierra Vista St
- 419 N Alhambra Ave Unit D
- 435 N Alhambra Ave Unit B
- 412 E Newmark Ave Unit D
- 522 N Nicholson Ave Unit A
- 215 W Garcelon Ave
- 410 Russell Ave Unit C
- 418 S Lincoln Ave
- 321 N Orange Ave Unit 209
- 321 N Orange Ave Unit 103
- 321 N Orange Ave Unit 104
