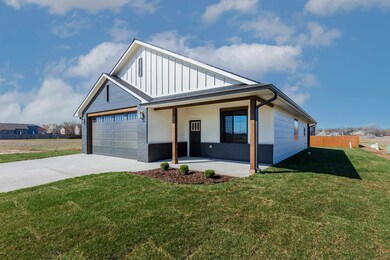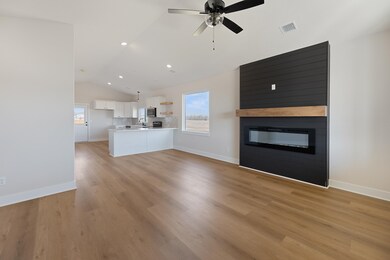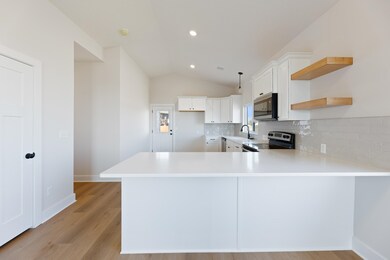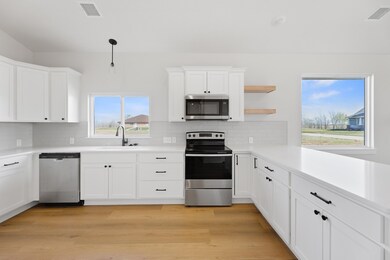
109 N Oxford Ave Bentley, KS 67016
Highlights
- Covered patio or porch
- Forced Air Heating and Cooling System
- Patio Home
- 1-Story Property
About This Home
As of April 2024If you have been searching for a patio home for any length of time, then you know that when you walk into 109 N. Oxford Ave in Bentley that you’ve found quality and affordability- FINALLY. There was no detail left out in this modern farmhouse design, featuring three bedrooms and two bathrooms. There are so many upgrades and just wonderful things to note throughout this beautiful home, such as the quartz counter tops in the kitchen and both bathrooms, the walk in pantry, luxury vinyl floors, the high end carpentry, and the size of the laundry room, that you will be in awe over. BONUS - this home is ZERO ENTRY, (the primary bathroom even features a walk-in shower). Plus, there is ONLY three years left until specials are gone. All of this in the quiet town of Bentley which is only 10 short minutes to West Wichita.
Last Agent to Sell the Property
Keller Williams Hometown Partners License #00232531 Listed on: 03/21/2024
Last Buyer's Agent
Keller Williams Hometown Partners License #00232531 Listed on: 03/21/2024
Home Details
Home Type
- Single Family
Est. Annual Taxes
- $225
Year Built
- Built in 2024
Lot Details
- 8,712 Sq Ft Lot
- Sprinkler System
HOA Fees
- $8 Monthly HOA Fees
Parking
- 2 Car Garage
Home Design
- Patio Home
- Slab Foundation
- Composition Roof
Interior Spaces
- 1,360 Sq Ft Home
- 1-Story Property
Kitchen
- Oven or Range
- <<microwave>>
- Dishwasher
- Disposal
Bedrooms and Bathrooms
- 3 Bedrooms
- 2 Full Bathrooms
Schools
- Bentley Elementary School
- Halstead High School
Utilities
- Forced Air Heating and Cooling System
- Heating System Uses Gas
- Irrigation Well
Additional Features
- Stepless Entry
- Covered patio or porch
Community Details
- Built by Brand Homes LLC
- Castle Estates Subdivision
Listing and Financial Details
- Assessor Parcel Number 30005668
Similar Home in Bentley, KS
Home Values in the Area
Average Home Value in this Area
Property History
| Date | Event | Price | Change | Sq Ft Price |
|---|---|---|---|---|
| 04/19/2024 04/19/24 | Sold | -- | -- | -- |
| 03/28/2024 03/28/24 | Pending | -- | -- | -- |
| 03/21/2024 03/21/24 | For Sale | $234,900 | -- | $173 / Sq Ft |
Tax History Compared to Growth
Agents Affiliated with this Home
-
Stephanie Eck

Seller's Agent in 2024
Stephanie Eck
Keller Williams Hometown Partners
(316) 665-2327
63 Total Sales
Map
Source: South Central Kansas MLS
MLS Number: 636718
- Lot 33 Block E
- Lot 3 Block F
- Lot 32 Block E
- Lot 4 Block F
- Lot 30 Block E
- Lot 5 -6 Blck F Castle Estates Replat Add
- Lot 29 Block E
- Lot 28 Block E
- Lot 27 Block E
- Lot 16 Block E
- Block
- 00000 E Sterling St
- Lot 26 Block E
- Lot 17 Block E
- Lot 25 Block E
- Lot 18 Block E
- Lot 24 Block E
- Lot 19 Block E
- 115 N Devinshire Ave
- Lot 2 Block D






