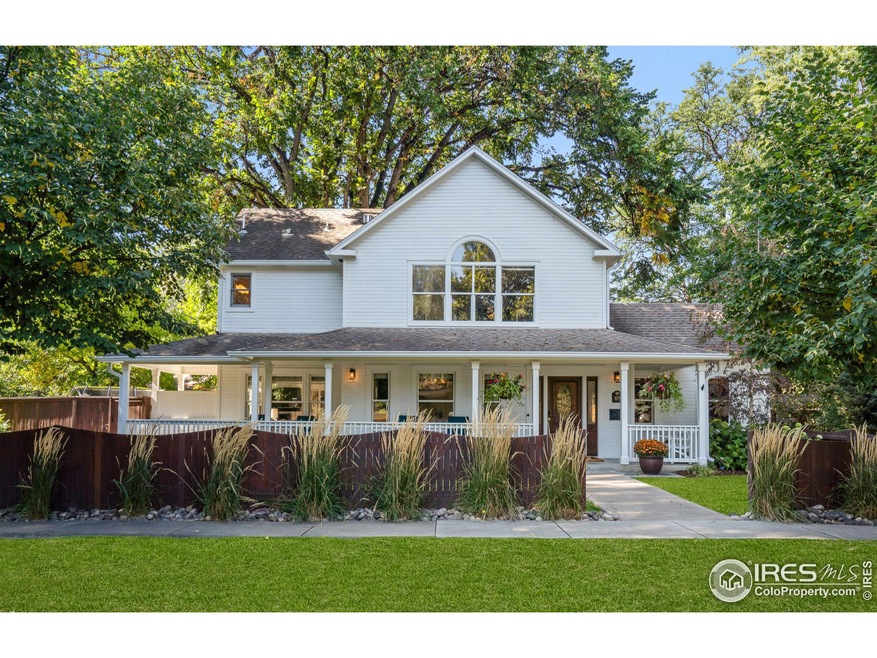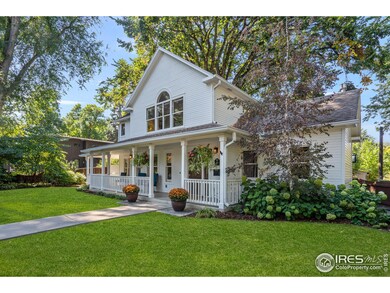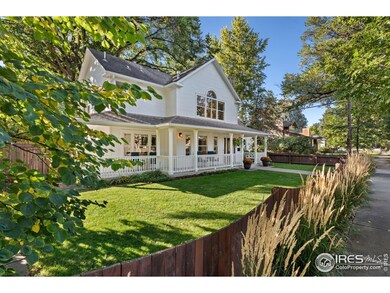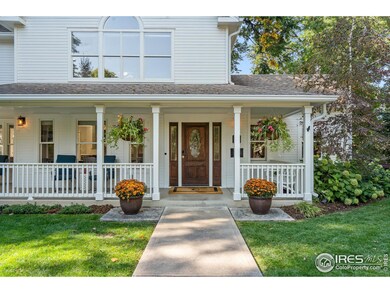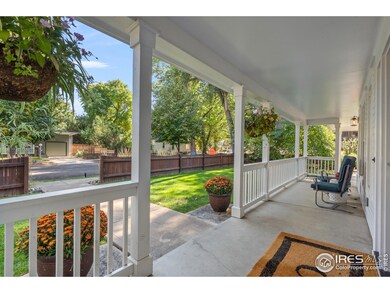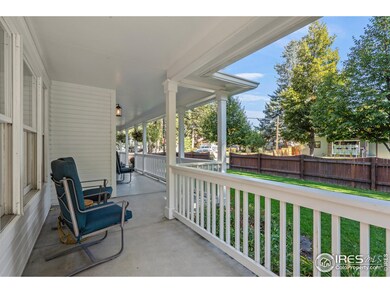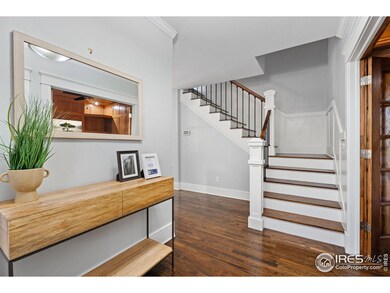
109 N Washington Ave Fort Collins, CO 80521
Old Town West NeighborhoodHighlights
- Spa
- Colonial Architecture
- Multiple Fireplaces
- Open Floorplan
- Deck
- Wooded Lot
About This Home
As of October 2024Imagine this, a gem in historic Old Town, Fort Collins. Found in the heart of the most vibrant neighborhood, tucked in a peaceful alcove. The picket fence embraces this colonial style, two story home wrapped by a dreamy veranda perfect for watching the trolley go by. Inside are all the amenities of modern design. On the main level, just off the spacious entryway is the study with gas fireplace. Turn the corner to the heart of the home with the open concept dining room, kitchen, and living room all tied together with beautiful hardwood floors. Relish outdoor living on the sun deck surrounded by mature landscaping, the private pergola covered hot tub, and low maintenance, pet friendly turf. Enjoy the convenience of an attached two car garage with epoxy floor, oversized driveway, and alley access. Upstairs is the generous primary suite with gas fireplace, walk-in closet, and stylish ensuite. There's plenty of room for the whole family with two more sunlit bedrooms and a full bathroom upstairs. The professionally finished basement with 8ft ceilings includes impressive windows, a relaxed family room, the 4th bedroom, and a trendy bathroom. Family and friends will appreciate visiting and the ease of nearby attractions such as City Park, Little on Mountain, and Old Town Square. Bundle this together with updated systems, and enjoy this move in ready, exceptional find. Seller's have asked all offers be submitted by Tuesday, October 8th, 12pm.
Home Details
Home Type
- Single Family
Est. Annual Taxes
- $5,881
Year Built
- Built in 1924
Lot Details
- 7,830 Sq Ft Lot
- East Facing Home
- Wood Fence
- Level Lot
- Sprinkler System
- Wooded Lot
- Property is zoned NCL
Parking
- 2 Car Attached Garage
- Alley Access
- Garage Door Opener
Home Design
- Colonial Architecture
- Wood Frame Construction
- Composition Roof
- Wood Siding
Interior Spaces
- 2,637 Sq Ft Home
- 2-Story Property
- Open Floorplan
- Crown Molding
- Multiple Fireplaces
- Gas Fireplace
- Window Treatments
- Wood Frame Window
- French Doors
- Family Room
- Home Office
Kitchen
- Eat-In Kitchen
- Electric Oven or Range
- Microwave
- Dishwasher
- Kitchen Island
- Disposal
Flooring
- Wood
- Luxury Vinyl Tile
Bedrooms and Bathrooms
- 4 Bedrooms
- Walk-In Closet
Laundry
- Laundry on main level
- Dryer
- Washer
Basement
- Basement Fills Entire Space Under The House
- Crawl Space
Outdoor Features
- Spa
- Deck
- Patio
- Exterior Lighting
- Outdoor Storage
Schools
- Putnam Elementary School
- Lincoln Middle School
- Poudre High School
Utilities
- Humidity Control
- Forced Air Heating and Cooling System
- High Speed Internet
- Satellite Dish
- Cable TV Available
Additional Features
- Low Pile Carpeting
- Property is near a bus stop
Community Details
- No Home Owners Association
- Seiler, Old Town Subdivision
Listing and Financial Details
- Assessor Parcel Number R1316052
Ownership History
Purchase Details
Home Financials for this Owner
Home Financials are based on the most recent Mortgage that was taken out on this home.Purchase Details
Home Financials for this Owner
Home Financials are based on the most recent Mortgage that was taken out on this home.Purchase Details
Purchase Details
Home Financials for this Owner
Home Financials are based on the most recent Mortgage that was taken out on this home.Purchase Details
Home Financials for this Owner
Home Financials are based on the most recent Mortgage that was taken out on this home.Purchase Details
Purchase Details
Purchase Details
Similar Homes in Fort Collins, CO
Home Values in the Area
Average Home Value in this Area
Purchase History
| Date | Type | Sale Price | Title Company |
|---|---|---|---|
| Warranty Deed | $1,482,500 | None Listed On Document | |
| Warranty Deed | $646,000 | Tggt | |
| Interfamily Deed Transfer | -- | None Available | |
| Special Warranty Deed | $385,000 | Tggt | |
| Quit Claim Deed | -- | Tggt | |
| Trustee Deed | -- | None Available | |
| Interfamily Deed Transfer | -- | -- | |
| Warranty Deed | $32,000 | -- |
Mortgage History
| Date | Status | Loan Amount | Loan Type |
|---|---|---|---|
| Open | $1,186,000 | New Conventional | |
| Previous Owner | $475,000 | New Conventional | |
| Previous Owner | $75,165 | Credit Line Revolving | |
| Previous Owner | $516,800 | Adjustable Rate Mortgage/ARM | |
| Previous Owner | $385,000 | Purchase Money Mortgage | |
| Previous Owner | $139,857 | Unknown | |
| Previous Owner | $359,650 | Fannie Mae Freddie Mac | |
| Previous Owner | $40,411 | Unknown | |
| Previous Owner | $150,000 | Unknown | |
| Previous Owner | $100,000 | Credit Line Revolving | |
| Previous Owner | $15,496 | Unknown |
Property History
| Date | Event | Price | Change | Sq Ft Price |
|---|---|---|---|---|
| 10/25/2024 10/25/24 | Sold | $1,482,500 | +4.0% | $562 / Sq Ft |
| 10/05/2024 10/05/24 | For Sale | $1,425,000 | +120.6% | $540 / Sq Ft |
| 01/28/2019 01/28/19 | Off Market | $646,000 | -- | -- |
| 02/03/2015 02/03/15 | Sold | $646,000 | -3.6% | $235 / Sq Ft |
| 01/04/2015 01/04/15 | Pending | -- | -- | -- |
| 10/29/2014 10/29/14 | For Sale | $669,900 | -- | $243 / Sq Ft |
Tax History Compared to Growth
Tax History
| Year | Tax Paid | Tax Assessment Tax Assessment Total Assessment is a certain percentage of the fair market value that is determined by local assessors to be the total taxable value of land and additions on the property. | Land | Improvement |
|---|---|---|---|---|
| 2025 | $6,181 | $68,106 | $4,556 | $63,550 |
| 2024 | $5,881 | $68,106 | $4,556 | $63,550 |
| 2022 | $5,022 | $53,181 | $4,726 | $48,455 |
| 2021 | $5,075 | $54,712 | $4,862 | $49,850 |
| 2020 | $5,686 | $60,775 | $4,862 | $55,913 |
| 2019 | $5,711 | $60,775 | $4,862 | $55,913 |
| 2018 | $4,593 | $50,400 | $4,896 | $45,504 |
| 2017 | $4,578 | $50,400 | $4,896 | $45,504 |
| 2016 | $3,584 | $39,259 | $5,413 | $33,846 |
| 2015 | $3,558 | $39,260 | $5,410 | $33,850 |
| 2014 | $3,023 | $33,140 | $5,410 | $27,730 |
Agents Affiliated with this Home
-
Becky Cramer

Seller's Agent in 2024
Becky Cramer
Group Mulberry
(970) 413-4937
2 in this area
96 Total Sales
-
Megan Wachtman

Buyer's Agent in 2024
Megan Wachtman
Group Loveland
(970) 217-7977
1 in this area
156 Total Sales
-
Georgena Arnett

Seller's Agent in 2015
Georgena Arnett
Berkshire Hathaway HomeServices Rocky Mountain, Realtors-Fort Collins
(970) 481-9801
2 Total Sales
-
April Neuhaus

Buyer's Agent in 2015
April Neuhaus
Better Homes and Gardens Real Estate - Neuhaus
(970) 213-9394
110 Total Sales
Map
Source: IRES MLS
MLS Number: 1019971
APN: 97113-36-001
- 970 Bungalow Ct
- 1002 W Mountain Ave
- 800 W Oak St
- 1005 Laporte Ave
- 217 Park St
- 219 N Grant Ave
- 1029 Laporte Ave
- 1018 Akin Ave
- 816 Maple St
- 317 Wood St
- 316 Wood St
- 1101 W Oak St
- 1121 Juniper Ct
- 530 Laporte Ave
- 402 S Shields St
- 1150 W Mountain Ave
- 1120 W Magnolia St
- 418 N Grant Ave
- 1010 W Mulberry St
- 427 N Grant Ave
