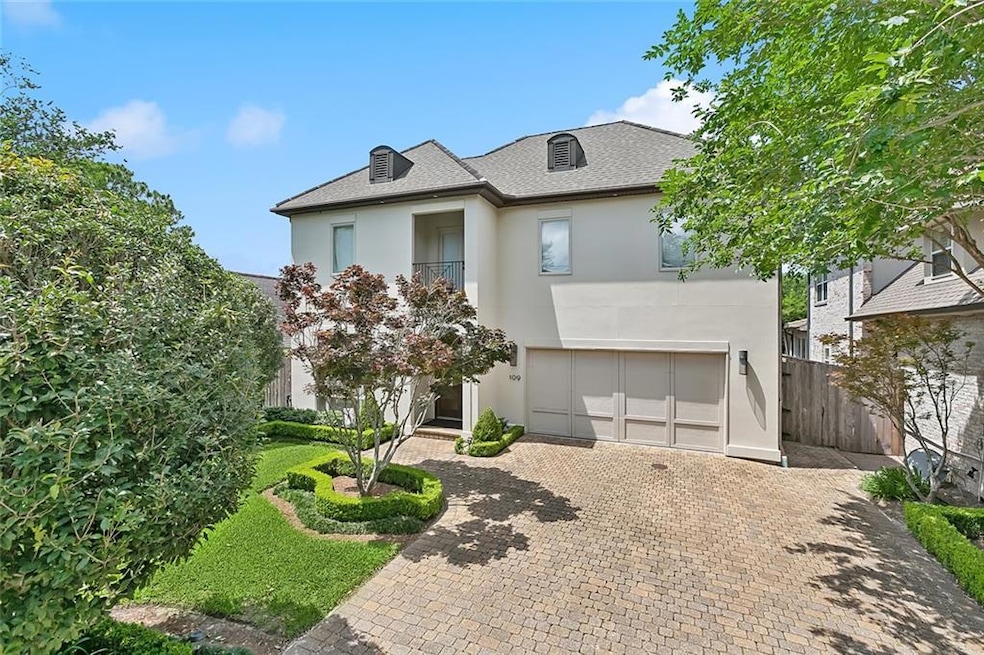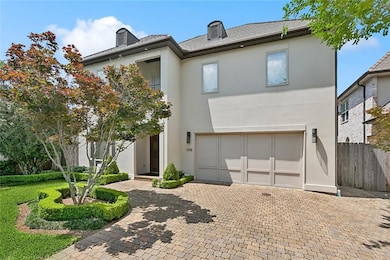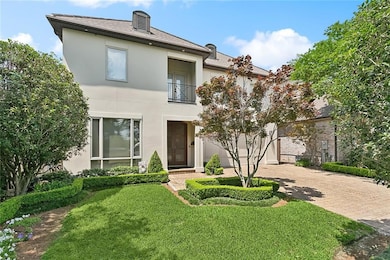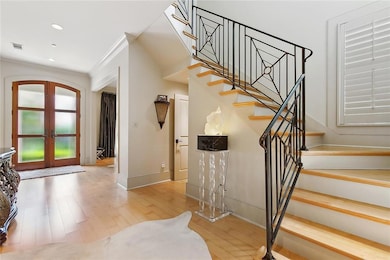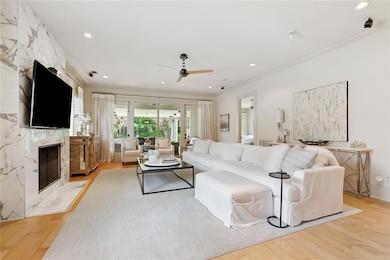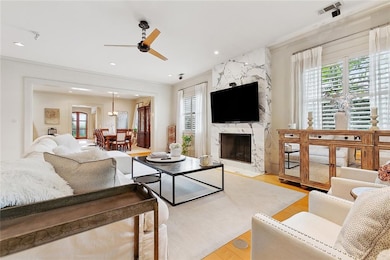
109 Northline St Metairie, LA 70005
Old Metairie NeighborhoodEstimated payment $7,648/month
Highlights
- Contemporary Architecture
- Full Attic
- Covered Patio or Porch
- Metairie Academy For Advanced Studies Rated A-
- Granite Countertops
- Balcony
About This Home
Stunning Home in Coveted Metairie Club Gardens, this beautifully appointed home offers timeless elegance and modern comfort in one of Metairie’s most desirable neighborhoods. Rich hardwood flooring, multiple fireplaces, and an open-concept layout create an inviting space for both everyday living and stylish entertaining. The home features three spacious bedrooms and three full baths plus a half bath, including two ensuite bedrooms. The primary suite, located on the main level, boasts its own fireplace and tranquil views of the covered porch and lush backyard. Step outside to a travertine-floored patio with two elegant seating areas and a serene fountain. The professionally landscaped yard includes a sprinkler system, subsurface drainage, and a separate fire pit area, providing the perfect outdoor retreat. The high-end kitchen is outfitted with premium appliances - thoughtfully designed for both functionality and style. Additional highlights include a generous two-car covered garage and close proximity to Metairie Park Country Day School. The house has an alarm system with security cameras. Huge walk in attic for additional storage. Residents of Metairie Club Gardens have a $780 special assessment designated specifically for supplemental security services on their tax bill.
Home Details
Home Type
- Single Family
Est. Annual Taxes
- $476
Year Built
- Built in 2005
Lot Details
- 5,001 Sq Ft Lot
- Wood Fence
- Oversized Lot
- Sprinkler System
- Property is in excellent condition
Home Design
- Contemporary Architecture
- Slab Foundation
- Shingle Roof
- Stucco Exterior
Interior Spaces
- 3,303 Sq Ft Home
- 2-Story Property
- Wired For Sound
- Ceiling Fan
- Gas Fireplace
Kitchen
- Oven
- Cooktop
- Microwave
- Dishwasher
- Granite Countertops
- Disposal
Bedrooms and Bathrooms
- 3 Bedrooms
Laundry
- Dryer
- Washer
Attic
- Full Attic
- Multiple Attics
Home Security
- Home Security System
- Exterior Cameras
Parking
- 2 Car Garage
- Garage Door Opener
Outdoor Features
- Balcony
- Covered Patio or Porch
Location
- Outside City Limits
Utilities
- Two cooling system units
- Central Heating and Cooling System
- Two Heating Systems
- ENERGY STAR Qualified Water Heater
- Internet Available
Listing and Financial Details
- Assessor Parcel Number 0810000682
Map
Home Values in the Area
Average Home Value in this Area
Tax History
| Year | Tax Paid | Tax Assessment Tax Assessment Total Assessment is a certain percentage of the fair market value that is determined by local assessors to be the total taxable value of land and additions on the property. | Land | Improvement |
|---|---|---|---|---|
| 2024 | $476 | $109,000 | $31,000 | $78,000 |
| 2023 | $14,132 | $109,000 | $31,000 | $78,000 |
| 2022 | $14,744 | $109,000 | $31,000 | $78,000 |
| 2021 | $12,970 | $109,000 | $31,000 | $78,000 |
| 2020 | $12,877 | $109,000 | $31,000 | $78,000 |
| 2019 | $13,238 | $109,000 | $25,000 | $84,000 |
| 2018 | $11,510 | $109,000 | $25,000 | $84,000 |
| 2017 | $12,361 | $109,000 | $25,000 | $84,000 |
| 2016 | $12,121 | $109,000 | $25,000 | $84,000 |
| 2015 | $5,047 | $109,000 | $25,000 | $84,000 |
| 2014 | $5,047 | $52,370 | $25,000 | $27,370 |
Property History
| Date | Event | Price | Change | Sq Ft Price |
|---|---|---|---|---|
| 05/22/2025 05/22/25 | For Sale | $1,399,000 | +24.4% | $424 / Sq Ft |
| 11/24/2014 11/24/14 | Sold | -- | -- | -- |
| 11/24/2014 11/24/14 | For Sale | $1,125,000 | -- | $350 / Sq Ft |
Purchase History
| Date | Type | Sale Price | Title Company |
|---|---|---|---|
| Warranty Deed | $1,090,000 | -- |
Mortgage History
| Date | Status | Loan Amount | Loan Type |
|---|---|---|---|
| Open | $400,001 | New Conventional | |
| Previous Owner | $250,000 | Future Advance Clause Open End Mortgage | |
| Previous Owner | $1,000,000 | Unknown | |
| Previous Owner | $400,000 | New Conventional |
Similar Homes in Metairie, LA
Source: Gulf South Real Estate Information Network
MLS Number: 2502701
APN: 0810000682
- 119 Avenue E
- 218 Avenue E
- 413 Hector Ave
- 9304 Colapissa St
- 9033 Palm St
- 9022 Palm St
- 201 Iona St
- 8922 Stroelitz St
- 9012 Oleander St
- 3920 General Ogden St
- 8929 Colapissa St
- 9009 Fig St
- 8825 Olive St
- 9320 Belfast St
- 8927 Fig St Unit A
- 8801 Olive St
- 9014 Heaton St
- 8812 Oleander St
- 8810 Oleander St
- 8815 Fig St
