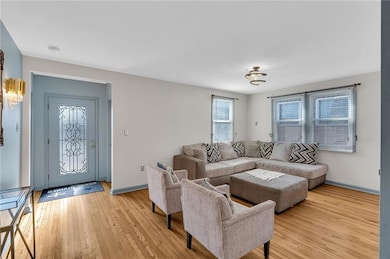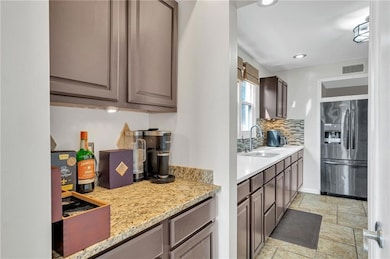3920 General Ogden St New Orleans, LA 70118
Dixon NeighborhoodHighlights
- Attic
- Cottage
- Two cooling system units
- Stone Countertops
- Stainless Steel Appliances
- Central Heating and Cooling System
About This Home
Discover this hidden gem on General Ogden! This charming cottage offers more space than it appears, with 2,512 square feet—making it one of the larger homes in the area. There is no carpet, only original hardwood floors and tile throughout for easy maintenance.
Storage is abundant—truly an exceptional feature of this home! The primary bedroom includes four closets. The roof is just two years old, and the home features leased solar panels, a freshly painted interior, two bedrooms upstairs, and two bedrooms downstairs. The downstairs bathroom includes a soaking jacuzzi tub, a double vanity, and a separate shower.
Newer windows from Window World come with a transferable warranty. The kitchen includes two pantries, a breakfast bar, stainless steel appliances, and a fantastic six-burner commercial-style stove.
Located conveniently just off I-10 and Airline Highway, with shopping and restaurants nearby. This is your chance to me this dream home yours!
Home Details
Home Type
- Single Family
Est. Annual Taxes
- $2,450
Year Built
- Built in 1940
Lot Details
- 4,840 Sq Ft Lot
- Lot Dimensions are 44x110
- Rectangular Lot
- Property is in excellent condition
Home Design
- Cottage
- Raised Foundation
- Vinyl Siding
Interior Spaces
- 2,512 Sq Ft Home
- 2-Story Property
- Ceiling Fan
- Carbon Monoxide Detectors
- Attic
Kitchen
- Oven
- Range
- Microwave
- Dishwasher
- Stainless Steel Appliances
- Stone Countertops
Bedrooms and Bathrooms
- 4 Bedrooms
- 2 Full Bathrooms
Laundry
- Dryer
- Washer
Parking
- 3 Parking Spaces
- Driveway
- Off-Street Parking
Location
- City Lot
Utilities
- Two cooling system units
- Central Heating and Cooling System
Community Details
- Pet Deposit $250
- Dogs and Cats Allowed
- Breed Restrictions
Listing and Financial Details
- Security Deposit $3,000
- Tenant pays for electricity, gas, water
- Tax Lot E
- Assessor Parcel Number 716428305
Map
Source: ROAM MLS
MLS Number: 2512401
APN: 7-16-4-283-05
- 8922 Stroelitz St
- 9014 Heaton St
- 9033 Palm St
- 9022 Palm St
- 8 Duckhook Dr
- 8825 Olive St
- 3509 Leonidas St
- 8733 Olive St
- 8735 Olive St
- 8801 Olive St
- 422 S Bernadotte St
- 4738 Banks St
- 4301 Tulane Ave
- 506 S Murat St Unit 506
- 3323 Cherry St Unit 2
- 316 S Bernadotte St
- 8520 Forshey St
- 8812 Oleander St
- 8810 Oleander St
- 426 S Hennessey St







