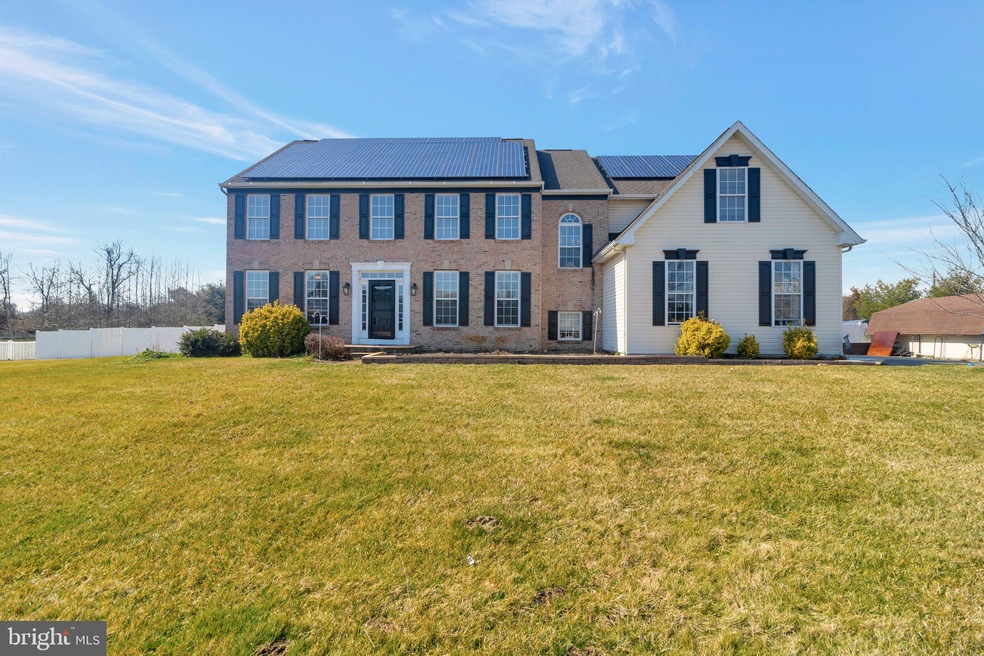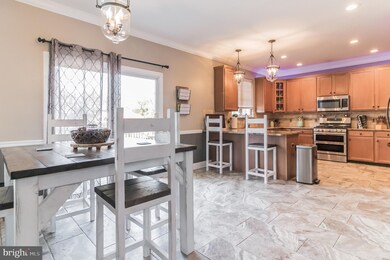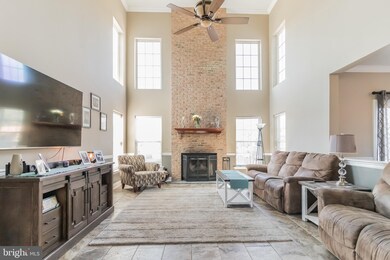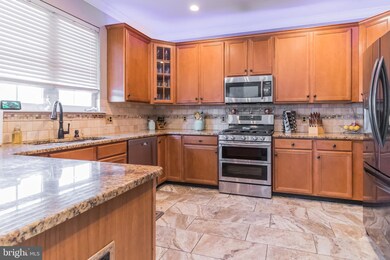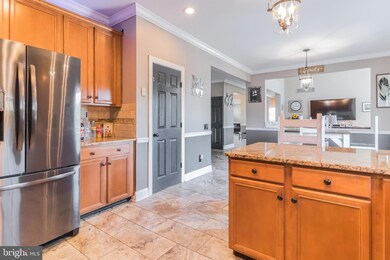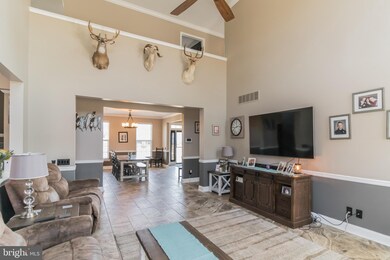
109 Nottingham Way Swedesboro, NJ 08085
Woolwich Township NeighborhoodHighlights
- Home Theater
- Private Pool
- Colonial Architecture
- Gen. Charles G. Harker School Rated A-
- 1.1 Acre Lot
- No HOA
About This Home
As of August 2020BACK ON THE MARKET!! Welcome to this stately brick front home! This home has something for everyone in the family. Do you love the outdoors? The backyard features an in-ground pool, gazebo, basketball court and a two-tier deck! Walk through the front door of this sprawling abode into the grand hallway. On your right you will find the huge formal dining room. To your left is a formal living room. Walk further into the home and enter your two-story family room with a custom brick mantle that stretches to the ceiling! This open floor plan continues to flow into the kitchen! The kitchen has custom counter tops and maple cabinets. On the other side of the family room is the nice sized office/den to be used any way you see fit. The lower level has so much to offer! You will find a Media room, the play area for the small ones and the 5th bedroom. Also located on the lower level is a full bathroom. This area could be used as an in-law suite. It also features a central tiled area for entertaining. Upstairs houses the rest of the bedrooms. That includes the master suite. The master suite offers a soaking tub with a separate shower. The bedroom has it's own sitting area and also features multiple closets. The other 2 bedrooms are connected with a Jack & Jill bathroom. This place was built for entertaining. The seller may include all of the media room and pool equipment with an acceptable offer. The hvac and septic system have already been updated. The home also has solar panels to keep the cost of electric down. The panels will be transferred with the home.
Last Agent to Sell the Property
RE/MAX Preferred - Mullica Hill Listed on: 03/09/2020

Home Details
Home Type
- Single Family
Est. Annual Taxes
- $15,734
Year Built
- Built in 2002
Parking
- Driveway
Home Design
- Colonial Architecture
- Frame Construction
Interior Spaces
- Property has 2 Levels
- Home Theater
- Den
- Game Room
- Finished Basement
Bedrooms and Bathrooms
Utilities
- Forced Air Heating and Cooling System
- Cooling System Utilizes Natural Gas
- Natural Gas Water Heater
- Private Sewer
Additional Features
- Private Pool
- 1.1 Acre Lot
Community Details
- No Home Owners Association
- Inverness Subdivision
Listing and Financial Details
- Tax Lot 00004 02
- Assessor Parcel Number 24-00040-00004 02
Ownership History
Purchase Details
Home Financials for this Owner
Home Financials are based on the most recent Mortgage that was taken out on this home.Purchase Details
Home Financials for this Owner
Home Financials are based on the most recent Mortgage that was taken out on this home.Purchase Details
Home Financials for this Owner
Home Financials are based on the most recent Mortgage that was taken out on this home.Purchase Details
Home Financials for this Owner
Home Financials are based on the most recent Mortgage that was taken out on this home.Purchase Details
Home Financials for this Owner
Home Financials are based on the most recent Mortgage that was taken out on this home.Purchase Details
Home Financials for this Owner
Home Financials are based on the most recent Mortgage that was taken out on this home.Purchase Details
Similar Homes in Swedesboro, NJ
Home Values in the Area
Average Home Value in this Area
Purchase History
| Date | Type | Sale Price | Title Company |
|---|---|---|---|
| Deed | $459,900 | None Listed On Document | |
| Deed | $430,000 | Federation Title Agency Inc | |
| Deed | $410,000 | Foundation Title Llc | |
| Bargain Sale Deed | $402,000 | Congress | |
| Interfamily Deed Transfer | -- | Transcontinental Title Co | |
| Bargain Sale Deed | $304,895 | Surety Title Corporation | |
| Bargain Sale Deed | $360,000 | -- |
Mortgage History
| Date | Status | Loan Amount | Loan Type |
|---|---|---|---|
| Previous Owner | $459,900 | VA | |
| Previous Owner | $408,500 | New Conventional | |
| Previous Owner | $410,000 | VA | |
| Previous Owner | $55,000 | Stand Alone Second | |
| Previous Owner | $50,000 | No Value Available | |
| Previous Owner | $400,000 | No Value Available | |
| Previous Owner | $25,000 | Unknown | |
| Previous Owner | $381,900 | Credit Line Revolving | |
| Previous Owner | $339,150 | Stand Alone Refi Refinance Of Original Loan | |
| Previous Owner | $243,916 | Purchase Money Mortgage |
Property History
| Date | Event | Price | Change | Sq Ft Price |
|---|---|---|---|---|
| 08/17/2020 08/17/20 | Sold | $459,900 | 0.0% | $85 / Sq Ft |
| 07/14/2020 07/14/20 | Pending | -- | -- | -- |
| 07/14/2020 07/14/20 | For Sale | $459,900 | 0.0% | $85 / Sq Ft |
| 06/03/2020 06/03/20 | Pending | -- | -- | -- |
| 03/09/2020 03/09/20 | For Sale | $459,900 | +7.0% | $85 / Sq Ft |
| 08/19/2016 08/19/16 | Sold | $430,000 | +0.9% | $79 / Sq Ft |
| 06/27/2016 06/27/16 | Pending | -- | -- | -- |
| 06/10/2016 06/10/16 | For Sale | $426,000 | +3.9% | $78 / Sq Ft |
| 10/22/2014 10/22/14 | Sold | $410,000 | +2.5% | $76 / Sq Ft |
| 10/20/2014 10/20/14 | Price Changed | $400,000 | 0.0% | $74 / Sq Ft |
| 10/17/2014 10/17/14 | Pending | -- | -- | -- |
| 10/01/2014 10/01/14 | Price Changed | $400,000 | 0.0% | $74 / Sq Ft |
| 09/30/2014 09/30/14 | Pending | -- | -- | -- |
| 08/20/2014 08/20/14 | Pending | -- | -- | -- |
| 08/08/2014 08/08/14 | For Sale | $400,000 | -- | $74 / Sq Ft |
Tax History Compared to Growth
Tax History
| Year | Tax Paid | Tax Assessment Tax Assessment Total Assessment is a certain percentage of the fair market value that is determined by local assessors to be the total taxable value of land and additions on the property. | Land | Improvement |
|---|---|---|---|---|
| 2024 | -- | $473,300 | $63,000 | $410,300 |
| 2023 | -- | $473,300 | $63,000 | $410,300 |
| 2022 | -- | $473,300 | $63,000 | $410,300 |
| 2021 | $15,734 | $473,300 | $63,000 | $410,300 |
| 2020 | $16,239 | $473,300 | $63,000 | $410,300 |
| 2019 | $15,734 | $418,900 | $72,000 | $346,900 |
| 2018 | $15,671 | $418,900 | $72,000 | $346,900 |
| 2017 | $15,365 | $418,900 | $72,000 | $346,900 |
| 2016 | $15,214 | $418,900 | $72,000 | $346,900 |
| 2015 | -- | $418,900 | $72,000 | $346,900 |
| 2014 | $14,125 | $418,900 | $72,000 | $346,900 |
Agents Affiliated with this Home
-

Seller's Agent in 2020
Patrick Gillin
RE/MAX
(609) 868-3756
1 in this area
27 Total Sales
-

Buyer's Agent in 2020
Christina Pagonis
Keller Williams Hometown
(856) 237-7017
3 in this area
35 Total Sales
-

Seller's Agent in 2016
Laurie Kramer
BHHS Fox & Roach
(856) 343-6025
11 in this area
54 Total Sales
-

Seller's Agent in 2014
Haley DeStefano
Real Broker, LLC
(856) 981-2717
73 in this area
236 Total Sales
-

Buyer's Agent in 2014
Deborah Jacques
Century 21 - Rauh & Johns
(609) 315-3896
3 in this area
14 Total Sales
Map
Source: Bright MLS
MLS Number: NJGL255960
APN: 24-00040-0000-00004-02
- 14 Forrest Ct
- 21 Forrest Ct
- 76 Weston Dr
- 83 Weston Dr
- 2 Sweetgum St
- 157 Merseyside Dr
- 138 Merseyside Dr
- 119 Norwich St
- 19 Cottonwood Rd
- 133 Bantry St
- 39 Roundstone Run
- 43 Roundstone Run
- 108 Roundstone Run
- 206 Dalton Dr
- 202 Dalton Dr
- 213 Dalton Dr
- 211 Dalton Dr
- 122 Roundstone Run
- 501 Sammy St
- 201 Sammy St
