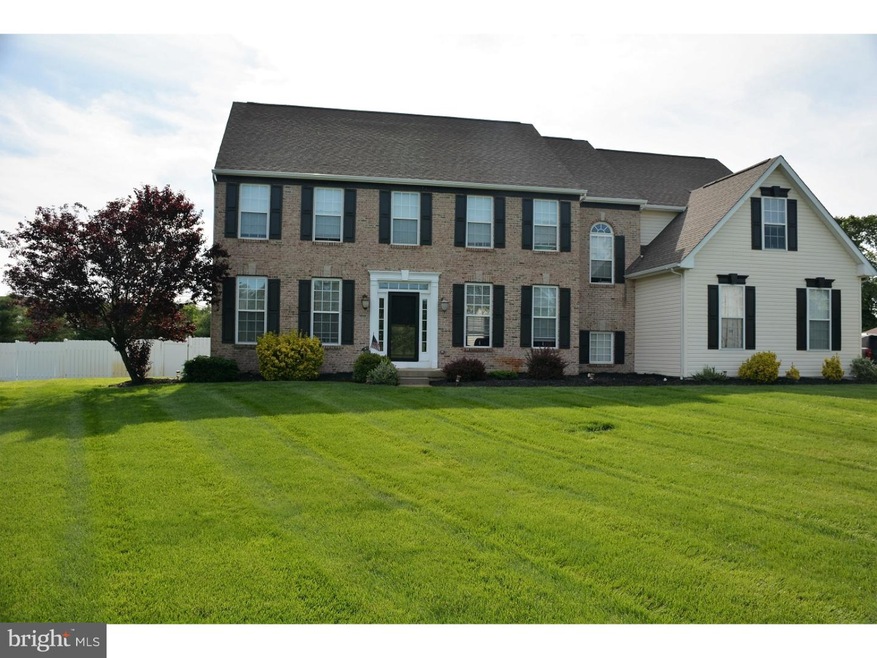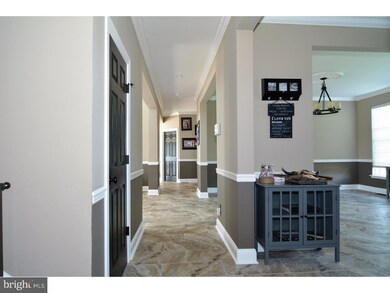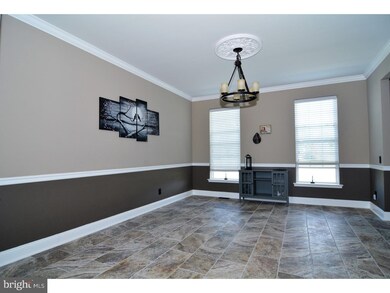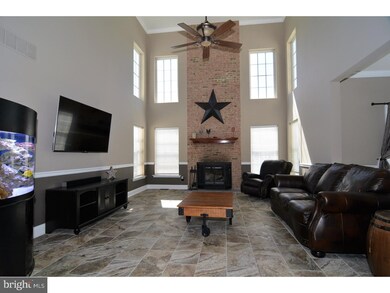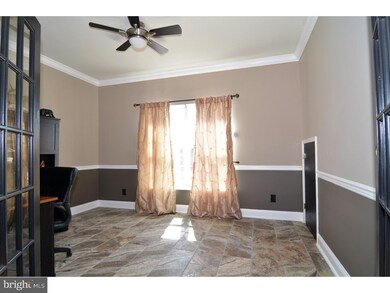
109 Nottingham Way Swedesboro, NJ 08085
Woolwich Township NeighborhoodHighlights
- In Ground Pool
- 1.1 Acre Lot
- Deck
- Gen. Charles G. Harker School Rated A-
- Colonial Architecture
- Cathedral Ceiling
About This Home
As of August 2020This stately brick front colonial style home is located in a desirable mature neighborhood. Situated on an acre+ lot and enhanced by a stunning in-ground pool, over sized 2 tier deck, privacy vinyl fencing in a well manacured backyard complete with an irrigation sytem. Numerous upgraded features include; a BRAND NEW septic system, BRAND NEW top quality tile flooring through out most of the main floor, laundry room and finished lower level. BRAND NEW quality carpeting throught the reminder of the home. The NEWLY finished lower level offers something for everyone in the family. An amazing space to entertain family and friends. State of the art and highlighted with a Media room, workout/exercise area/playroom, an additional 5th bedroom, full size bathroom and open area to kick back and relax. This is an outstanding FIRST CLASS contractors quality finished living space. The family room boasts a brick fireplace, cathedral ceilings, it opens to the massive eat in kitchen that features 42" maple cabinets, granite countertops, breakfast bar and gourmet kitchen stainless steel appliances. Also included is a BRAND NEW gas dual zone HVAC system. Master bedrooms suite offers a masterbath with a garden tub and separate shower, sitting area and 2 walk in closets. There are so many other features included. Why buy new construction when you can get so much more at a attractive price. Easy commute to Philadelphia, Delaware and Philadelphia Airport. Great school system and neighborhood
Last Agent to Sell the Property
BHHS Fox & Roach-Mullica Hill South License #8738536 Listed on: 06/10/2016

Home Details
Home Type
- Single Family
Est. Annual Taxes
- $14,400
Year Built
- Built in 2002
Lot Details
- 1.1 Acre Lot
- Sprinkler System
- Property is zoned RES.
Parking
- 2 Car Garage
- Garage Door Opener
- Driveway
Home Design
- Colonial Architecture
- Brick Exterior Construction
- Vinyl Siding
Interior Spaces
- Property has 2 Levels
- Cathedral Ceiling
- Ceiling Fan
- Brick Fireplace
- Family Room
- Living Room
- Dining Room
- Finished Basement
- Basement Fills Entire Space Under The House
- Attic
Kitchen
- Breakfast Area or Nook
- Butlers Pantry
- Built-In Range
- Built-In Microwave
- Dishwasher
Flooring
- Wall to Wall Carpet
- Tile or Brick
Bedrooms and Bathrooms
- 5 Bedrooms
- En-Suite Primary Bedroom
- En-Suite Bathroom
- In-Law or Guest Suite
- 3.5 Bathrooms
Laundry
- Laundry Room
- Laundry on main level
Outdoor Features
- In Ground Pool
- Deck
- Exterior Lighting
- Play Equipment
Schools
- Kingsway Regional Middle School
- Kingsway Regional High School
Utilities
- Forced Air Zoned Heating and Cooling System
- Heating System Uses Gas
- Well
- Natural Gas Water Heater
- On Site Septic
Community Details
- No Home Owners Association
- Inverness Subdivision
Listing and Financial Details
- Tax Lot 00004 02
- Assessor Parcel Number 24-00040-00004 02
Ownership History
Purchase Details
Home Financials for this Owner
Home Financials are based on the most recent Mortgage that was taken out on this home.Purchase Details
Home Financials for this Owner
Home Financials are based on the most recent Mortgage that was taken out on this home.Purchase Details
Home Financials for this Owner
Home Financials are based on the most recent Mortgage that was taken out on this home.Purchase Details
Home Financials for this Owner
Home Financials are based on the most recent Mortgage that was taken out on this home.Purchase Details
Home Financials for this Owner
Home Financials are based on the most recent Mortgage that was taken out on this home.Purchase Details
Home Financials for this Owner
Home Financials are based on the most recent Mortgage that was taken out on this home.Purchase Details
Similar Homes in Swedesboro, NJ
Home Values in the Area
Average Home Value in this Area
Purchase History
| Date | Type | Sale Price | Title Company |
|---|---|---|---|
| Deed | $459,900 | None Listed On Document | |
| Deed | $430,000 | Federation Title Agency Inc | |
| Deed | $410,000 | Foundation Title Llc | |
| Bargain Sale Deed | $402,000 | Congress | |
| Interfamily Deed Transfer | -- | Transcontinental Title Co | |
| Bargain Sale Deed | $304,895 | Surety Title Corporation | |
| Bargain Sale Deed | $360,000 | -- |
Mortgage History
| Date | Status | Loan Amount | Loan Type |
|---|---|---|---|
| Previous Owner | $459,900 | VA | |
| Previous Owner | $408,500 | New Conventional | |
| Previous Owner | $410,000 | VA | |
| Previous Owner | $55,000 | Stand Alone Second | |
| Previous Owner | $50,000 | No Value Available | |
| Previous Owner | $400,000 | No Value Available | |
| Previous Owner | $25,000 | Unknown | |
| Previous Owner | $381,900 | Credit Line Revolving | |
| Previous Owner | $339,150 | Stand Alone Refi Refinance Of Original Loan | |
| Previous Owner | $243,916 | Purchase Money Mortgage |
Property History
| Date | Event | Price | Change | Sq Ft Price |
|---|---|---|---|---|
| 08/17/2020 08/17/20 | Sold | $459,900 | 0.0% | $85 / Sq Ft |
| 07/14/2020 07/14/20 | Pending | -- | -- | -- |
| 07/14/2020 07/14/20 | For Sale | $459,900 | 0.0% | $85 / Sq Ft |
| 06/03/2020 06/03/20 | Pending | -- | -- | -- |
| 03/09/2020 03/09/20 | For Sale | $459,900 | +7.0% | $85 / Sq Ft |
| 08/19/2016 08/19/16 | Sold | $430,000 | +0.9% | $79 / Sq Ft |
| 06/27/2016 06/27/16 | Pending | -- | -- | -- |
| 06/10/2016 06/10/16 | For Sale | $426,000 | +3.9% | $78 / Sq Ft |
| 10/22/2014 10/22/14 | Sold | $410,000 | +2.5% | $76 / Sq Ft |
| 10/20/2014 10/20/14 | Price Changed | $400,000 | 0.0% | $74 / Sq Ft |
| 10/17/2014 10/17/14 | Pending | -- | -- | -- |
| 10/01/2014 10/01/14 | Price Changed | $400,000 | 0.0% | $74 / Sq Ft |
| 09/30/2014 09/30/14 | Pending | -- | -- | -- |
| 08/20/2014 08/20/14 | Pending | -- | -- | -- |
| 08/08/2014 08/08/14 | For Sale | $400,000 | -- | $74 / Sq Ft |
Tax History Compared to Growth
Tax History
| Year | Tax Paid | Tax Assessment Tax Assessment Total Assessment is a certain percentage of the fair market value that is determined by local assessors to be the total taxable value of land and additions on the property. | Land | Improvement |
|---|---|---|---|---|
| 2024 | -- | $473,300 | $63,000 | $410,300 |
| 2023 | -- | $473,300 | $63,000 | $410,300 |
| 2022 | -- | $473,300 | $63,000 | $410,300 |
| 2021 | $15,734 | $473,300 | $63,000 | $410,300 |
| 2020 | $16,239 | $473,300 | $63,000 | $410,300 |
| 2019 | $15,734 | $418,900 | $72,000 | $346,900 |
| 2018 | $15,671 | $418,900 | $72,000 | $346,900 |
| 2017 | $15,365 | $418,900 | $72,000 | $346,900 |
| 2016 | $15,214 | $418,900 | $72,000 | $346,900 |
| 2015 | -- | $418,900 | $72,000 | $346,900 |
| 2014 | $14,125 | $418,900 | $72,000 | $346,900 |
Agents Affiliated with this Home
-
Patrick Gillin

Seller's Agent in 2020
Patrick Gillin
RE/MAX
(609) 868-3756
1 in this area
30 Total Sales
-
Christina Pagonis

Buyer's Agent in 2020
Christina Pagonis
Keller Williams Hometown
(856) 237-7017
3 in this area
36 Total Sales
-
Laurie Kramer

Seller's Agent in 2016
Laurie Kramer
BHHS Fox & Roach
(856) 343-6025
12 in this area
56 Total Sales
-
Haley DeStefano

Seller's Agent in 2014
Haley DeStefano
Real Broker, LLC
(856) 981-2717
74 in this area
241 Total Sales
-
Deborah Jacques

Buyer's Agent in 2014
Deborah Jacques
Century 21 - Rauh & Johns
(609) 315-3896
3 in this area
14 Total Sales
Map
Source: Bright MLS
MLS Number: 1002441720
APN: 24-00040-0000-00004-02
- 310 Nicklaus Ct
- 14 Forrest Ct
- 76 Weston Dr
- 83 Weston Dr
- 157 Merseyside Dr
- 138 Merseyside Dr
- 119 Norwich St
- 133 Bantry St
- 112 Hunters Run
- 101 Bantry St
- 43 Roundstone Run
- 108 Roundstone Run
- 213 Dalton Dr
- 504 Sammy St
- 349 Rainey Rd
- 361 Rainey Rd
- 194 Jockey Hollow Run
- 2 Terrys Terrace
- 29 Embassy Dr
- 220 Wilshire Blvd
