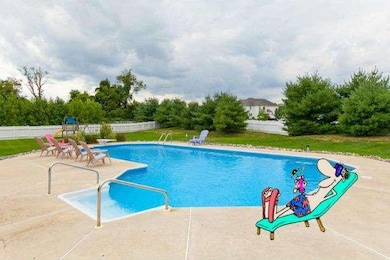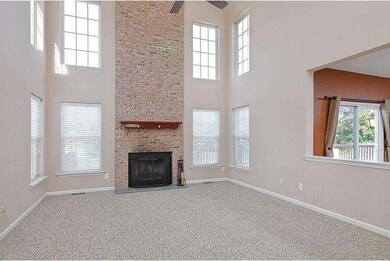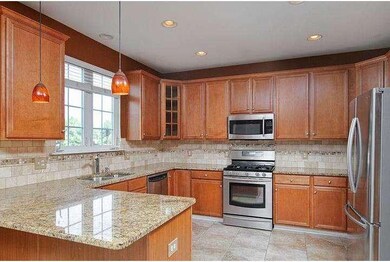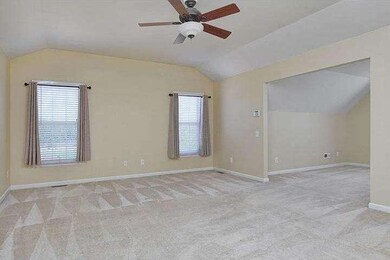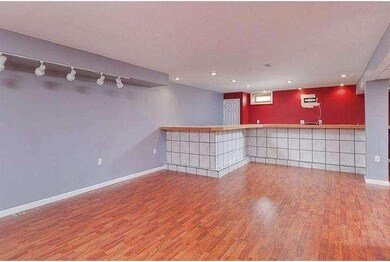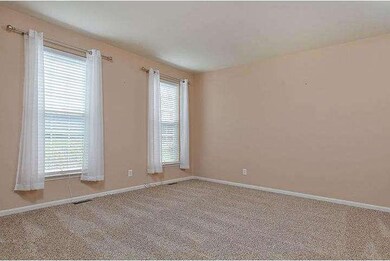
109 Nottingham Way Swedesboro, NJ 08085
Woolwich Township NeighborhoodHighlights
- In Ground Pool
- 1.1 Acre Lot
- Deck
- Gen. Charles G. Harker School Rated A-
- Colonial Architecture
- Cathedral Ceiling
About This Home
As of August 2020Nestled in a beautiful manicured neighborhood, this executive home is spectacular in every detail. Designed for entertaining, this home and grounds reflect the lifestyle you deserve. The open airy floor plan boasts a gourmet kitchen with stainless steel appliances, 42" maple cabinets, tile floors, pantry, five burner range and granite counters. Enjoy your first cup of coffee in the sun drenched breakfast room with enticing views of the backyard paradise. The spectacular family room is open to the kitchen and features a soaring volume ceiling and lots of sunny windows. On chilly nights, curl up in front of the cozy fireplace with a glass of wine and enjoy the good life. Host your next holiday meal in the elegant formal dining room. Double French doors lead to the convenient first floor study. The master retreat includes a sitting room, two walk-in closets and luxurious bath with a garden tub! The additional bedrooms are spacious with generous closet space. The huge finished basement has an exercise room, a full bath and a gigantic recreation area. Get ready to invite your friends over to watch football and belly up to the wet bar. The lush backyard will make every day feel like a vacation in a 5 star resort! Barbeque on the large two tiered deck. The in-ground saltwater pool is freeform and heated! How many homes offer a real basketball court?...this one does! Check out the desirable Kingsway Schools. Additional amenities includes: dual zone HVAC, lawn irrigation system, vinyl privacy fencing, wet bar in the basement and more! Easy commute to Philadelphia, Delaware, Delaware County and the Philadelphia Airport. Great schools?Great neighborhood?Great home!!!
Home Details
Home Type
- Single Family
Est. Annual Taxes
- $14,125
Year Built
- Built in 2002
Lot Details
- 1.1 Acre Lot
- Sprinkler System
Parking
- 2 Car Direct Access Garage
- 3 Open Parking Spaces
- Garage Door Opener
- Driveway
- On-Street Parking
Home Design
- Colonial Architecture
- Brick Exterior Construction
- Pitched Roof
- Shingle Roof
- Vinyl Siding
Interior Spaces
- Property has 2 Levels
- Wet Bar
- Cathedral Ceiling
- Ceiling Fan
- Stone Fireplace
- Family Room
- Living Room
- Dining Room
- Finished Basement
- Basement Fills Entire Space Under The House
- Laundry on main level
- Attic
Kitchen
- Butlers Pantry
- Self-Cleaning Oven
- Built-In Range
- Built-In Microwave
- Dishwasher
Flooring
- Wood
- Wall to Wall Carpet
- Tile or Brick
Bedrooms and Bathrooms
- 4 Bedrooms
- En-Suite Primary Bedroom
- En-Suite Bathroom
- 3.5 Bathrooms
- Walk-in Shower
Outdoor Features
- In Ground Pool
- Deck
- Exterior Lighting
- Shed
Schools
- Kingsway Regional Middle School
- Kingsway Regional High School
Utilities
- Cooling System Utilizes Bottled Gas
- Forced Air Zoned Heating and Cooling System
- Heating System Uses Gas
- Heating System Uses Propane
- Underground Utilities
- Well
- Propane Water Heater
- On Site Septic
Community Details
- No Home Owners Association
- Built by PULTE
- Inverness Subdivision, Sherwood Floorplan
Listing and Financial Details
- Tax Lot 00004 02
- Assessor Parcel Number 24-00040-00004 02
Ownership History
Purchase Details
Home Financials for this Owner
Home Financials are based on the most recent Mortgage that was taken out on this home.Purchase Details
Home Financials for this Owner
Home Financials are based on the most recent Mortgage that was taken out on this home.Purchase Details
Home Financials for this Owner
Home Financials are based on the most recent Mortgage that was taken out on this home.Purchase Details
Home Financials for this Owner
Home Financials are based on the most recent Mortgage that was taken out on this home.Purchase Details
Home Financials for this Owner
Home Financials are based on the most recent Mortgage that was taken out on this home.Purchase Details
Home Financials for this Owner
Home Financials are based on the most recent Mortgage that was taken out on this home.Purchase Details
Similar Home in Swedesboro, NJ
Home Values in the Area
Average Home Value in this Area
Purchase History
| Date | Type | Sale Price | Title Company |
|---|---|---|---|
| Deed | $459,900 | None Listed On Document | |
| Deed | $430,000 | Federation Title Agency Inc | |
| Deed | $410,000 | Foundation Title Llc | |
| Bargain Sale Deed | $402,000 | Congress | |
| Interfamily Deed Transfer | -- | Transcontinental Title Co | |
| Bargain Sale Deed | $304,895 | Surety Title Corporation | |
| Bargain Sale Deed | $360,000 | -- |
Mortgage History
| Date | Status | Loan Amount | Loan Type |
|---|---|---|---|
| Previous Owner | $459,900 | VA | |
| Previous Owner | $408,500 | New Conventional | |
| Previous Owner | $410,000 | VA | |
| Previous Owner | $55,000 | Stand Alone Second | |
| Previous Owner | $50,000 | No Value Available | |
| Previous Owner | $400,000 | No Value Available | |
| Previous Owner | $25,000 | Unknown | |
| Previous Owner | $381,900 | Credit Line Revolving | |
| Previous Owner | $339,150 | Stand Alone Refi Refinance Of Original Loan | |
| Previous Owner | $243,916 | Purchase Money Mortgage |
Property History
| Date | Event | Price | Change | Sq Ft Price |
|---|---|---|---|---|
| 08/17/2020 08/17/20 | Sold | $459,900 | 0.0% | $85 / Sq Ft |
| 07/14/2020 07/14/20 | Pending | -- | -- | -- |
| 07/14/2020 07/14/20 | For Sale | $459,900 | 0.0% | $85 / Sq Ft |
| 06/03/2020 06/03/20 | Pending | -- | -- | -- |
| 03/09/2020 03/09/20 | For Sale | $459,900 | +7.0% | $85 / Sq Ft |
| 08/19/2016 08/19/16 | Sold | $430,000 | +0.9% | $79 / Sq Ft |
| 06/27/2016 06/27/16 | Pending | -- | -- | -- |
| 06/10/2016 06/10/16 | For Sale | $426,000 | +3.9% | $78 / Sq Ft |
| 10/22/2014 10/22/14 | Sold | $410,000 | +2.5% | $76 / Sq Ft |
| 10/20/2014 10/20/14 | Price Changed | $400,000 | 0.0% | $74 / Sq Ft |
| 10/17/2014 10/17/14 | Pending | -- | -- | -- |
| 10/01/2014 10/01/14 | Price Changed | $400,000 | 0.0% | $74 / Sq Ft |
| 09/30/2014 09/30/14 | Pending | -- | -- | -- |
| 08/20/2014 08/20/14 | Pending | -- | -- | -- |
| 08/08/2014 08/08/14 | For Sale | $400,000 | -- | $74 / Sq Ft |
Tax History Compared to Growth
Tax History
| Year | Tax Paid | Tax Assessment Tax Assessment Total Assessment is a certain percentage of the fair market value that is determined by local assessors to be the total taxable value of land and additions on the property. | Land | Improvement |
|---|---|---|---|---|
| 2024 | -- | $473,300 | $63,000 | $410,300 |
| 2023 | -- | $473,300 | $63,000 | $410,300 |
| 2022 | -- | $473,300 | $63,000 | $410,300 |
| 2021 | $15,734 | $473,300 | $63,000 | $410,300 |
| 2020 | $16,239 | $473,300 | $63,000 | $410,300 |
| 2019 | $15,734 | $418,900 | $72,000 | $346,900 |
| 2018 | $15,671 | $418,900 | $72,000 | $346,900 |
| 2017 | $15,365 | $418,900 | $72,000 | $346,900 |
| 2016 | $15,214 | $418,900 | $72,000 | $346,900 |
| 2015 | -- | $418,900 | $72,000 | $346,900 |
| 2014 | $14,125 | $418,900 | $72,000 | $346,900 |
Agents Affiliated with this Home
-
Patrick Gillin

Seller's Agent in 2020
Patrick Gillin
RE/MAX
(609) 868-3756
1 in this area
30 Total Sales
-
Christina Pagonis

Buyer's Agent in 2020
Christina Pagonis
Keller Williams Hometown
(856) 237-7017
3 in this area
36 Total Sales
-
Laurie Kramer

Seller's Agent in 2016
Laurie Kramer
BHHS Fox & Roach
(856) 343-6025
12 in this area
56 Total Sales
-
Haley DeStefano

Seller's Agent in 2014
Haley DeStefano
Real Broker, LLC
(856) 981-2717
74 in this area
241 Total Sales
-
Deborah Jacques

Buyer's Agent in 2014
Deborah Jacques
Century 21 - Rauh & Johns
(609) 315-3896
3 in this area
14 Total Sales
Map
Source: Bright MLS
MLS Number: 1003040040
APN: 24-00040-0000-00004-02
- 310 Nicklaus Ct
- 14 Forrest Ct
- 76 Weston Dr
- 83 Weston Dr
- 157 Merseyside Dr
- 138 Merseyside Dr
- 119 Norwich St
- 133 Bantry St
- 112 Hunters Run
- 101 Bantry St
- 43 Roundstone Run
- 108 Roundstone Run
- 213 Dalton Dr
- 504 Sammy St
- 349 Rainey Rd
- 361 Rainey Rd
- 194 Jockey Hollow Run
- 2 Terrys Terrace
- 29 Embassy Dr
- 220 Wilshire Blvd

