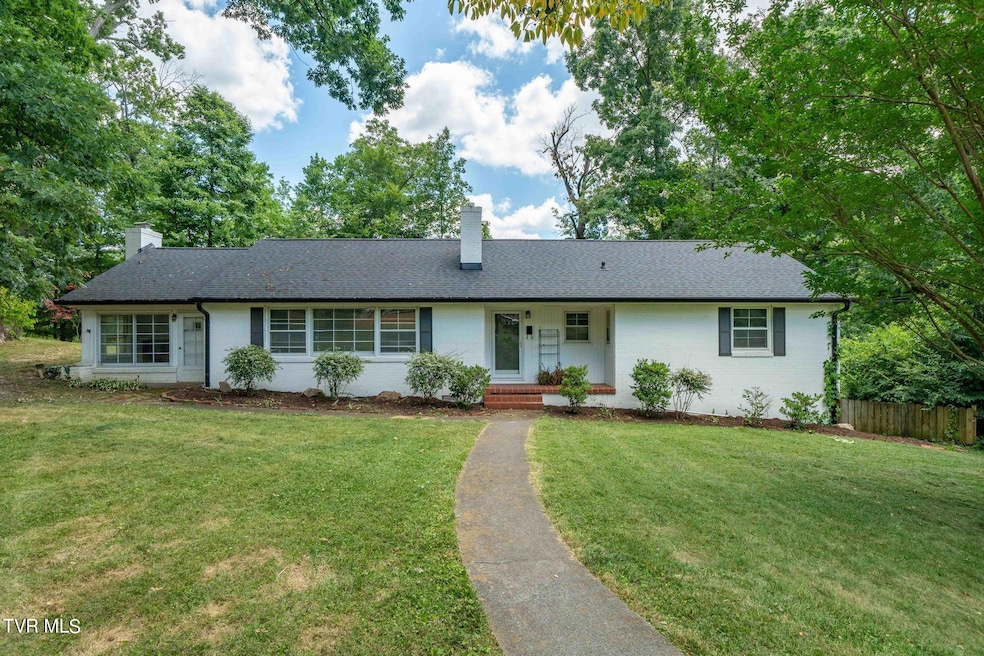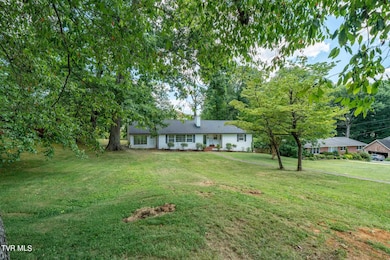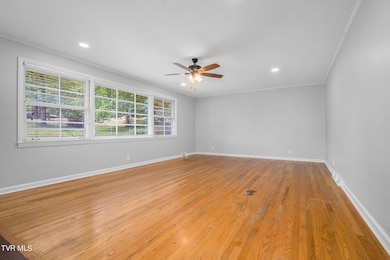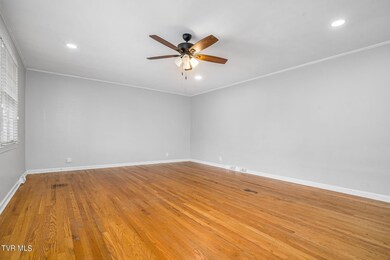109 Oak Ln Johnson City, TN 37604
Highlights
- Living Room with Fireplace
- Ranch Style House
- Eat-In Kitchen
- North Side Elementary School Rated A-
- Wood Flooring
- Entrance Foyer
About This Home
Experience the ease of one-level living in this updated 3-bedroom, 2-bathroom brick ranch home located in the heart of Johnson City's Tanglewood Subdivision. This conveniently situated home is close to dining, shopping, JCMC, and ETSU. The property features a spacious lot with mature trees providing ample shade and privacy. Enjoy the covered back patio, perfect for relaxation and entertaining. Inside, you'll find generously sized rooms and beautiful original hardwood flooring throughout the dining room, living room, foyer, and bedrooms. The kitchen boasts oak cabinetry and a breakfast area, adjacent to a large den with a fireplace. The expansive living room also includes a fireplace and built-in cabinetry. Additional amenities include a 2-car carport and a partial basement suitable for storage or a workshop area.
AVAILABLE IN SEPTEMBER!
Move-In Requirements
Security Deposit: $1,900
Last Month's Rent: $1,900
Pet Permitted with fee.
Listing Agent
Greater Impact Realty Jonesborough License #355267 Listed on: 07/14/2025
Home Details
Home Type
- Single Family
Est. Annual Taxes
- $1,347
Year Built
- Built in 1967
Lot Details
- 0.5 Acre Lot
- Lot Dimensions are 100' x 204.7'
- Level Lot
Parking
- 2 Carport Spaces
Home Design
- Ranch Style House
- Brick Exterior Construction
- Composition Roof
Interior Spaces
- 1,916 Sq Ft Home
- Entrance Foyer
- Living Room with Fireplace
- Den with Fireplace
- Crawl Space
- Washer and Electric Dryer Hookup
Kitchen
- Eat-In Kitchen
- Range
- Microwave
- Dishwasher
Flooring
- Wood
- Vinyl
Bedrooms and Bathrooms
- 3 Bedrooms
- 2 Full Bathrooms
Schools
- North Side Elementary School
- Indian Trail Middle School
- Science Hill High School
Utilities
- Central Heating and Cooling System
- Heat Pump System
Community Details
- Tanglewood Subdivision
Listing and Financial Details
- Assessor Parcel Number 046g A 008.00
Map
Source: Tennessee/Virginia Regional MLS
MLS Number: 9983131
APN: 046G-A-008.00
- 105 Oak Ln
- 203 Oak Ln
- 103 Dogwood Ln
- 225 Dogwood Ln
- 112 Barberry Rd Unit 40
- 1710 Sundale Rd
- 609 Spring Hill Rd Unit 7
- 1015 Montgomery St
- 820 Liberty Bell Blvd Unit 7
- 922 W Hillcrest Dr
- Tbd Eight Ave E
- 614 Davis St
- 1533 Pactolas Rd Unit 107
- 1533 Pactolas Rd Unit 105
- 1533 Pactolas Rd Unit 103
- 1533 Pactolas Rd Unit 106
- 1533 Pactolas Rd Unit 104
- 1533 Pactolas Rd Unit 102
- 609 Hollyhill Rd
- Tbd E Ave







