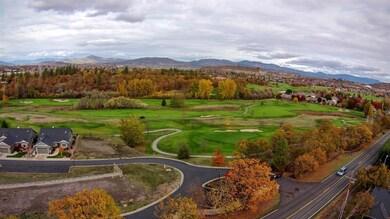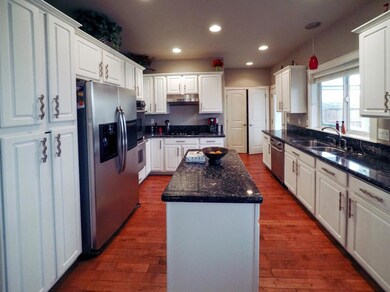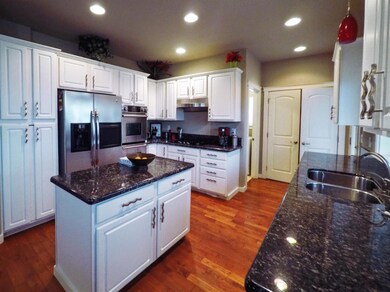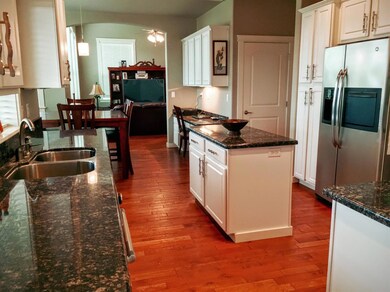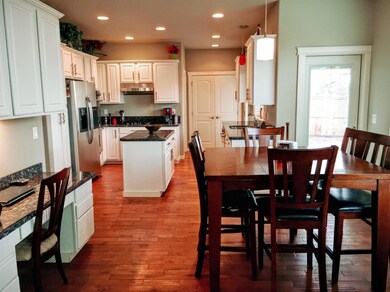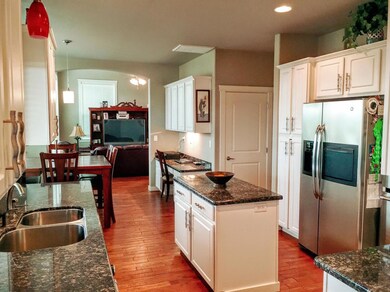
109 Oak Point Dr Eagle Point, OR 97524
Highlights
- RV Access or Parking
- Mountain View
- Wood Flooring
- Craftsman Architecture
- Vaulted Ceiling
- No HOA
About This Home
As of June 2019An upscale family home, this 4-bedroom/3-bath home is the perfect place to raise the kiddos. All bedrooms are upstairs creating great separation between kid and adult areas. Backyard includes covered patio, lawn and fire pit all perfect for play or entertaining. Huge kitchen with endless countertops, double-oven and a giant double-doored pantry. Nursery is adjacent to the master bedroom for easy access. Or escape the chaos by dipping into the soaking tub in the master bath or slip out to the upstairs patio overlooking your very own raised garden beds and the Eagle Point Golf Course. All this utility wrapped in the elegance of 12-ft ceilings, hand-scraped wood floors, Jenn-Air appliances, a double-sided gas fireplace, granite countertops, formal dining room and sitting room. An added bonus: Seller will credit Buyer for repainting home's exterior.
Last Agent to Sell the Property
eXp Realty, LLC License #200203320 Listed on: 11/21/2015

Last Buyer's Agent
Ben Joffer
Expert Properties Inc. License #201213836
Home Details
Home Type
- Single Family
Est. Annual Taxes
- $4,223
Year Built
- Built in 2005
Lot Details
- 7,841 Sq Ft Lot
- Fenced
- Level Lot
- Property is zoned R-1-8, R-1-8
Parking
- 2 Car Attached Garage
- Driveway
- RV Access or Parking
Home Design
- Craftsman Architecture
- Frame Construction
- Composition Roof
- Concrete Perimeter Foundation
Interior Spaces
- 2,395 Sq Ft Home
- 2-Story Property
- Central Vacuum
- Vaulted Ceiling
- Ceiling Fan
- Double Pane Windows
- Mountain Views
Kitchen
- Oven
- Cooktop
- Microwave
- Dishwasher
- Kitchen Island
- Disposal
Flooring
- Wood
- Carpet
- Tile
Bedrooms and Bathrooms
- 4 Bedrooms
- Walk-In Closet
Home Security
- Carbon Monoxide Detectors
- Fire and Smoke Detector
Outdoor Features
- Patio
Schools
- Eagle Rock Elementary School
- Eagle Point Middle School
- Eagle Point High School
Utilities
- Cooling Available
- Forced Air Heating System
- Heating System Uses Natural Gas
- Heat Pump System
- Water Heater
Community Details
- No Home Owners Association
Listing and Financial Details
- Assessor Parcel Number 10981065
Ownership History
Purchase Details
Home Financials for this Owner
Home Financials are based on the most recent Mortgage that was taken out on this home.Purchase Details
Home Financials for this Owner
Home Financials are based on the most recent Mortgage that was taken out on this home.Purchase Details
Home Financials for this Owner
Home Financials are based on the most recent Mortgage that was taken out on this home.Purchase Details
Home Financials for this Owner
Home Financials are based on the most recent Mortgage that was taken out on this home.Purchase Details
Home Financials for this Owner
Home Financials are based on the most recent Mortgage that was taken out on this home.Purchase Details
Purchase Details
Home Financials for this Owner
Home Financials are based on the most recent Mortgage that was taken out on this home.Purchase Details
Home Financials for this Owner
Home Financials are based on the most recent Mortgage that was taken out on this home.Similar Homes in Eagle Point, OR
Home Values in the Area
Average Home Value in this Area
Purchase History
| Date | Type | Sale Price | Title Company |
|---|---|---|---|
| Warranty Deed | $404,787 | First American Title | |
| Warranty Deed | $364,000 | Ticor Title Company Of Or | |
| Warranty Deed | $325,000 | First American | |
| Warranty Deed | $290,000 | Amerititle | |
| Special Warranty Deed | $270,074 | First American | |
| Trustee Deed | $292,000 | Fa | |
| Warranty Deed | $549,900 | Amerititle | |
| Warranty Deed | $130,000 | Amerititle |
Mortgage History
| Date | Status | Loan Amount | Loan Type |
|---|---|---|---|
| Open | $375,000 | New Conventional | |
| Closed | $304,000 | New Conventional | |
| Previous Owner | $291,200 | New Conventional | |
| Previous Owner | $335,725 | VA | |
| Previous Owner | $261,000 | New Conventional | |
| Previous Owner | $253,547 | FHA | |
| Previous Owner | $266,555 | FHA | |
| Previous Owner | $439,920 | Fannie Mae Freddie Mac | |
| Previous Owner | $289,500 | Construction | |
| Previous Owner | $97,500 | Purchase Money Mortgage |
Property History
| Date | Event | Price | Change | Sq Ft Price |
|---|---|---|---|---|
| 06/03/2019 06/03/19 | Sold | $404,788 | -3.6% | $169 / Sq Ft |
| 04/29/2019 04/29/19 | Pending | -- | -- | -- |
| 09/04/2018 09/04/18 | For Sale | $420,000 | +15.4% | $175 / Sq Ft |
| 04/19/2017 04/19/17 | Sold | $364,000 | -0.2% | $152 / Sq Ft |
| 03/16/2017 03/16/17 | Pending | -- | -- | -- |
| 03/03/2017 03/03/17 | For Sale | $364,900 | +12.3% | $152 / Sq Ft |
| 02/23/2016 02/23/16 | Sold | $325,000 | -7.1% | $136 / Sq Ft |
| 01/11/2016 01/11/16 | Pending | -- | -- | -- |
| 11/20/2015 11/20/15 | For Sale | $350,000 | +20.7% | $146 / Sq Ft |
| 02/07/2014 02/07/14 | Sold | $290,000 | -7.9% | $121 / Sq Ft |
| 01/20/2014 01/20/14 | Pending | -- | -- | -- |
| 12/05/2013 12/05/13 | For Sale | $315,000 | -- | $132 / Sq Ft |
Tax History Compared to Growth
Tax History
| Year | Tax Paid | Tax Assessment Tax Assessment Total Assessment is a certain percentage of the fair market value that is determined by local assessors to be the total taxable value of land and additions on the property. | Land | Improvement |
|---|---|---|---|---|
| 2024 | $4,904 | $347,940 | $104,420 | $243,520 |
| 2023 | $4,737 | $337,810 | $101,380 | $236,430 |
| 2022 | $4,608 | $337,810 | $101,380 | $236,430 |
| 2021 | $4,472 | $327,980 | $98,430 | $229,550 |
| 2020 | $4,751 | $318,430 | $95,560 | $222,870 |
| 2019 | $4,678 | $300,160 | $90,070 | $210,090 |
| 2018 | $4,589 | $291,420 | $87,450 | $203,970 |
| 2017 | $4,476 | $291,420 | $87,450 | $203,970 |
| 2016 | $4,389 | $274,700 | $82,420 | $192,280 |
| 2015 | $4,223 | $274,700 | $82,420 | $192,280 |
| 2014 | $4,062 | $258,940 | $77,690 | $181,250 |
Agents Affiliated with this Home
-
R
Seller's Agent in 2019
Ronald Harvey
44 North Realty Group
-
N
Buyer's Agent in 2019
Non Member
No Office
-
B
Seller's Agent in 2017
Ben Joffer
Expert Properties Inc.
(541) 899-7788
-
Lucinda Lowe

Seller Co-Listing Agent in 2017
Lucinda Lowe
Oregon Adventure Realty
(541) 890-6475
50 Total Sales
-
Ron Harvey

Buyer's Agent in 2017
Ron Harvey
Harvey Realty Group
(541) 210-5001
8 Total Sales
-
Michelle Lewis
M
Seller's Agent in 2016
Michelle Lewis
eXp Realty, LLC
(541) 944-4086
98 Total Sales
Map
Source: Southern Oregon MLS
MLS Number: 102961054
APN: 10981065
- 203 Skyhawk Dr
- 278 Echo Way
- 225 Morning Dove Trail
- 201 Morning Dove Trail
- 135 Hidden Valley Dr
- 149 Skyhawk Dr
- 163 Morning Dove Trail
- 113 Skyhawk Dr
- 97 Morning Dove Trail
- 33 Broken Stone Way
- 1314 S Shasta Ave Unit A
- 1065 S Shasta Ave
- 8 Falling Leaf Ln
- 1288 S Shasta Ave
- 52 Woodlands Dr
- 31 Wildwood Dr
- 0 Echo Way
- 71 Woodlands Dr
- 155 Glenwood Dr
- 111 Glenwood Dr

