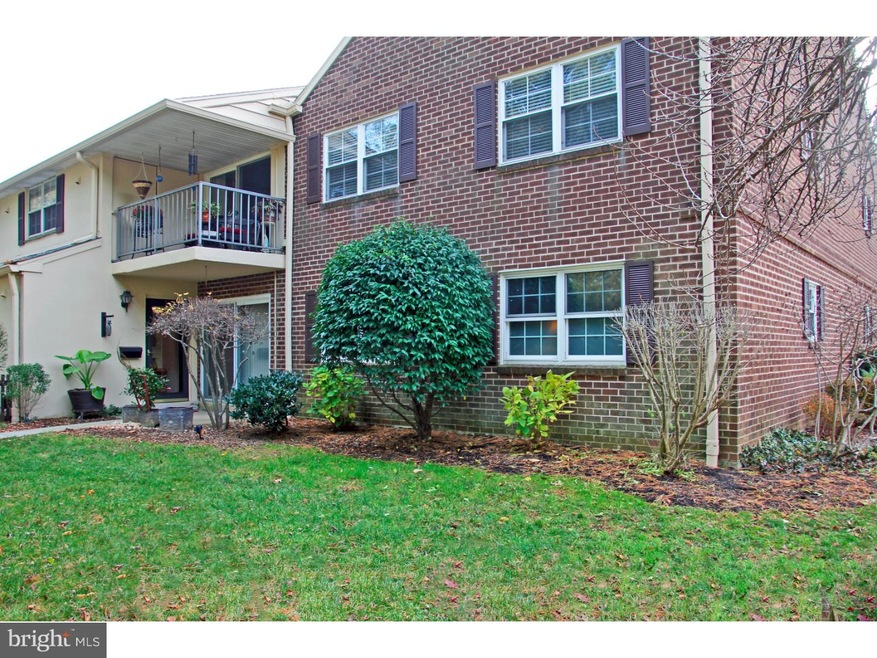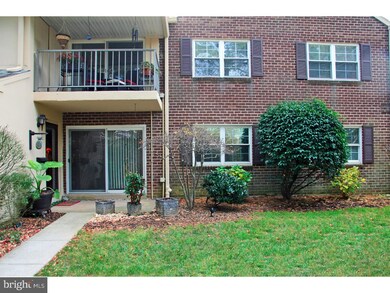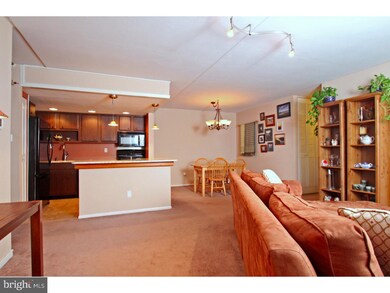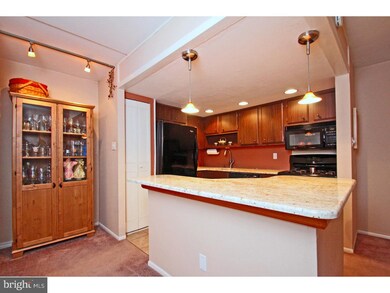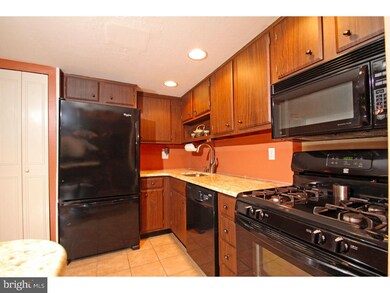Highlights
- Colonial Architecture
- Community Pool
- Porch
- New Eagle Elementary School Rated A+
- Tennis Courts
- Living Room
About This Home
As of June 2023Welcome to this beautifully updated 2 bedroom 2 bath end unit condo in desirable Old Forge Crossing. The unit features a very private setting and a newly installed energy efficient HVAC system. The inviting living area is open to the dining area and kitchen providing the ultimate in open concept centered living. The stylishly updated kitchen offers new granite counters, sleek black appliances, a full size refrigerator and new track lighting. The master bedroom en-suite offers an updated master bath and spacious walk-in closet. The second bedroom is adjacent to the renovated hall bath. Laundry room with full size washer and dryer. A lovely private garden along the unit's perimeter offers an abundance of perennials and flowering trees and bushes. This fantastic community includes a large swimming pool, tennis courts, walking paths and reflection pond as well as private access to the Chester Valley Trail where you can enjoy walking, jogging or biking. The community clubhouse and barn can be used for parties and community events. A fabulous location convenient to Valley Forge Park, Wilson Park and the Devon Train Station. Enjoy premium shopping along the Main Line and at nearby King of Prussia Mall, Wegmans, Trader Joes, Whole Foods. Easy access to Rtes. 202, 422, 76, 476. Condo fee includes pool, tennis, exterior maintenance, landscaping, snow removal, trash, hot water. Please make an appointment today to visit this wonderful home.
Property Details
Home Type
- Condominium
Est. Annual Taxes
- $2,494
Year Built
- Built in 1973
HOA Fees
- $320 Monthly HOA Fees
Parking
- Parking Lot
Home Design
- Colonial Architecture
- Brick Exterior Construction
Interior Spaces
- 1,025 Sq Ft Home
- Property has 1 Level
- Ceiling Fan
- Living Room
- Laundry on main level
Kitchen
- Built-In Range
- Built-In Microwave
- Dishwasher
- Kitchen Island
Bedrooms and Bathrooms
- 2 Bedrooms
- En-Suite Primary Bedroom
- En-Suite Bathroom
- 2 Full Bathrooms
Schools
- Conestoga Senior High School
Utilities
- Forced Air Heating and Cooling System
- Heating System Uses Gas
- Natural Gas Water Heater
- Cable TV Available
Additional Features
- Porch
- Property is in good condition
Listing and Financial Details
- Tax Lot 0518
- Assessor Parcel Number 43-05 -0518
Community Details
Overview
- Association fees include pool(s), common area maintenance, exterior building maintenance, lawn maintenance, snow removal, trash
- $1,920 Other One-Time Fees
- Old Forge Crossing Subdivision
Recreation
- Tennis Courts
- Community Pool
Map
Home Values in the Area
Average Home Value in this Area
Property History
| Date | Event | Price | Change | Sq Ft Price |
|---|---|---|---|---|
| 06/27/2023 06/27/23 | Sold | $310,000 | +10.7% | $302 / Sq Ft |
| 05/17/2023 05/17/23 | Pending | -- | -- | -- |
| 05/12/2023 05/12/23 | For Sale | $280,000 | +42.9% | $273 / Sq Ft |
| 05/11/2017 05/11/17 | Sold | $196,000 | -2.0% | $191 / Sq Ft |
| 03/30/2017 03/30/17 | Pending | -- | -- | -- |
| 03/11/2017 03/11/17 | Price Changed | $199,950 | -3.6% | $195 / Sq Ft |
| 02/23/2017 02/23/17 | Price Changed | $207,500 | -1.2% | $202 / Sq Ft |
| 12/04/2016 12/04/16 | For Sale | $210,000 | -- | $205 / Sq Ft |
Tax History
| Year | Tax Paid | Tax Assessment Tax Assessment Total Assessment is a certain percentage of the fair market value that is determined by local assessors to be the total taxable value of land and additions on the property. | Land | Improvement |
|---|---|---|---|---|
| 2024 | $3,083 | $87,520 | $22,760 | $64,760 |
| 2023 | $2,896 | $87,520 | $22,760 | $64,760 |
| 2022 | $2,821 | $87,520 | $22,760 | $64,760 |
| 2021 | $2,767 | $87,520 | $22,760 | $64,760 |
| 2020 | $2,691 | $87,520 | $22,760 | $64,760 |
| 2019 | $2,606 | $87,520 | $22,760 | $64,760 |
| 2018 | $2,554 | $87,520 | $22,760 | $64,760 |
| 2017 | $2,494 | $87,520 | $22,760 | $64,760 |
| 2016 | -- | $87,520 | $22,760 | $64,760 |
| 2015 | -- | $87,520 | $22,760 | $64,760 |
| 2014 | -- | $87,520 | $22,760 | $64,760 |
Mortgage History
| Date | Status | Loan Amount | Loan Type |
|---|---|---|---|
| Open | $173,500 | New Conventional | |
| Closed | $176,400 | New Conventional | |
| Previous Owner | $154,700 | New Conventional | |
| Previous Owner | $164,000 | Purchase Money Mortgage | |
| Previous Owner | $121,520 | No Value Available | |
| Previous Owner | $88,350 | No Value Available | |
| Previous Owner | $85,500 | No Value Available | |
| Closed | $22,785 | No Value Available |
Deed History
| Date | Type | Sale Price | Title Company |
|---|---|---|---|
| Deed | $196,000 | None Available | |
| Deed | $205,000 | -- | |
| Deed | $151,900 | -- | |
| Deed | $93,000 | -- | |
| Deed | $90,000 | -- |
Source: Bright MLS
MLS Number: 1003579435
APN: 43-005-0518.0000
- 307 Old Forge Crossing
- 467 Old Forge Crossing Unit 467
- 78 Peddrick Rd
- 204 Country Gate Rd
- 727 N Valley Forge Rd
- 103 Danor Ct
- 15 Patriot Cir
- 8 Hopkinson Ct
- 28 Hopkinson Ct Unit 163
- 832 Contention Ln
- 580 Gregory Ln
- 505 Delancy Cir
- 19 Chateau Cir Unit 29
- 1199 Heyward Rd Unit G34
- 541 Westwind Dr
- 130 Colket Ln
- 621 Vassar Rd
- 28 Elan Ln
- 1 Lfleur Unit 1
- 410 N Valley Forge Rd
