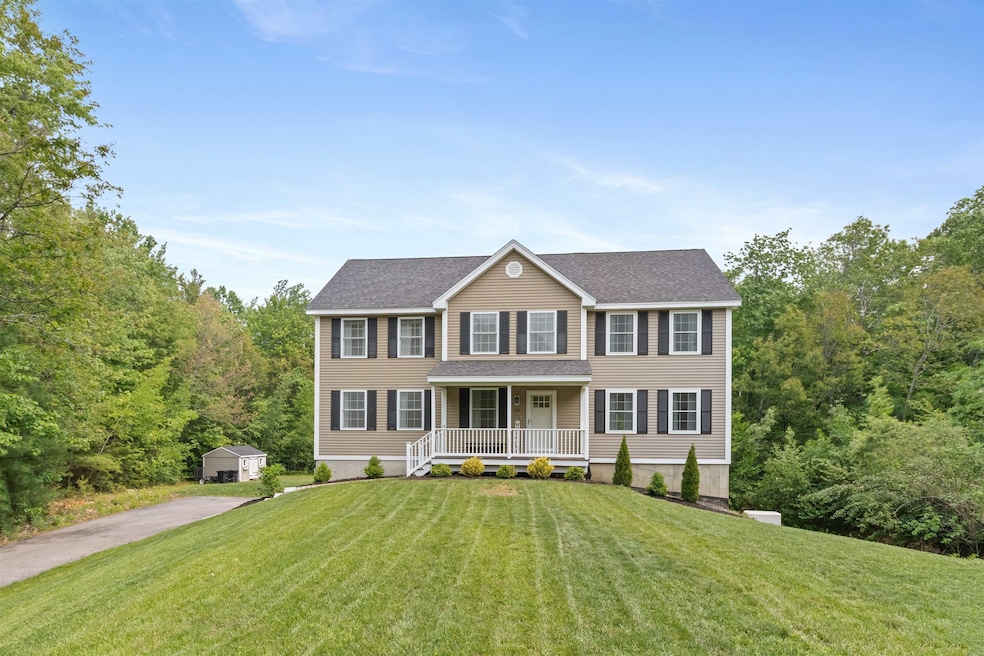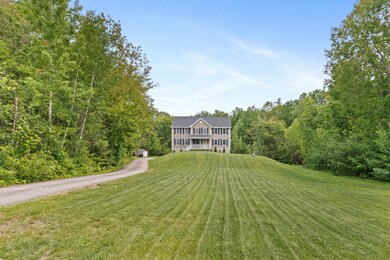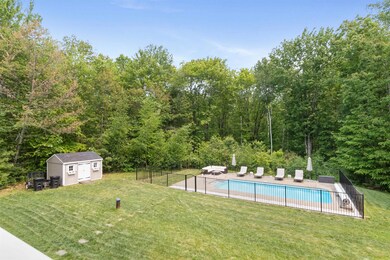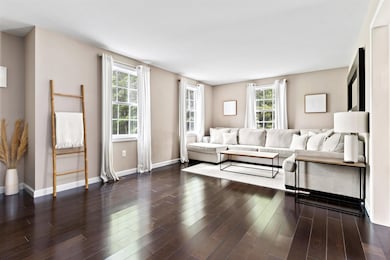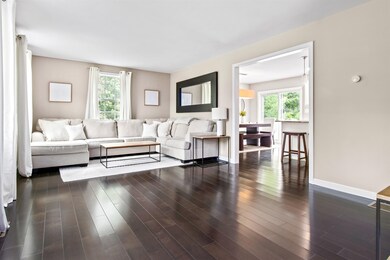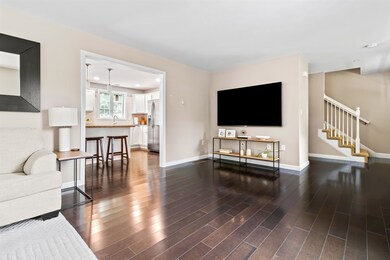
109 Olde Bridge Ln Epping, NH 03042
Highlights
- In Ground Pool
- Vaulted Ceiling
- Walk-In Closet
- Colonial Architecture
- Soaking Tub
- Shed
About This Home
As of June 2024ACCEPTED OFFER - OPEN HOUSE CANCELLED Nestled on a generous 1.44 acre plot in a quiet residential neighborhood, this 4 bedroom, 3.5 bathroom home spans an expansive 2,624 sqft. The well designed layout ensures a seamless flow between rooms, creating a welcoming atmosphere for relaxing with family or entertaining with friends. The well appointed kitchen boasts stainless steel appliances, a large center island, granite countertops, and tile backsplash. While the large family room with built-in storage is the perfect place to relax after a long day. The second floor features 4 large bedrooms, including a spacious owner’s suite with walk-in closet and spa-like bathroom with glass enclosed walk-in shower, large soaking tub, and double sinks. 3 spacious bedrooms, one with an en-suite bath, and another full bath complete this level. Finally, head outside on the deck to discover your very own oasis - a sprawling backyard that includes a large, fenced, inground pool, perfect for cooling off on hot summer days. Whether you're hosting a barbecue or simply enjoying the fresh air, this backyard is a haven for outdoor enthusiasts. The basement offers an additional storage room that can also be used as a bonus hangout space. Complete with central A/C, whole house generator, and a 2 car under garage, this home has everything you could ask for. Located just 10 minutes from downtown Epping shops and restaurants and Epping Elementary and High Schools. Easy commuting to Manchester and Portsmouth
Last Agent to Sell the Property
603 Birch Realty, LLC License #078788 Listed on: 03/13/2024

Home Details
Home Type
- Single Family
Est. Annual Taxes
- $11,162
Year Built
- Built in 2011
Lot Details
- 1.44 Acre Lot
- Lot Sloped Up
Parking
- 2 Car Garage
Home Design
- Colonial Architecture
- Concrete Foundation
- Wood Frame Construction
- Architectural Shingle Roof
- Vinyl Siding
Interior Spaces
- 2,624 Sq Ft Home
- 2-Story Property
- Vaulted Ceiling
Kitchen
- Electric Range
- Microwave
- Freezer
- Dishwasher
Bedrooms and Bathrooms
- 4 Bedrooms
- En-Suite Primary Bedroom
- Walk-In Closet
- Soaking Tub
Laundry
- Laundry on main level
- Dryer
- Washer
Basement
- Walk-Out Basement
- Exterior Basement Entry
Outdoor Features
- In Ground Pool
- Shed
Location
- City Lot
Utilities
- Forced Air Heating System
- Heating System Uses Gas
- Drilled Well
- Septic Tank
- High Speed Internet
Ownership History
Purchase Details
Purchase Details
Home Financials for this Owner
Home Financials are based on the most recent Mortgage that was taken out on this home.Purchase Details
Home Financials for this Owner
Home Financials are based on the most recent Mortgage that was taken out on this home.Similar Homes in Epping, NH
Home Values in the Area
Average Home Value in this Area
Purchase History
| Date | Type | Sale Price | Title Company |
|---|---|---|---|
| Quit Claim Deed | -- | None Available | |
| Quit Claim Deed | -- | None Available | |
| Warranty Deed | $865,000 | None Available | |
| Warranty Deed | $865,000 | None Available | |
| Warranty Deed | $865,000 | None Available | |
| Warranty Deed | $241,000 | -- | |
| Warranty Deed | $241,000 | -- |
Mortgage History
| Date | Status | Loan Amount | Loan Type |
|---|---|---|---|
| Previous Owner | $605,500 | Purchase Money Mortgage | |
| Previous Owner | $173,000 | Credit Line Revolving | |
| Previous Owner | $378,000 | Stand Alone Refi Refinance Of Original Loan | |
| Previous Owner | $26,200 | Credit Line Revolving | |
| Previous Owner | $226,000 | Unknown |
Property History
| Date | Event | Price | Change | Sq Ft Price |
|---|---|---|---|---|
| 06/14/2024 06/14/24 | Sold | $865,000 | -1.1% | $330 / Sq Ft |
| 04/07/2024 04/07/24 | Pending | -- | -- | -- |
| 04/02/2024 04/02/24 | For Sale | $875,000 | 0.0% | $333 / Sq Ft |
| 03/28/2024 03/28/24 | Pending | -- | -- | -- |
| 03/13/2024 03/13/24 | For Sale | $875,000 | +263.1% | $333 / Sq Ft |
| 05/25/2012 05/25/12 | Sold | $241,000 | -5.5% | $139 / Sq Ft |
| 03/12/2012 03/12/12 | Pending | -- | -- | -- |
| 05/23/2011 05/23/11 | For Sale | $255,000 | -- | $148 / Sq Ft |
Tax History Compared to Growth
Tax History
| Year | Tax Paid | Tax Assessment Tax Assessment Total Assessment is a certain percentage of the fair market value that is determined by local assessors to be the total taxable value of land and additions on the property. | Land | Improvement |
|---|---|---|---|---|
| 2024 | $11,162 | $442,400 | $127,000 | $315,400 |
| 2023 | $10,050 | $429,500 | $127,000 | $302,500 |
| 2022 | $9,659 | $429,500 | $127,000 | $302,500 |
| 2021 | $9,629 | $429,500 | $127,000 | $302,500 |
| 2020 | $10,153 | $429,500 | $127,000 | $302,500 |
| 2019 | $7,432 | $268,300 | $96,900 | $171,400 |
| 2018 | $6,960 | $268,300 | $96,900 | $171,400 |
| 2017 | $6,960 | $268,300 | $96,900 | $171,400 |
| 2016 | $6,739 | $259,800 | $96,900 | $162,900 |
| 2015 | $6,739 | $259,800 | $96,900 | $162,900 |
| 2014 | $5,937 | $243,100 | $87,200 | $155,900 |
| 2013 | $5,900 | $243,100 | $87,200 | $155,900 |
Agents Affiliated with this Home
-
P
Seller's Agent in 2024
Phillip MacArthur
603 Birch Realty, LLC
(617) 206-3333
1 in this area
19 Total Sales
-

Buyer's Agent in 2024
Lisa Gray
Lamacchia Realty, Inc.
(978) 427-2305
1 in this area
74 Total Sales
-

Seller's Agent in 2012
Mary Goodnow
BHHS Verani Londonderry
(603) 765-6331
74 Total Sales
Map
Source: PrimeMLS
MLS Number: 4987809
APN: EPPI-000020-000026-000041
- 16 Shepherd Ln
- 122 Blake Rd
- 27 Old State Rd
- 34 Orchard Hill Rd
- 81 Cider St
- 8A Connor Ct Unit 8A
- 32 Apple Way
- 54 Sunset Ridge Rd Unit 54B
- 51 Sunset Ridge Rd Unit 51B
- lot 96 Megans Way
- lot 103 Megans Way
- 2A Connor Ct Unit 2A
- 100 Megans Way
- 11 Walker Rd Unit 11B
- 3 Walker Rd Unit 3A
- 9 Lunas Ave Unit A
- 226 Raymond Rd
- 8 Sherwood Rd Unit 1
- 10 Sherwood Rd
- 12 Royal Ln
